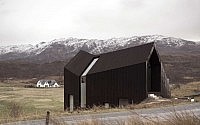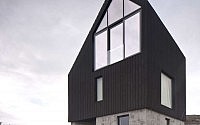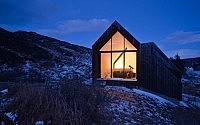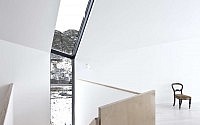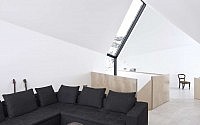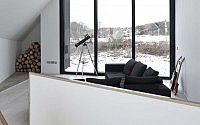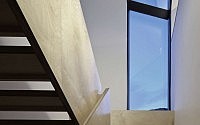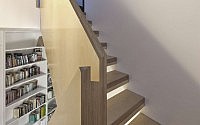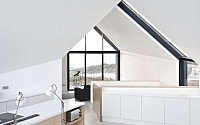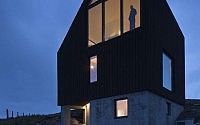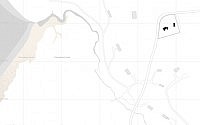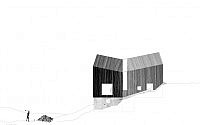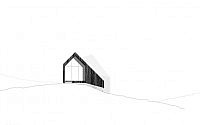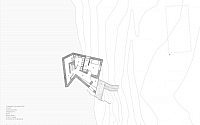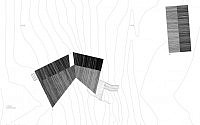Camusdarach Sands House by Raw Architecture Workshop
Designed for a young couple by Raw Architecture Workshop, this modern wooden retreat is situated in Morar, United Kingdom.

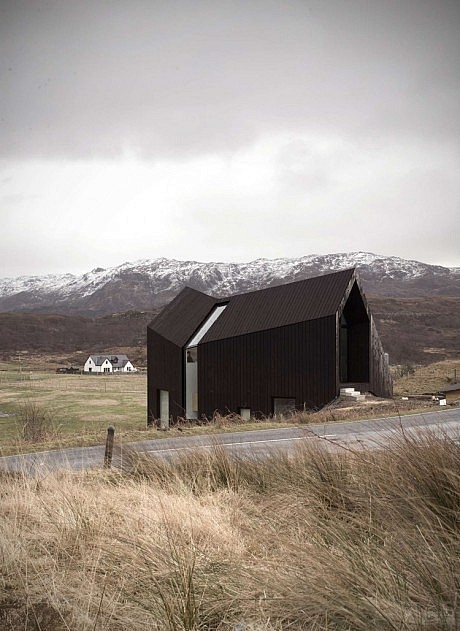
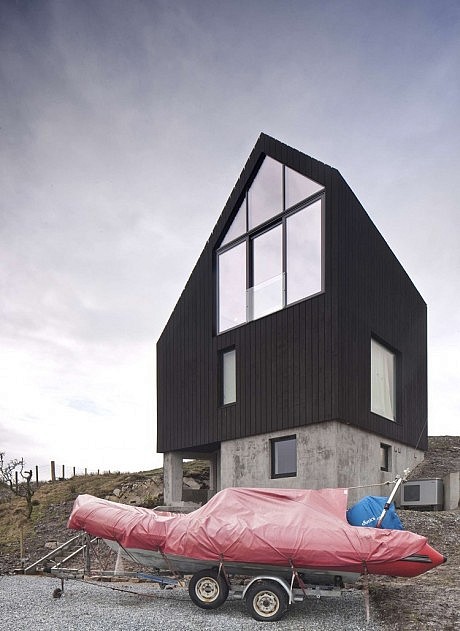
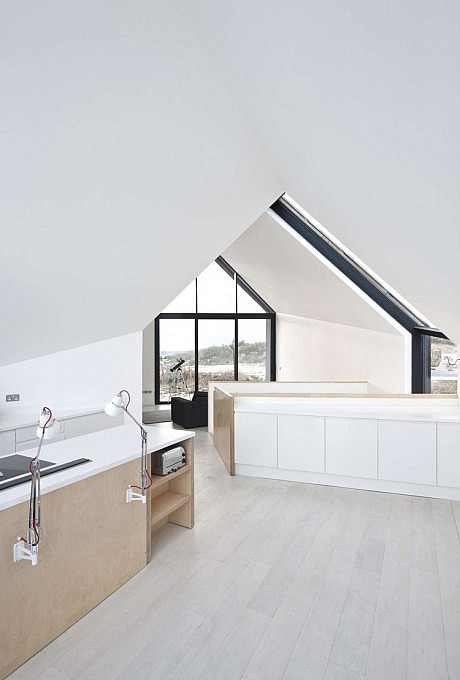
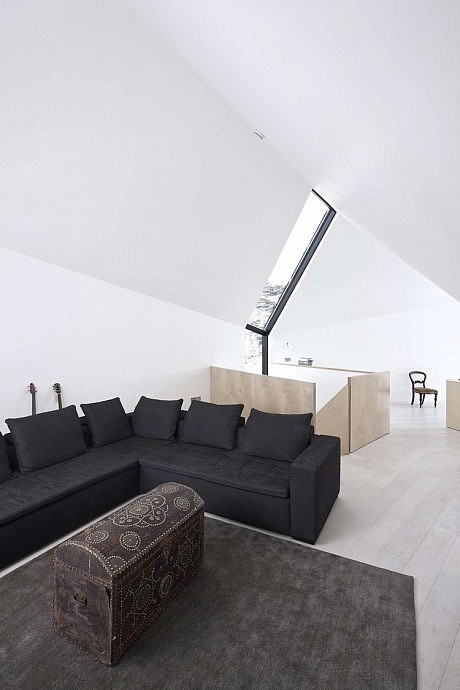
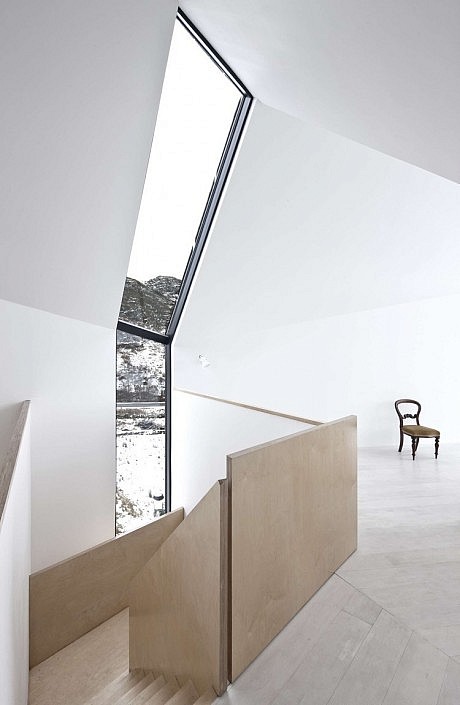
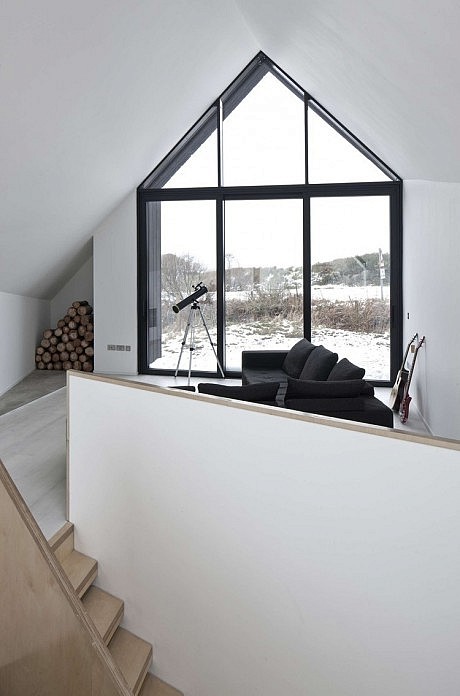
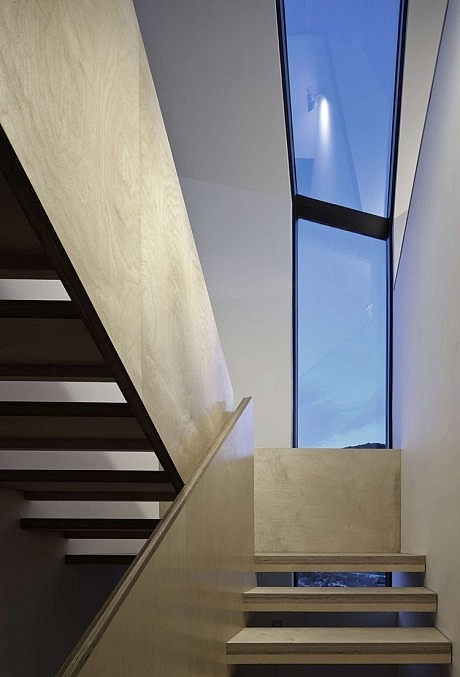
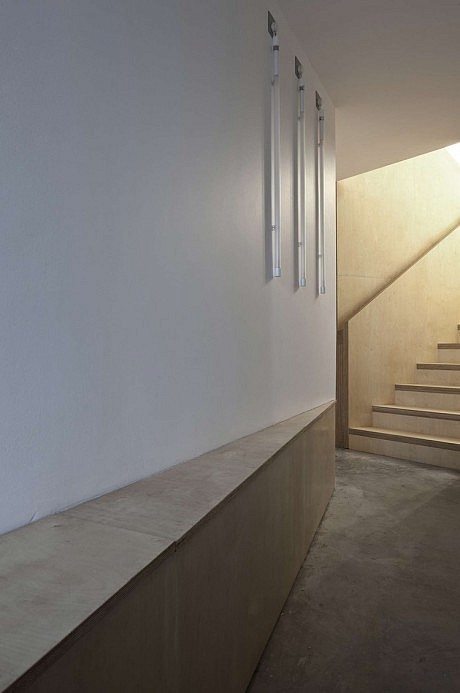
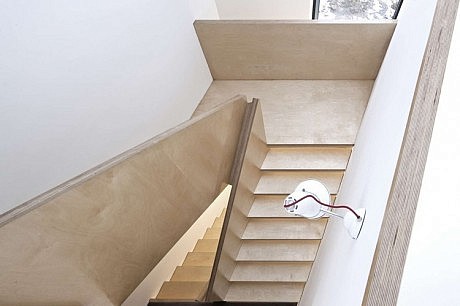
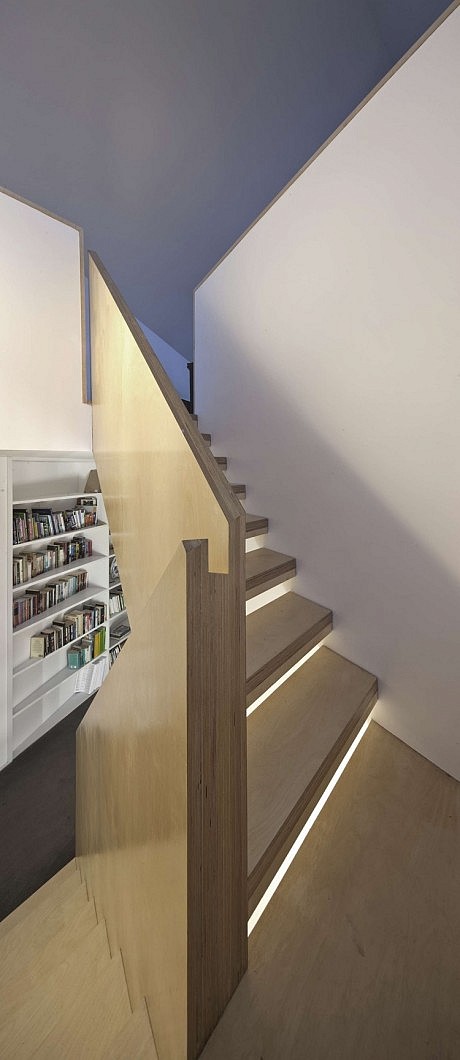
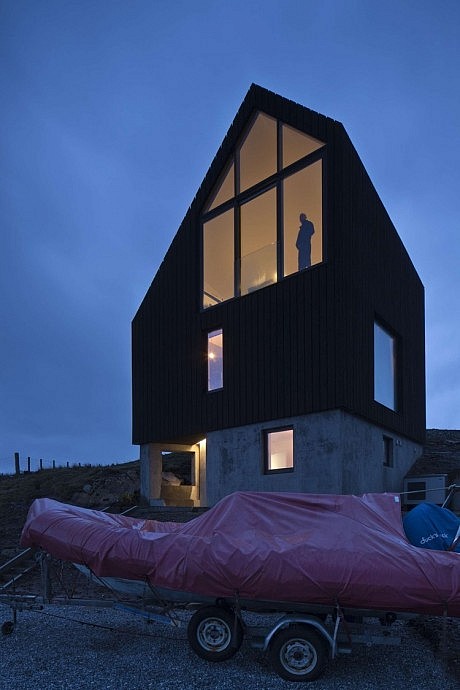
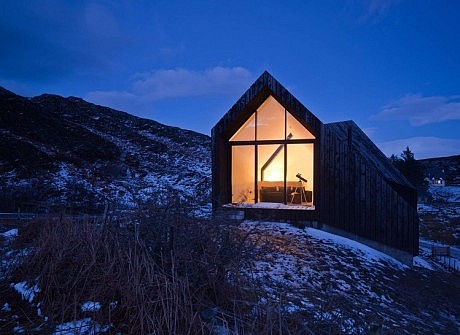
Description by Raw Architecture Workshop
More than 2,000 years ago, the occupants of Skara Brae, Orkney used locally sourced materials to build partially submerged dwellings that provided thermal insulation and protection from the storm-battered climate. The weather hasn’t improved since then, but the buildings remain mostly intact.
Incorporating these same principles, Raw Architecture Workshop has completed a new build house on the steeply sloping, former rough grazing land at Camusdarach Sands.
The clients, a young couple already living and working in this isolated location, sought to develop the proposal in a way that would capture the spectacular sunrise views over the mountains as well as the sun setting behind the islands. Given the topography of the site, the initial response was to locate the living spaces on the upper portion of the plot, with sleeping quarters and entrance stacked below.
During an initial visit a specific axis was pinpointed that would provide the best views from the site. This was translated into physical models from which the symmetrical, splayed and cranked plan was derived. Similar forms were also explored in the section to reduce the visual mass, significantly improve the field of view from opposite ends of the space, and increase daylight levels, which are critical in mid-winter around this line of latitude. In time, the wild grasses will regrow around the building to further reinforce the idea of a building that is built into, and not on top of, the hill.
Construction is low tech, consisting of an exposed concrete base sitting beneath the more expressive timber frame superstructure. There is a clear distinction in internal arrangement of space and function across three levels denoted by changes in light levels, scale of spaces, floor to ceiling heights and materials. Entrance is at the lower level into a darker, utilitarian concrete bunker. As you progress up through the building via the birch ply staircase, spaces enlarge, daylight levels and ceiling heights soar, and materials are characterized by a lighter finish. The angular form of the building is reflected in the black painted cedar interior door handles and handrail detail of the plywood balustrade.
The architects were conscious that establishing a connection with the garden would be critical for a rural house and felt that direct access to the landscape from the main living areas was essential. This factor controlled the balance between elevating the top floor sufficiently to see the islands and keeping it low enough so that you were only a few steps from the garden.
Environmental considerations vary in scale and type, from building position and orientation, local labor, and skills and materials, to the inclusion of an air source heat pump and super insulation to provide a U-Value of 0.15 [W/m2k] to walls and roof.
The final external color was much debated and in the end black was chosen to tune into the characteristics of the peat, gorse, and stormy skies. In a few years, they may try alternating to a deep red.
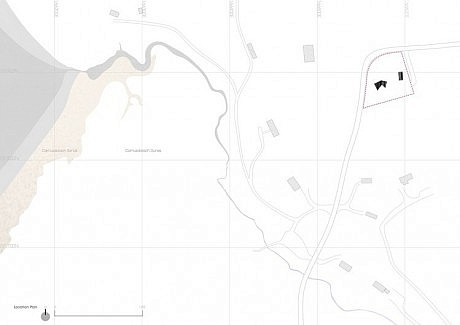
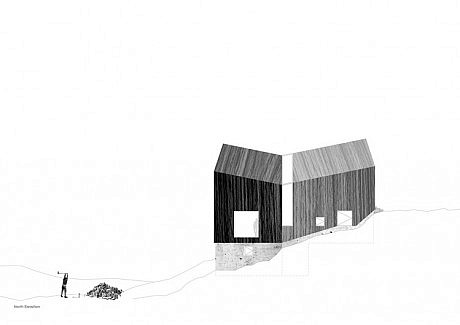
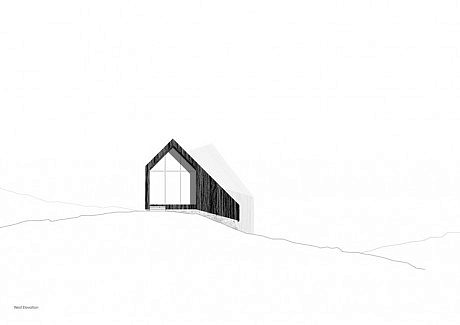
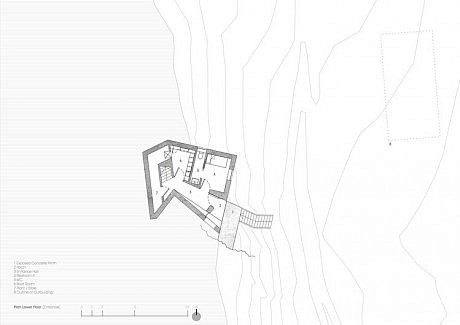
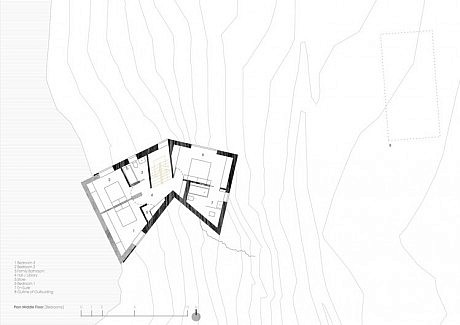
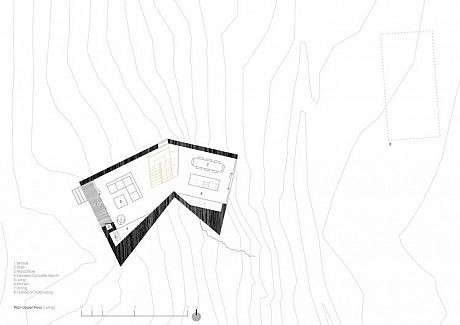
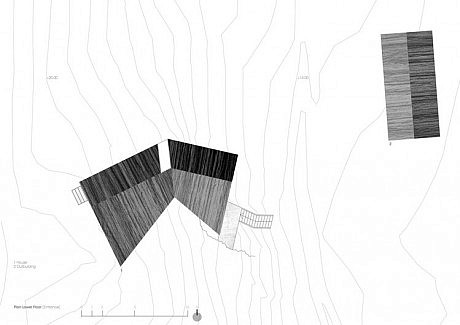
Visit Raw Architecture Workshop
- by Matt Watts
