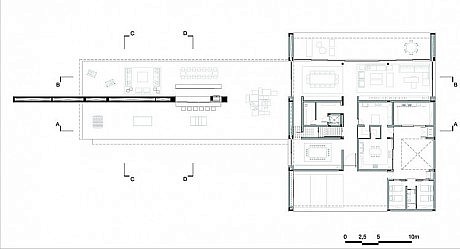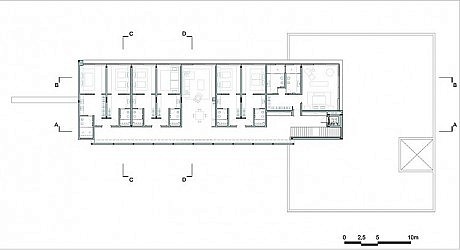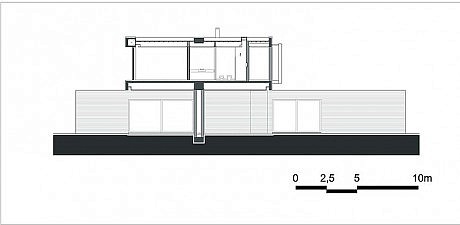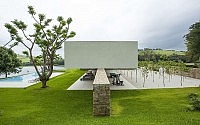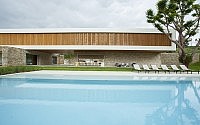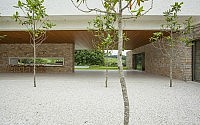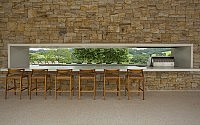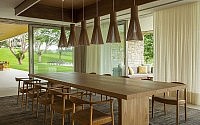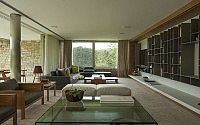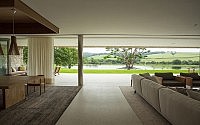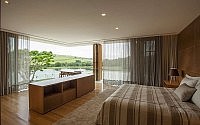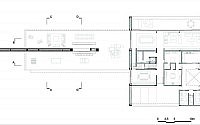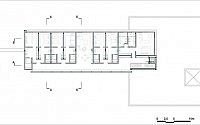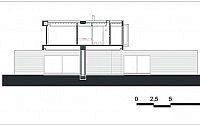Itatiba Residence by Roccovidal P+W
Designed in 2013 by Roccovidal P+W, this amazing alpine style residence is located near São Paulo, Brazil.

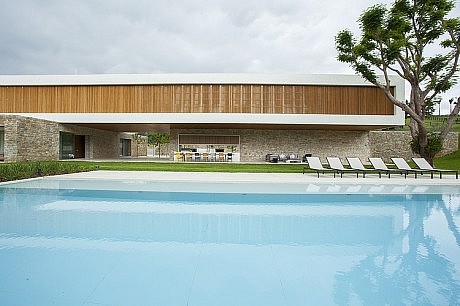
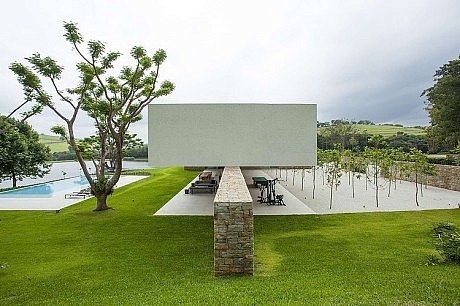

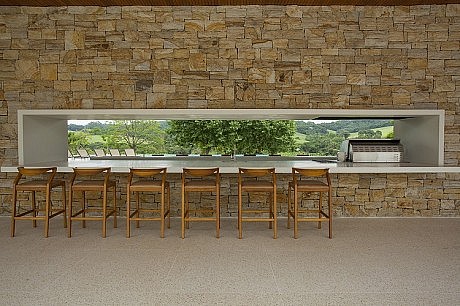
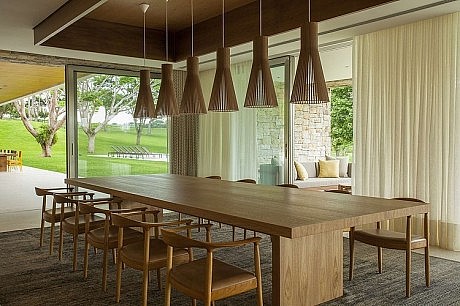
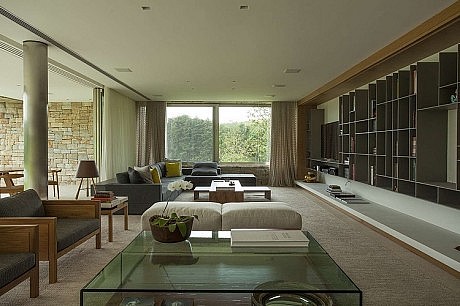
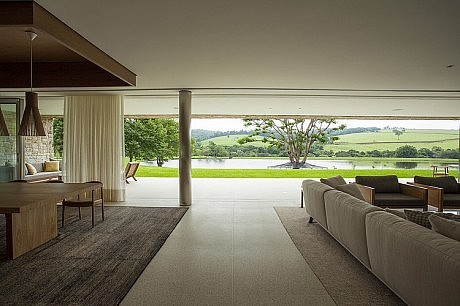
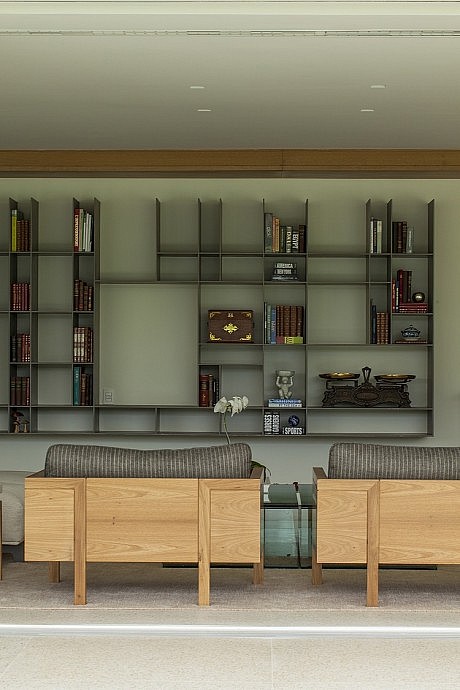
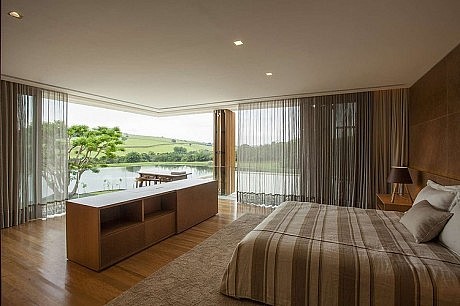
Description by Roccovidal P+W
Concept
The house designed by the team is a composition of cubes and gables created to fit the area’s topography and enhance the textures and materials. The project was completed at a site near Sao Paulo, a former alpine style home with beautiful landscapes around a large lake created by the owner over 20 years ago. The proposal was created for three generations of the family, so the alpine style was replaced by something more contemporary. The design is extremely bold, but it is also practical. The family’s busy lifestyle means that they typically want to spend the weekend in a relaxing getaway. The project combines the typical landscape with the building through understanding the local topography, the views, the prevailing winds and the sunlight. The natural slopes of the lake were the main determining factors for this proposal. This project was developed as though it were in front of a deserted beach where every room would have a view. It was then built to look like a huge flag that cuts into the existing plateau, the upper half consists of a large minimalist rectangle that seems to balance between a stone cube, continues towards the front of the residence, where there are squares with trees arranged in a tight grid of geometric shapes. The ground is covered in light-colored pebbles that are the same color as the stone house. Renata Tilli landscaping was very happy with the proposal and used the plant life that was already present in the area.
Referencies
There are contemporary designs from great names in architecture: Eduardo Souto de Moura, Eduardo de Almeida Campos and Alberto Baeza.
Materials
The tools used were three-dimensional projects, physical models, illustrations, mock ups with sample materials (to scale) and sector budgets in order to minimize the number of changes and issues with the project. Simple projects require a great deal of labor to be well executed without trim and thickenings.
Interior Design
Integrated solution in which landscape, building and interior decoration work together. Drawings of woodworking benches and lighting were dimensionally altered for each project designed.
