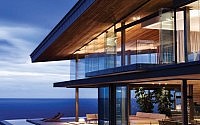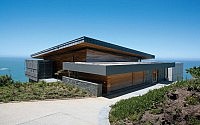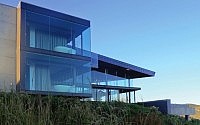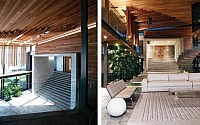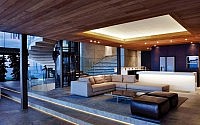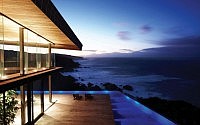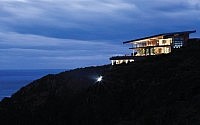Cove 3 by SAOTA
This home by SAOTA and Antoni Associates is nestled in the cliff-top estate “The Cove” in Pezula, Knysna, South Africa. It was designed to be integrated into the topography & natural colour of the fynbos, maintaining a seamless connection with landscape and ocean.

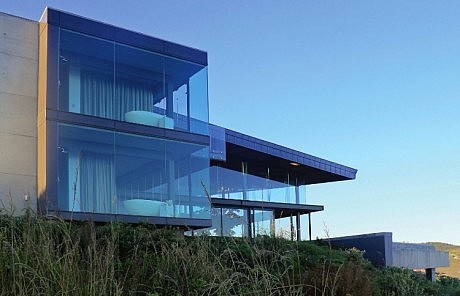
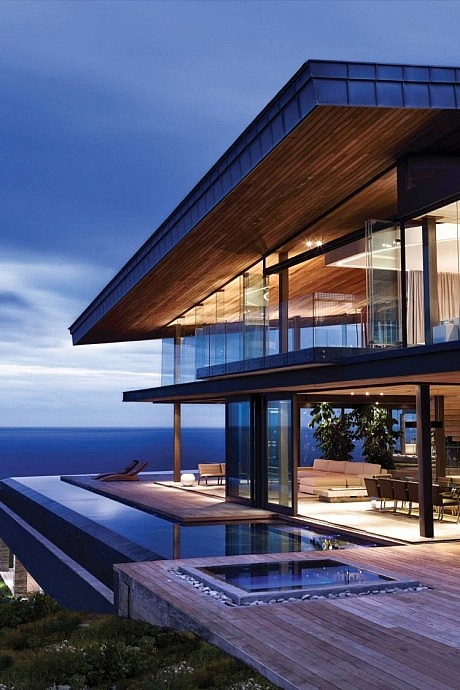
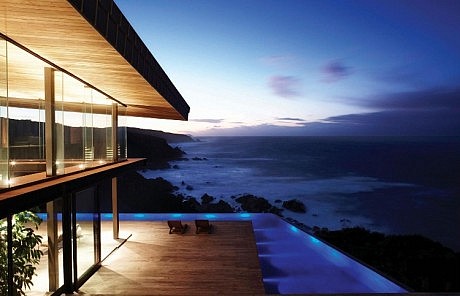
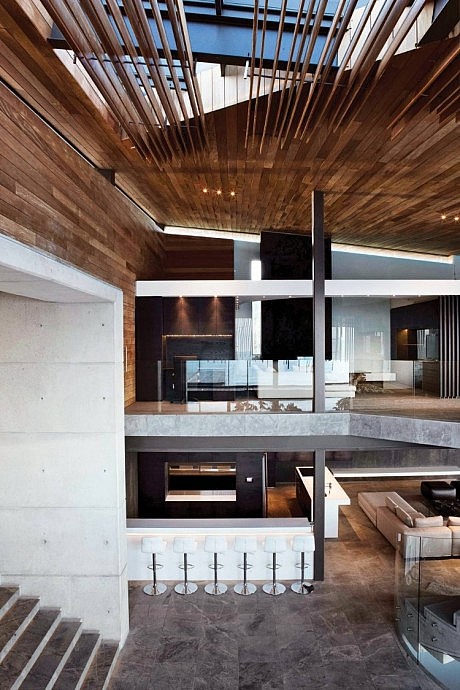
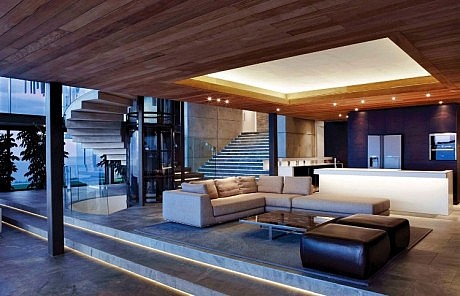
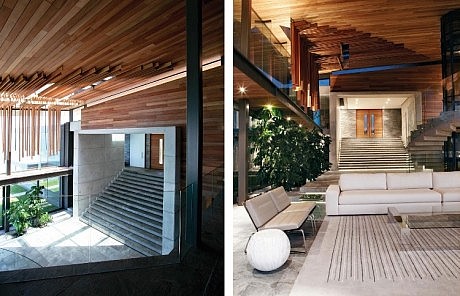
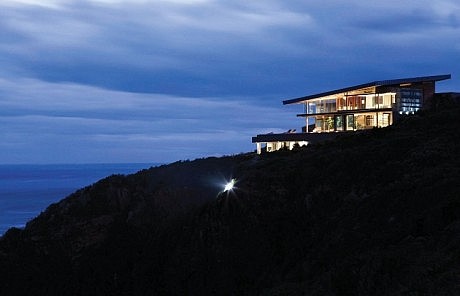
Description by SAOTA
Situated in The Cove at Pezula Estate outside Knysna, on the West Coast of South Africa, this family home enjoys sea views to the East and South.
The idea was to create a living space with a single roof element floating over it that responded to the slope of the site. The roof is set at a high level so that it is hidden from the living space, creating the illusion that one is surrounded by the landscape.
A triangular cut-out in the roof connects one with the sky. A solar analysis was done to eliminate direct sun from the building. A skylight hangs into the space to mitigate the scale of the double volume. Care was taken in selecting performance-glass that would minimise the impact of direct sun.
The choice of materials, off-shutter concrete, Rheinzink roofing, timber cladding, stone and exposed aggregate, allows the building to fade into the landscape as the materials age. One enters at the upper level of the double volume, looking towards the ocean. A grand stair draws one onto the living level which holds the kitchen, dining room and living room.
A spiral stair connects the living level to a private lounge and the master bedroom on a mezzanine level. This spiral staircase drops through the floor to a lower level which houses a guest bedroom, home theatre and a living room. An L-shaped wing houses the two children’s bedrooms.
In-keeping with a sustainable design approach, a huge underground cistern was created under the garden terrace to harvest rainwater, while a heat pump and water-based under floor heating system conserve energy.
- by Matt Watts
