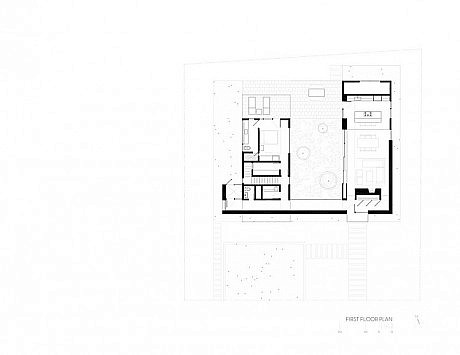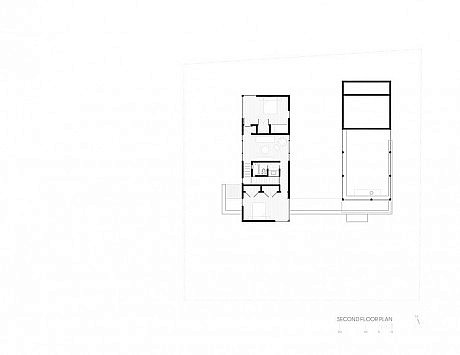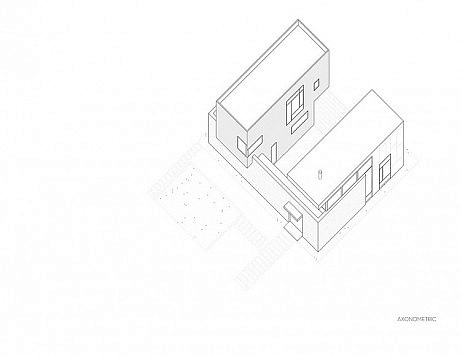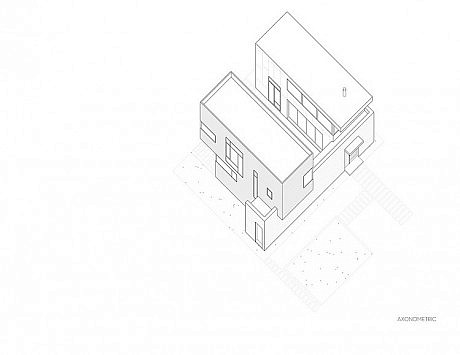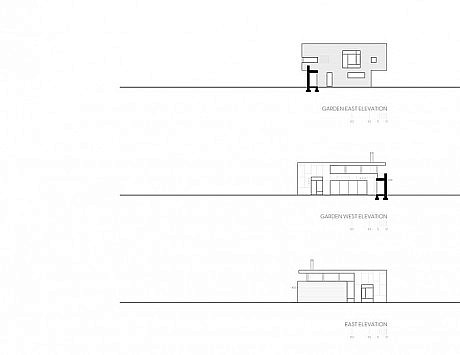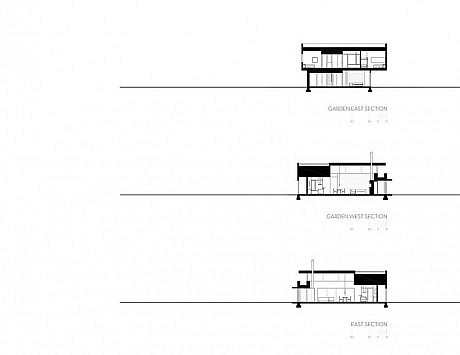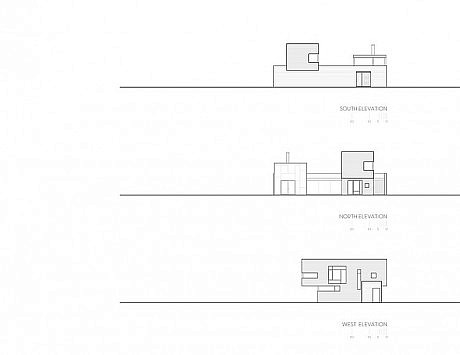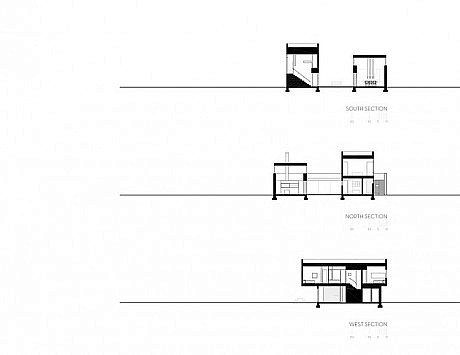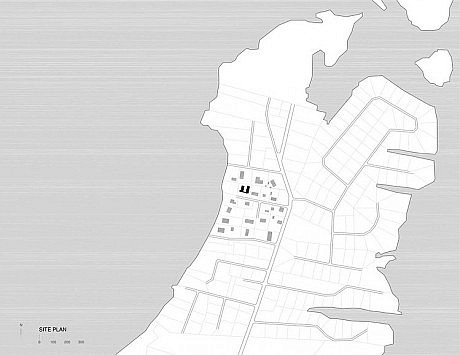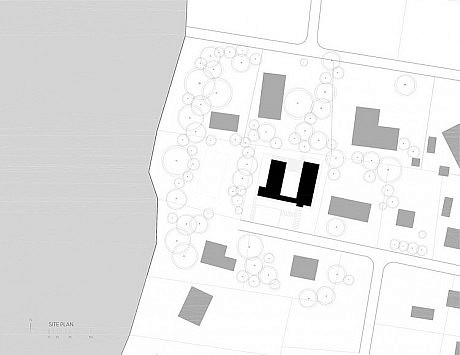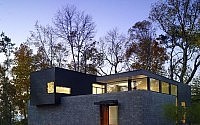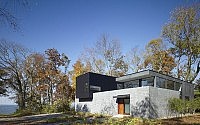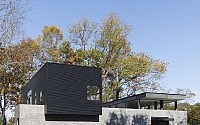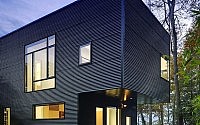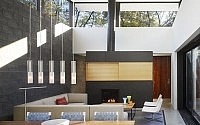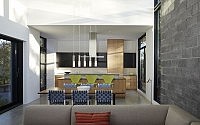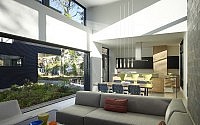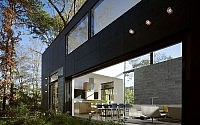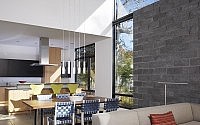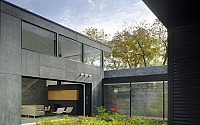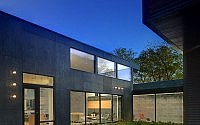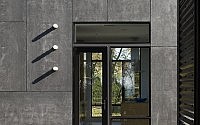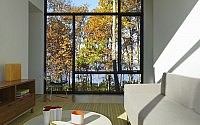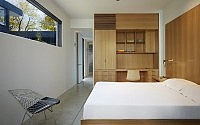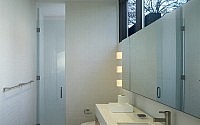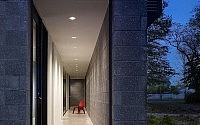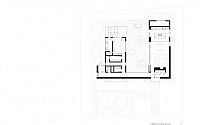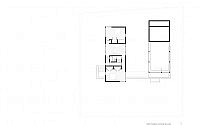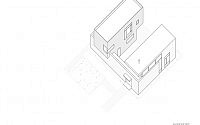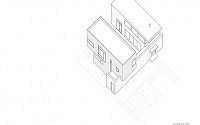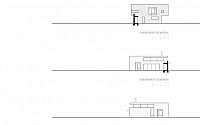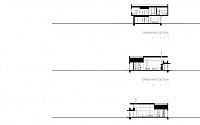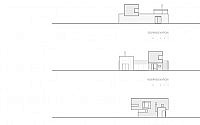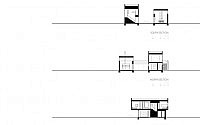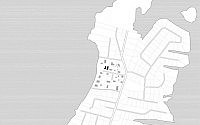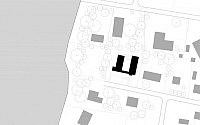Lujan House by Robert M. Gurney
Modern single family residence designed by Robert M. Gurney located in Ocean View, Delaware, United States.

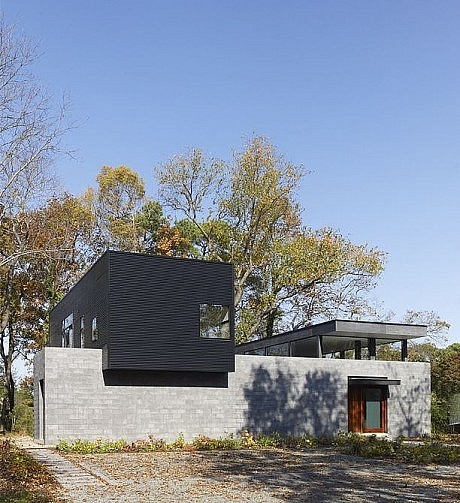
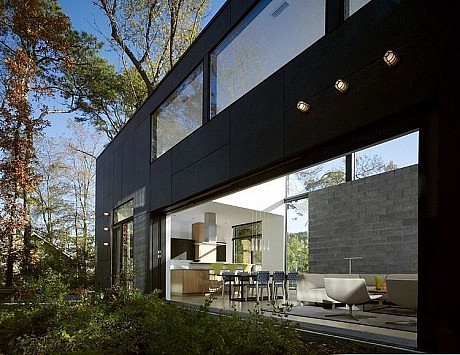
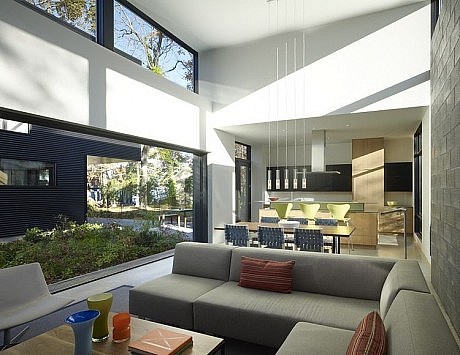
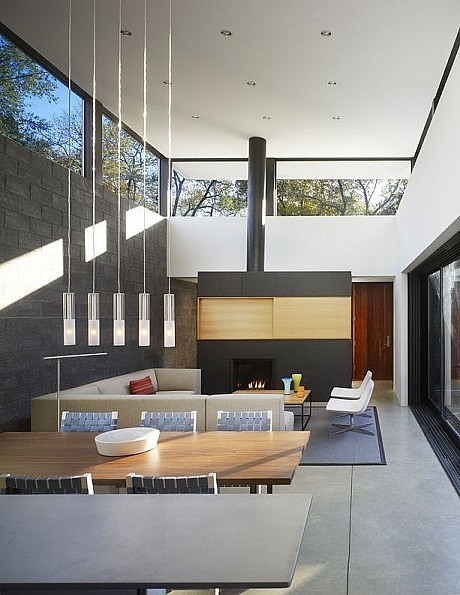
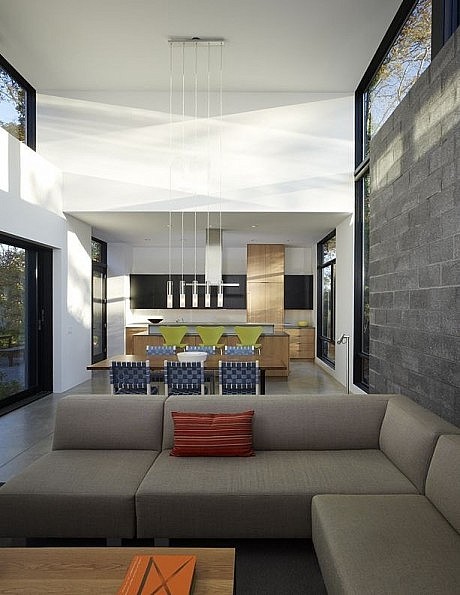
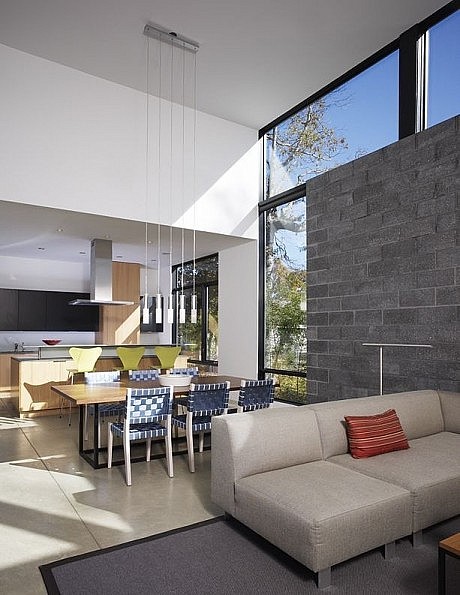
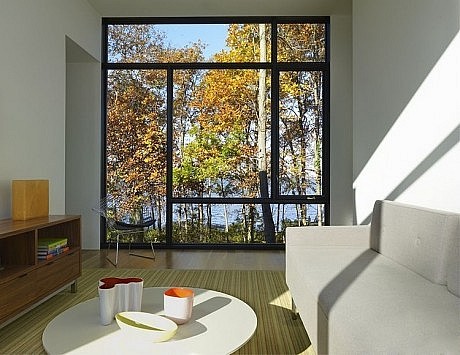
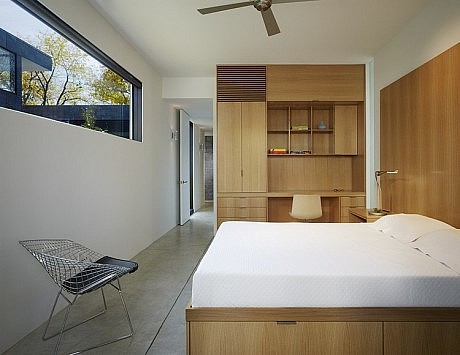
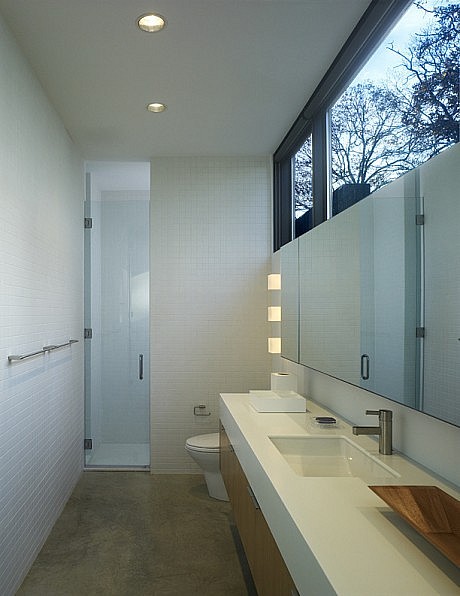

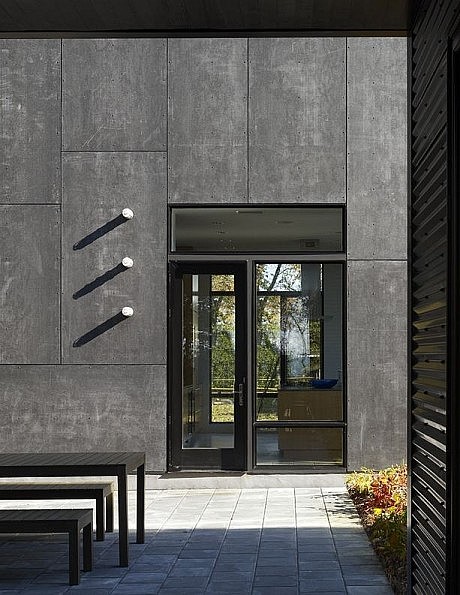
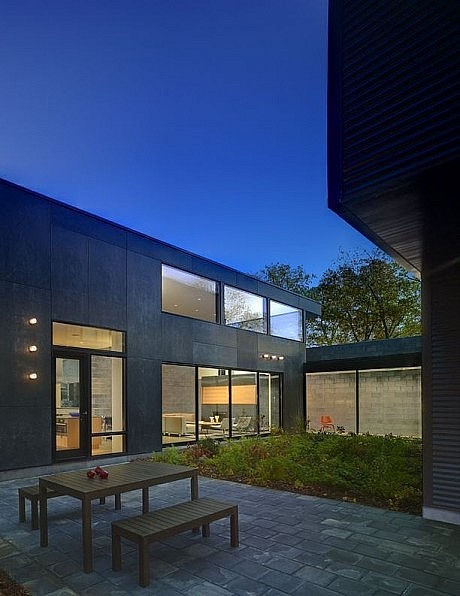
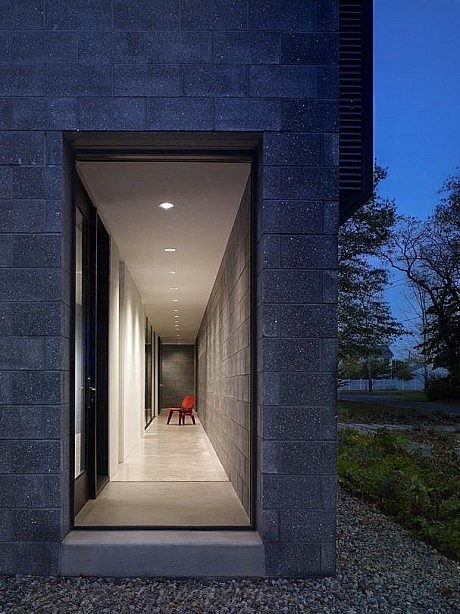
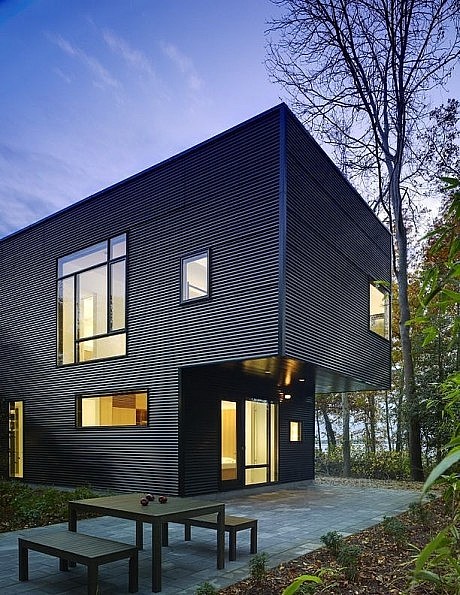
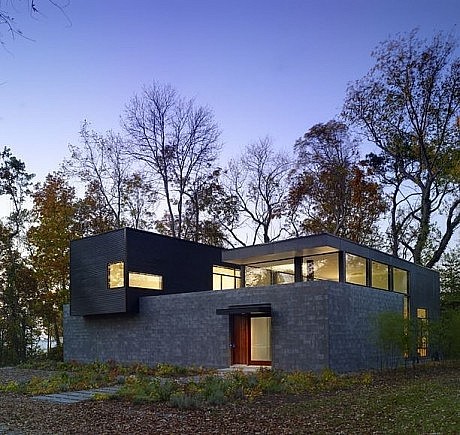
Description by Robert M. Gurney
Modest houses on small lots comprise the Quillen’s Point neighborhood, adjacent to the Chesapeake Bay in Ocean View, Delaware. An eclectic mix of houses, gravel roads ending at the bay and wooded lots provide a nostalgic, informal setting for this new house. The project site is near the end of Burbage Lane, the second lot from the bay with expectations that the adjacent waterfront lot will eventually be developed.
In an effort to integrate living spaces with the outdoors while maintaining privacy from Burbage Lane and neighboring houses, the scheme is organized around a centrally located garden. With sixteen foot high ceilings, the eastern volume contains the public living spaces. Continuous clerestory windows assist in providing an abundance of natural light into the space, allowing views to the treetops and sky while minimizing the close proximity of the adjacent houses. A twenty foot wide glass wall slides into a pocket, enhancing the relationship to the outdoors, and provides a sense of living in a garden. The two story western volume is comprised of bedrooms and a small second floor living space. A one story glass link connects the volumes and visually opens to the central garden.
The house was conceived as two simple, flat-roofed volumes, varying in height, intersecting and overlapping a one story circulation space which connects the volumes. The east volume is constructed with cement board, the west volume with corrugated siding and the one story connecting space with the ground face concrete block. The exterior material palette is quiet and subdued. Materials are selected for their expected long term durability, ease of installation and initial cost. The impact of the one story horizontal volume facing the street is intended to reflect the scale of neighboring structures while the narrow two story volumes are oriented perpendicular to the street reducing their apparent scale.
This house is designed in strong counterpoint to many of the houses built in the last era of abundant resources, expensive materials, and limitless floor area. The house is not large; it comprises three bedrooms and 2400 square feet. The house is constructed with modest materials that include concrete floors throughout the first floor, oak flooring on the second floor and plastic laminate and oak millwork.
The house was designed to achieve a balance between recognition of the picturesque Chesapeake Bay landscape and a more intimate, secluded garden environment. Expansive openings to the private garden combined with smaller, selectively oriented openings toward the greater landscape allow for a sense of privacy while maintaining a sensibility of direct connection to the rhythms of nature.
