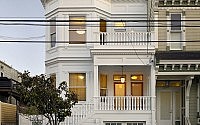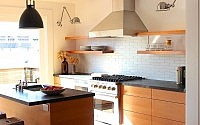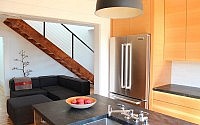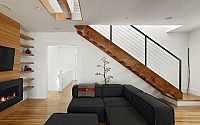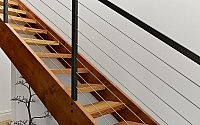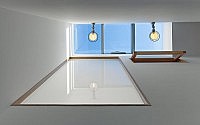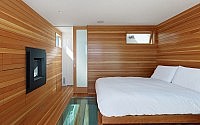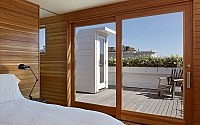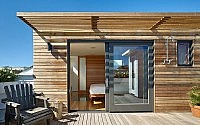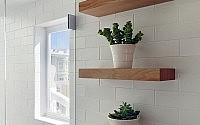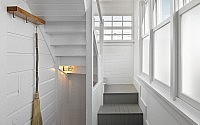Duboce Triangle by Mark Reilly Architecture
Mark Reilly Architecture recently redesigned a top floor condo situated in San Francisco, California.

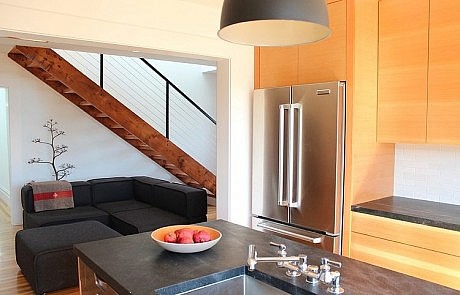
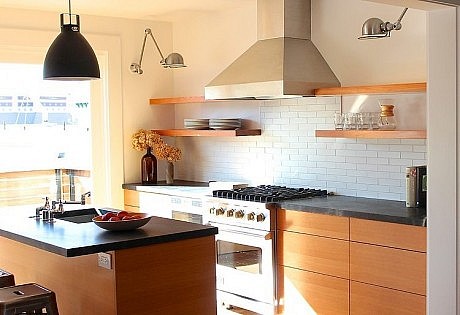
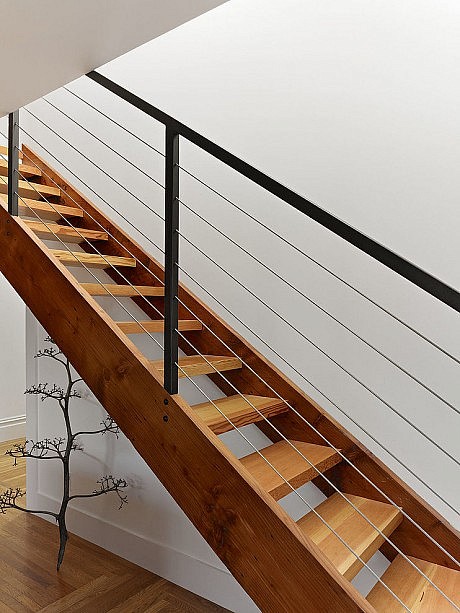

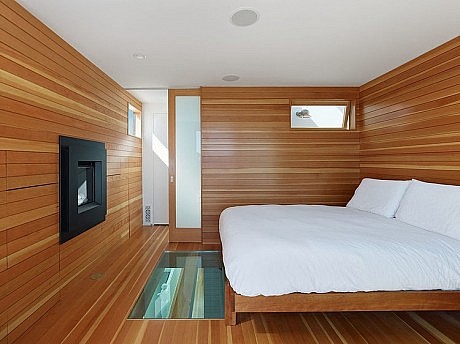
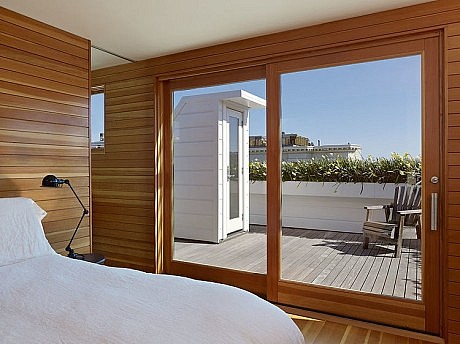
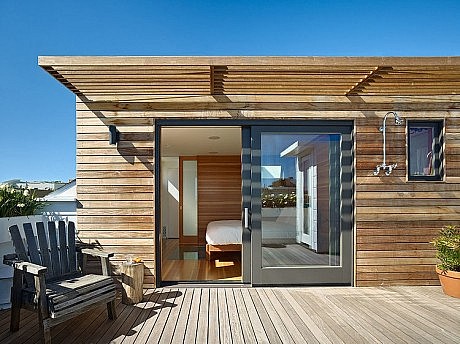
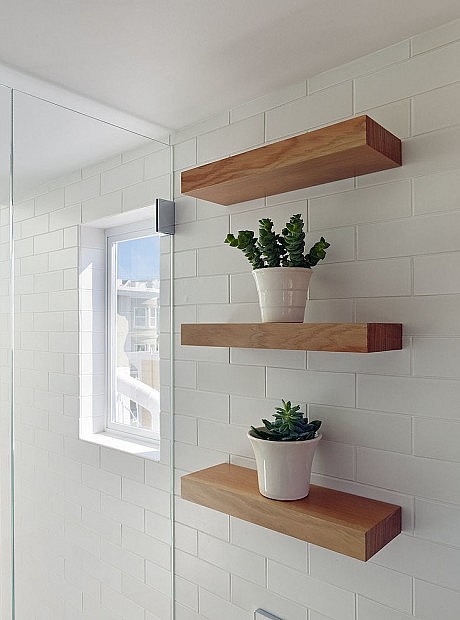
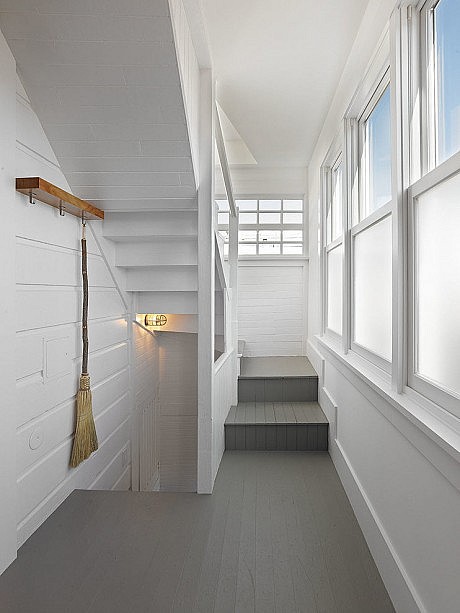
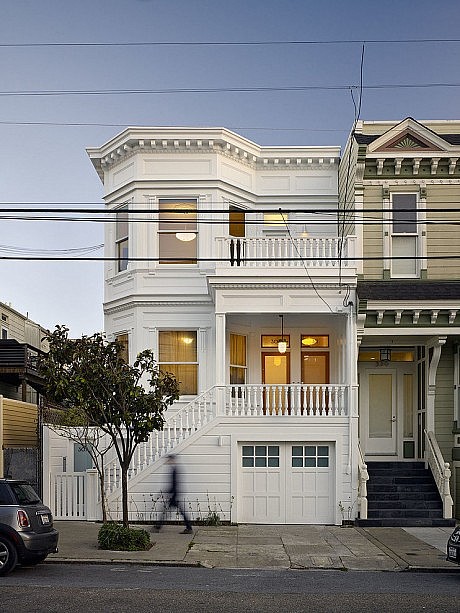
Description by Mark Reilly Architecture
This top floor San Francisco condo was expanded by building up. The kitchen roof and attic were transformed into a new roof deck and master suite. Small in size, the spaces make up for it with Douglas fir and Heath tile walls, along with hilltop views. To maximize space, storage was tucked into roof eaves and hidden in walls. The back shower wall looks into the stairwell and is made of switch glass; it can be made opaque with the flip of a switch.
A new reclaimed wood stair connects the addition to the relocated living room and remodeled kitchen. Natural wood, soapstone, tile, and industrial French light fixtures give this space a modern but warm industrial feel. Floor glass and a stair skylight bring natural light into the formerly dark space. The stucco facade was restored with a modern touch.
Photography by Bruce Damonte
Visit Mark Reilly Architecture
- by Matt Watts