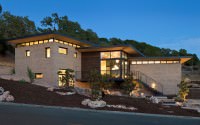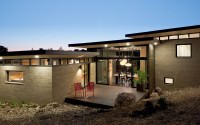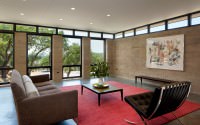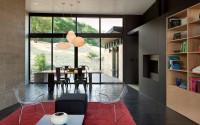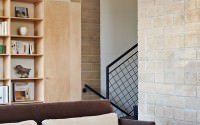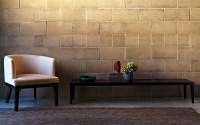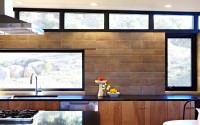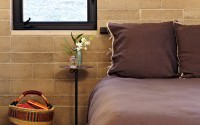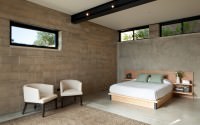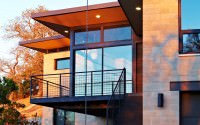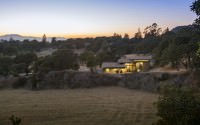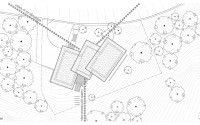Home in Napa by Atelier HSU
Designed by Juliet Hsu of Atelier HSU in a collaboration with rammed earth expert David Easton, this 3,800 sq ft residence is located in Napa, California, United States.

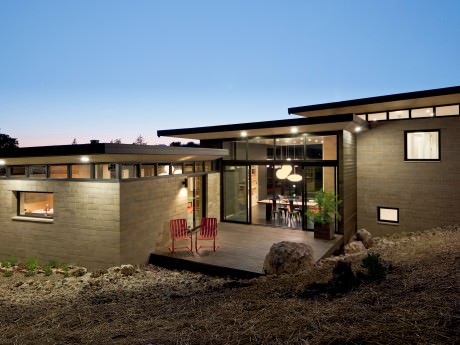
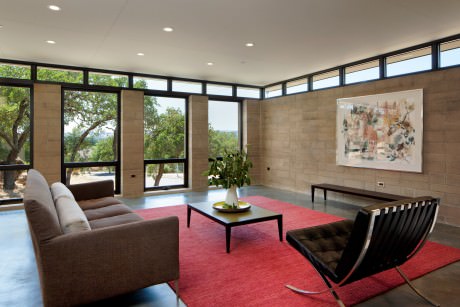
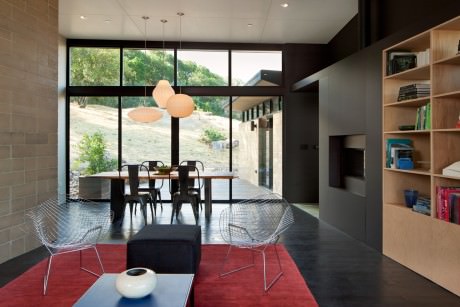
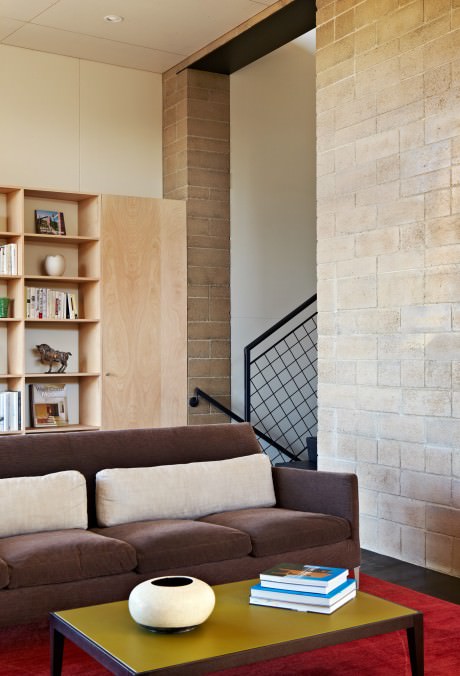
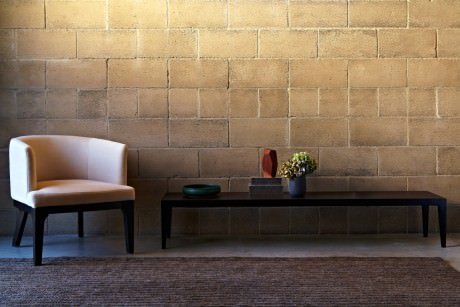
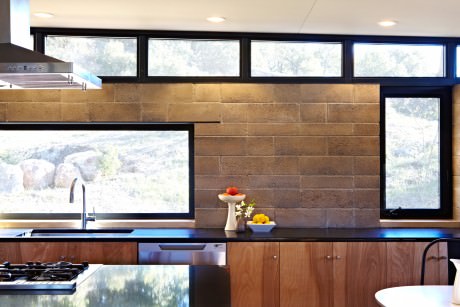
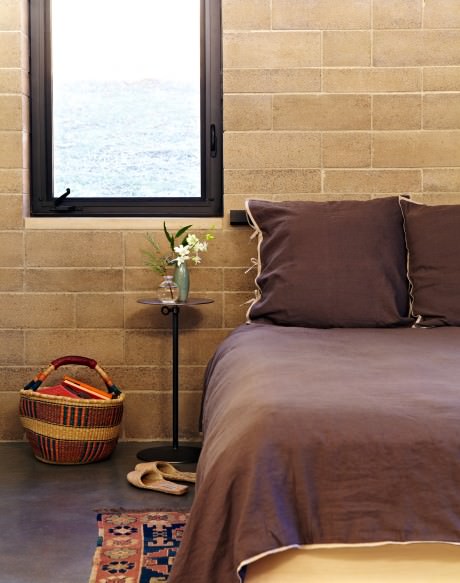
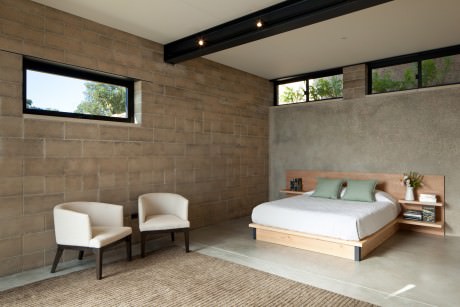
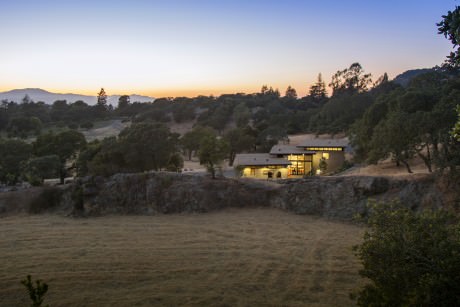
Photography by Mark Luthringer, Jacob Snavely and Juliet Hsu
Description by Atelier HSU
Adjacent to an abandoned quarry, this 3,080 sf single-family residence takes advantage of a steep hillside property with restricting zoning code in the Napa Valley. The site-specific design is conceived as three cascading roofs set in the landscape, each rotated at an angle optimized for views of Mt. Tamalpais and Marin. A breezeway living area bridges two solid masonry volumes designed for work and rest. The building structure consist of rammed earth Watershed Block, a low cement, sustainable alternative to conventional concrete masonry. Watershed Block achieve a significant reduction in the carbon footprint of traditional concrete masonry by reducing the cement content by 50%. The inherent warmth in the color and texture of Watershed Block is achieved from the palette of the locally sourced post-industrial recycled minerals used as aggregate in the rammed earth block.
The home was designed by architect Juliet Hsu in a collaboration with rammed earth expert David Easton. The home was designed in part to showcase the possibilities of building with the rammed earth Watershed Block, the newest product of David Easton’s 30 year history of constructing modern homes and commercial buildings using natural, sustainable materials that use less energy. Easton built rammed-earth homes for decades in Northern California but realized that the problem of carbon intensive building practices couldn’t be solved one project at a time. Instead, he is applying the strategies he’s pioneered in his building career into making mass produced rammed earth Watershed Block that replace very carbon intensive concrete blocks.
In this home, the thermal mass of the block helps to maintain a comfortable indoor temperature in the summer, while radiant-heated floor delivers warmth in wintertime. Strategically placed windows puncture the masonry volumes to frame the landscape while maintaining privacy. Daylighting is incorporated and natural cross ventilation encouraged via a band of operable clerestory windows. Large sliding doors and decks promotes indoor / outdoor living on an otherwise challenging site.
Drawings
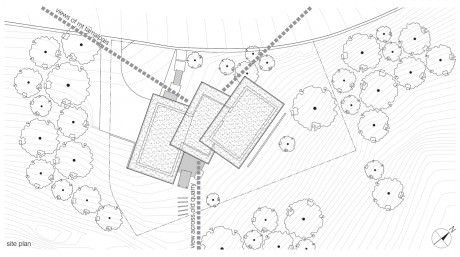
Visit Atelier HSU
Visit Watershed Materials
Visit
