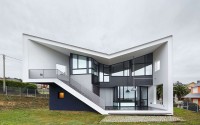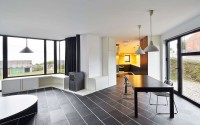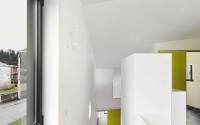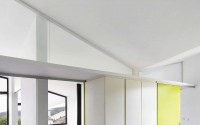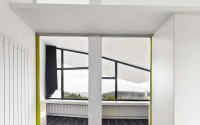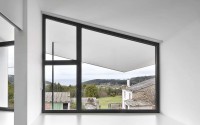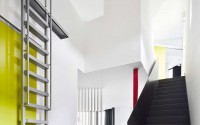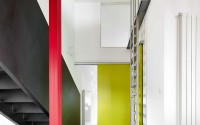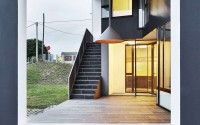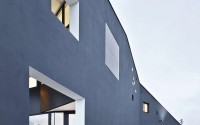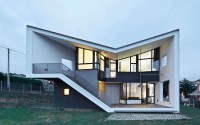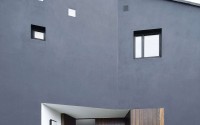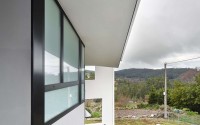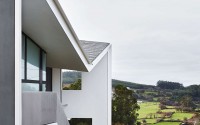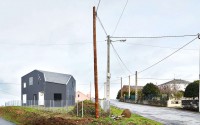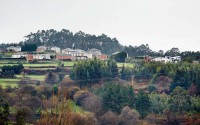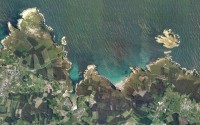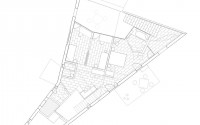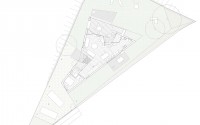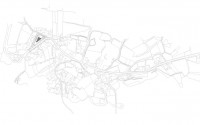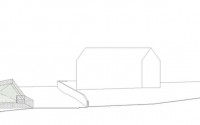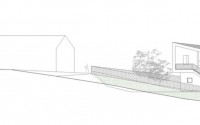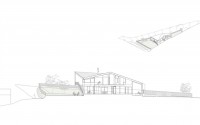Vacation Home by Padilla Nicas Arquitectos
Located in the Spanish village of Vilapol, this contemporary single family house was designed in 2013 by Padilla Nicas Arquitectos.

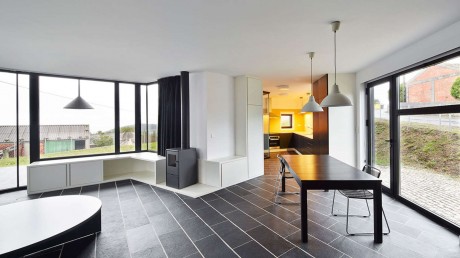
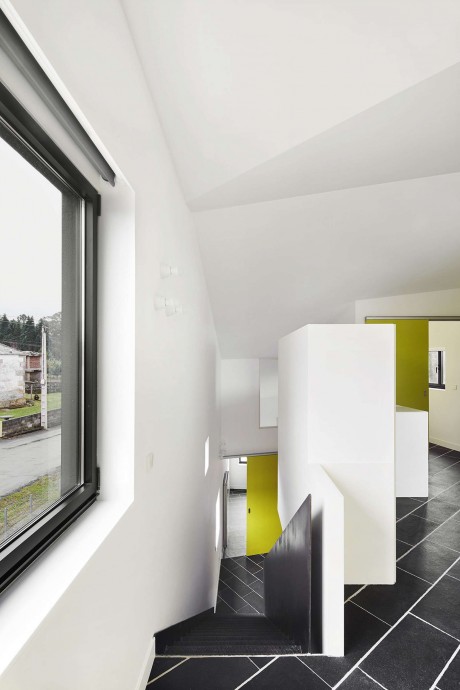
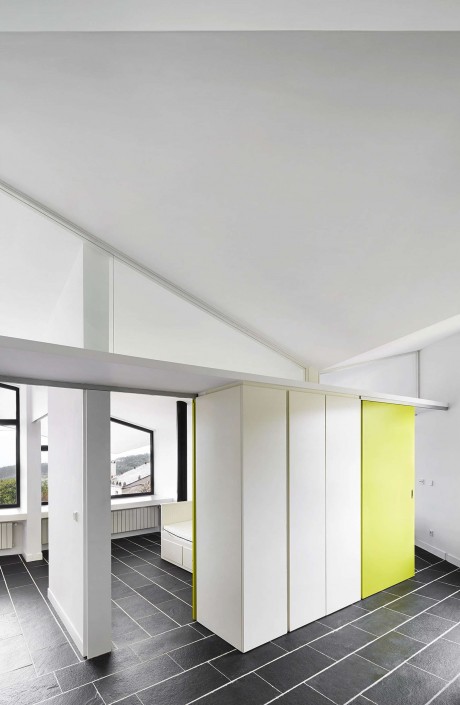

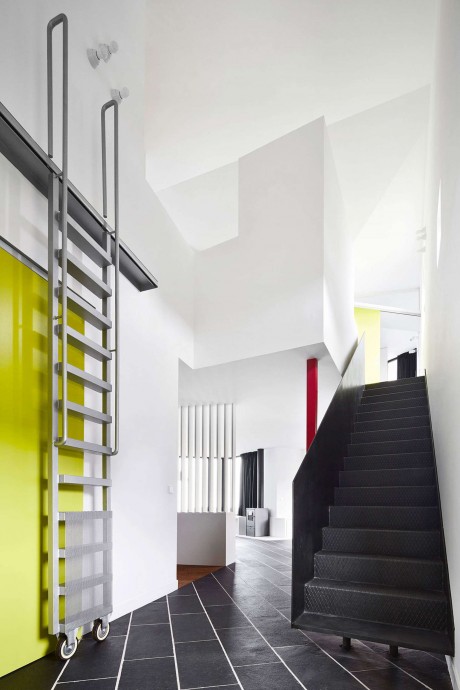
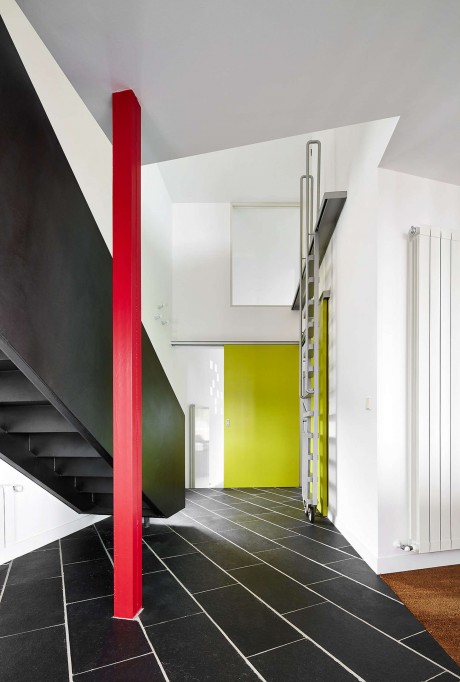
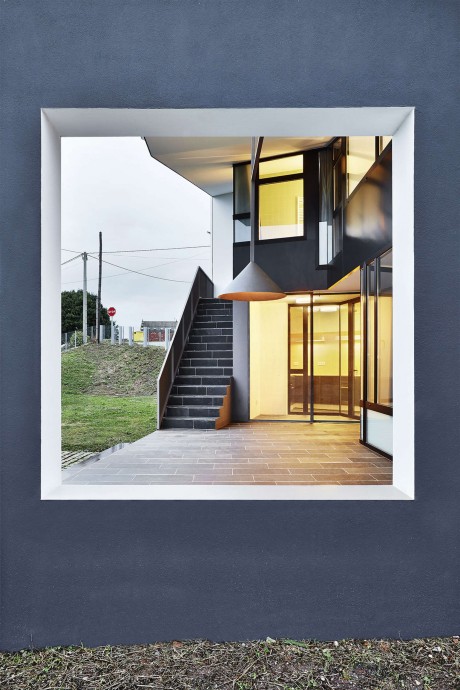
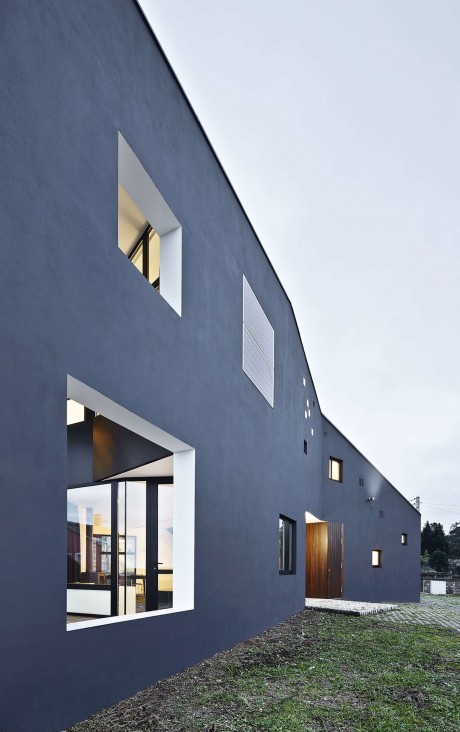
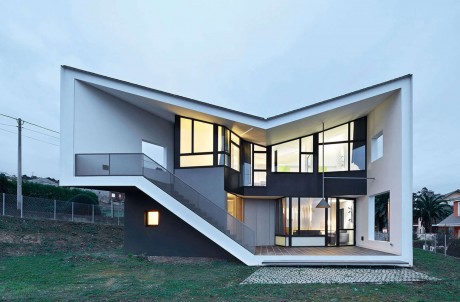
Description by Padilla Nicas Arquitectos
Vilapol, the small village where this house is located, is elevated and looks out upon the Lugo landscape.
The house is situated on a triangular plot whose geometry determines the shape of the house, opening itself to the lush landscape and the ocean´s horizon.
The scale and layout of the openings seeks integration with the unique environment without sacrificing the strong desire to open up its most exposed facade to the landscape.
The open internal plan facilitates movement between the main rooms, placed along the open sea front. Around this covered space is where the daily life of relax during the holidays occurs.
The bright colors used in the interior are introduced as a contrast to the leaden skies of the Galician countryside.
Photography courtesy of Padilla Nicas Arquitectos
Visit Padilla Nicas Arquitectos
- by Matt Watts