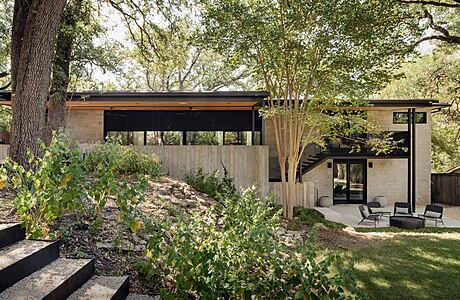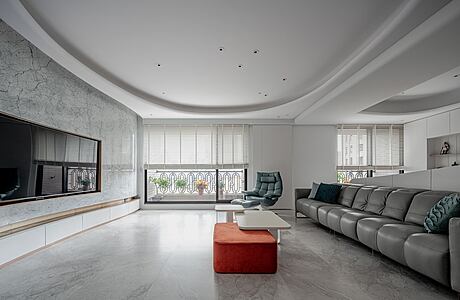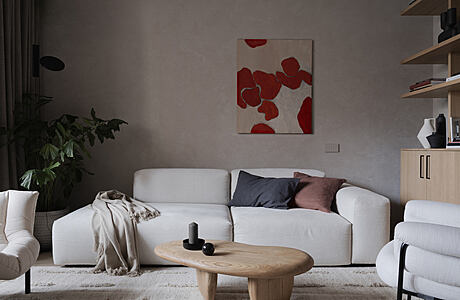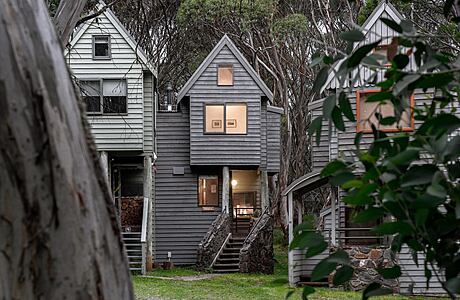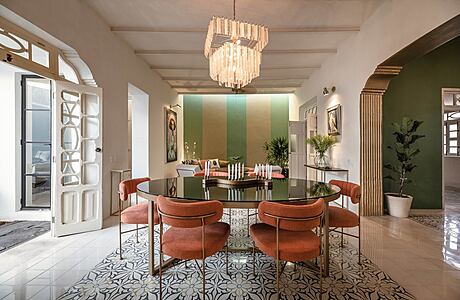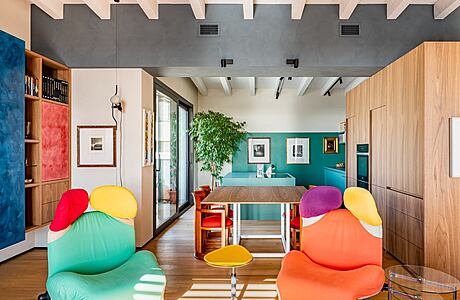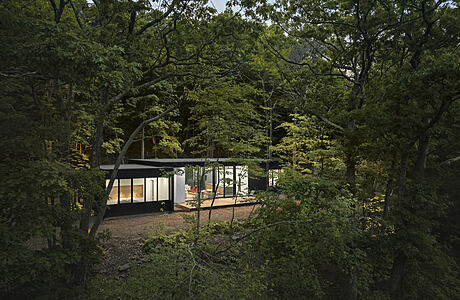Home Design Strategies for Enhancing Privacy and Comfort
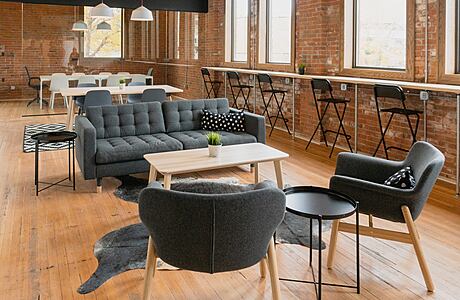
Have you ever thought about the ways that your home affects how comfortable and private you feel inside of it? Whether you live in an open floor plan, a small loft, or a sprawling mansion.

Have you ever thought about the ways that your home affects how comfortable and private you feel inside of it? Whether you live in an open floor plan, a small loft, or a sprawling mansion.
Discover the fusion of functionality and beauty in the Bridle Path Residence, an architectural masterpiece in Austin, Texas. Designed by Point B Design Group in 2016, this modern dwelling epitomizes innovative use of space within a lush, tree-canopied lot.
Evoking the spirit of the 1950s split-level design, the residence maximizes every square foot of its 2800 SF (approximately 260 m²) main house and detached accessory dwelling unit (ADU), both strategically enhanced to respect the existing topography and minimize environmental impact. This thoughtfully crafted house prioritizes family interaction and encourages outdoor activities, standing as a testament to a harmonious architect-client collaboration.
Immerse yourself in the architectural wonder of the Modern Free-Form Housing, an apartment uniquely designed by HC Space Design/H.C.Tai Architect in Taoyuan, Taiwan. Redesigned in 2022, this sophisticated residence encapsulates a free-spirited ethos within its modern, freeform design style.
It transforms traditional living spaces through the use of free curves, allowing for a fluid, harmonious flow from the entrance to the master bedroom. The genius application of marble and titanium-plated metal for curved elements, white lacquer and quartz for serene finishes, and the imaginative use of irregular spaces all come together to create a home as unique as its travel-loving inhabitants. This residence is more than just a home; it’s a tangible expression of their wanderlust, shaped into a sanctuary of comfort and elegance.
Experience the epitome of modern elegance and comfort in Pushkino, Russia, through a stunning apartment reimagined by the talented minds of Konstantin Prokopenko, Anna Zorina, and the PRØDECØR interior studio in 2023.
This sophisticated living space, tailored for a young student, shines with a warm palette of dusty natural shades, natural motifs, and an abundance of wood, thereby forming a tranquil oasis amidst the bustling city. Careful consideration is given to every detail, from bespoke furniture crafted by local carpentry workshops to massive marble sinks that command attention.
Join us as we delve into the architectural charm and interior design magic that makes this apartment a true masterpiece.
Nestled in Dinner Plain, Australia’s most distinctive alpine village, lies the rejuvenated Blairs of Dinner Plain chalet, masterfully reimagined by Britt White Studio in 2023.
Paying homage to its original architect, Peter McIntyre, the iconic chalet now thrives with a revitalized spirit and vibrant color palette, inspired by the surrounding snow gum landscape. Respecting the original “emotional functionalism” aesthetic, Britt White Studio modernizes this family skiing haven while retaining its traditional stone, timber, and corrugated iron features. An intriguing blend of history and contemporary design, Blairs encapsulates the enduring charm of Australian alpine architecture.
Welcome to the magnificent Dcó House. Immerse yourself in the sophisticated charm of this revitalized 1930s art deco home, nestled in the vibrant heart of Mérida, Mexico. This unique architectural project by Taller Estilo Arquitectura masterfully merges original art deco features with contemporary elements, conjuring an alluring atmosphere of harmony and tranquility.
Rich textures, symmetrical design, and a playful palette breathe life into the space, offering an intimate glimpse into the city’s rich artistic legacy. Join us as we journey through this charismatic abode, from the inviting olive-green entrance to the serene patio-view master bedroom.
Uncover the artistic allure of TB Penthouse, a testament to eclectic design by Edoardo Milesi & Archos, nestled in the charming landscape of Torre Boldone, Italy. This intricately designed haven caters to the needs of art enthusiasts, serving as both a sanctuary and a vibrant canvas of color-coded functional areas.
Highlighting elements such as iron, glass, and a melange of woods, the penthouse boasts a seamless open space loft that opens onto a panoramic terrace offering an enchanting valley view. The property tells a compelling narrative of volumes, secret doors, and carefully curated design objects that make for a fascinating exploration of intimate domestic spaces.
Immerse yourself in the exquisite combination of nature and architectural excellence at Kaat Cliffs, a magnificent single-family house nestled amidst Ulster County’s enchanting landscape in New York. Designed by Studio MM Architect, this delightful dwelling incorporates the glass-inspired designs of the iconic Philip Johnson, offering breathtaking views of the Hudson Valley and the neighboring Kaaterskill Wild Forest.
Its interiors create a sanctuary of warmth, epitomizing the modern residential escape with expanses of floor-to-ceiling glass, cozy wood soffits, and a bold touch of color. The property seamlessly embraces its surroundings, complemented by bespoke furniture pieces from local artisans, and demonstrates a perfect harmony between cozy family home and a modern interpretation of nature-focused design.
Click on Allow to get notifications
