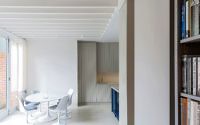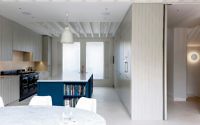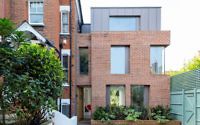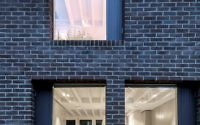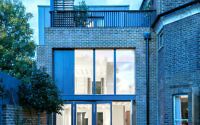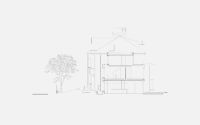Brick House by Alexander Martin Architects
This beautiful brick house located in London, United Kingdom, was designed in 2015 by Alexander Martin Architects.

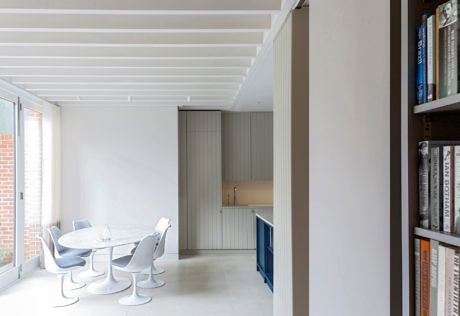
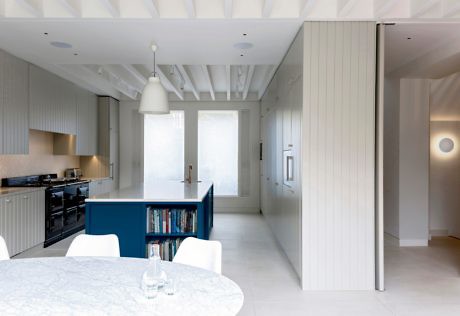
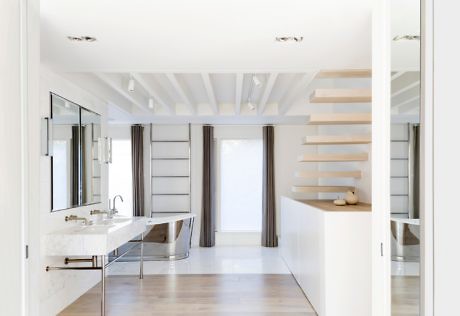
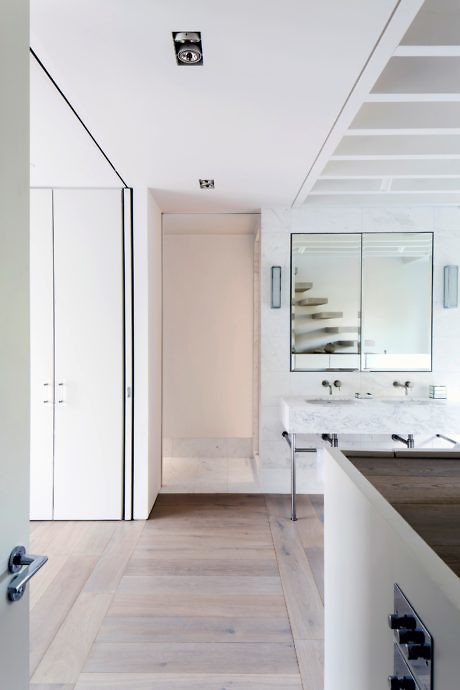
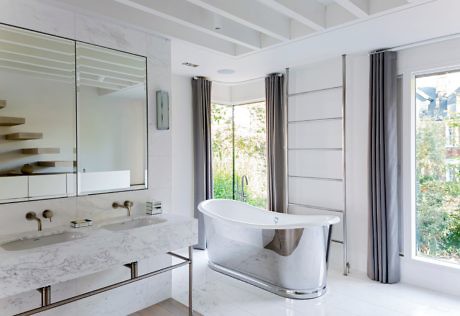
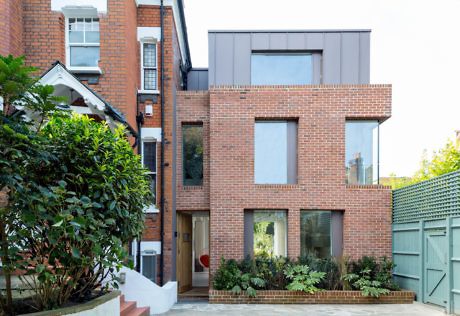
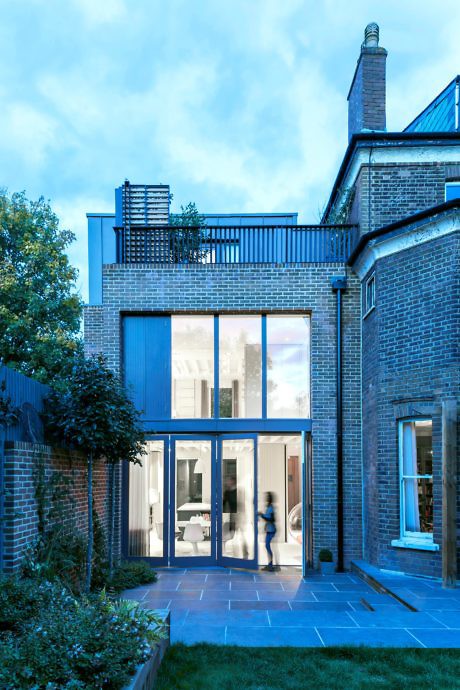
About Brick House
Transforming a Victorian Gem
The owners of a stunning Victorian home sought to enhance their living experience with a side addition spanning three stories. Their vision? To fuse the kitchen and dining areas with the main living spaces and the garden on the ground floor, while situating a luxurious master suite above.
Addressing Spatial Challenges
Originally, the house grappled with inefficient space use and a disjointed connection to an earlier extension. This mismatch detracted from the home’s overall functionality. Fortunately, AMA stepped in, crafting a solution that not only addressed these issues but also fulfilled the family’s aspirations.
Creating a Cohesive Living Space
The addition’s ground floor now boasts an open kitchen and dining area. Seamlessly connected to both the main house and the garden, this space radiates with light, encouraging a smooth flow of family life. Furthermore, it grants effortless access to more serene areas of the home.
Upstairs, a self-contained master suite awaits. It features an open-plan dressing area and bathroom, leading up to a bedroom on the top floor via a striking cantilevered oak staircase. The master bedroom’s direct access to a roof terrace offers a secluded haven of peace, privacy, and a profound sense of connection to both the new addition and the original structure.
Photography by Peter Cook
Visit Alexander Martin Architects
- by Matt Watts
