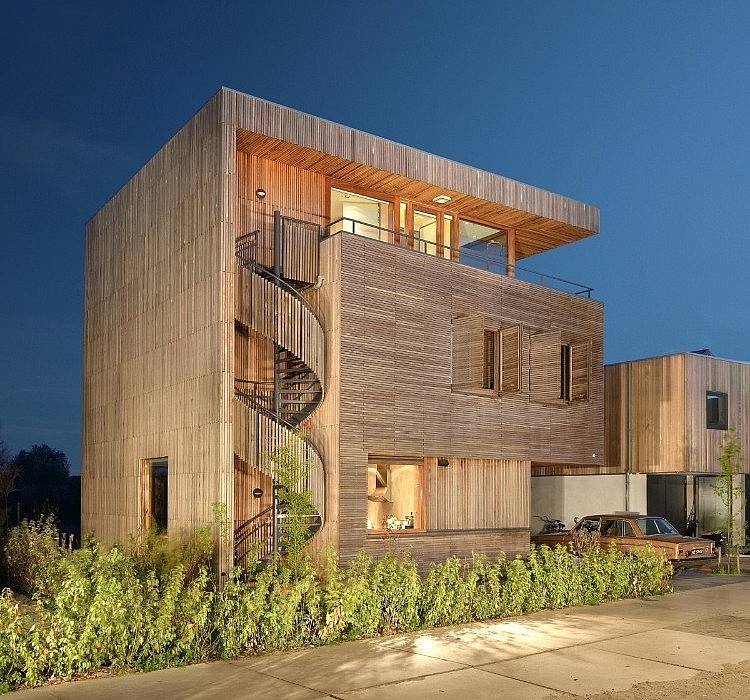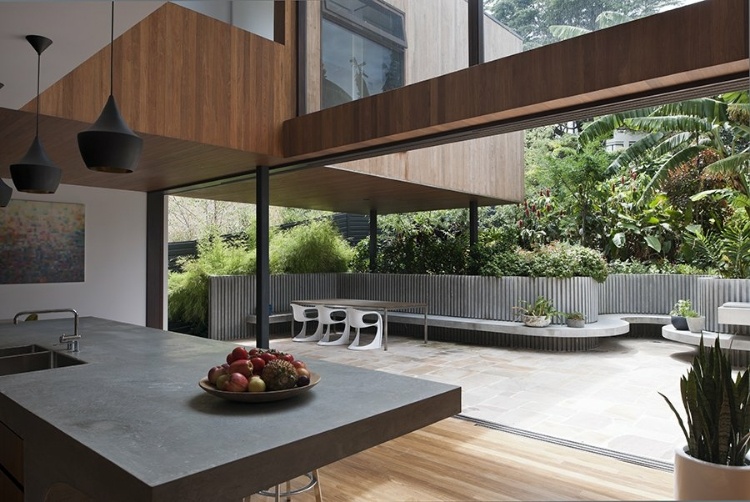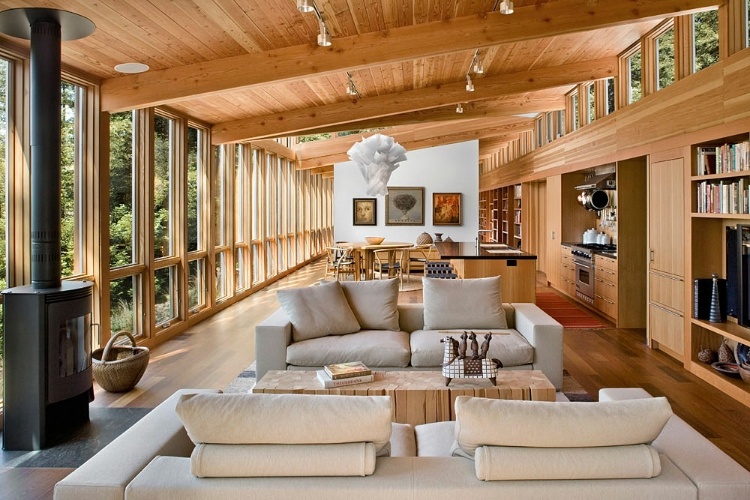Villa Rieteiland-Oost by Egeon Architecten

Modern house located on the Rieteiland-Oost island in Amsterdam, Netherlands, featuring an amazing wooden façade.

Modern house located on the Rieteiland-Oost island in Amsterdam, Netherlands, featuring an amazing wooden façade.
Contemporary house reconstruction by MCK Architects. This amazing property is located in Sydney, Australia. Enjoy!
The Californian Sebastopol Residence was designed by Turnbull Griffin Haesloop for two graphic designers back in 2008. Enjoy the beauty!
Australian architecture studio M.O.D.O designed this brilliant modern home which surrounds a central landscaped backyard in Aberfeldie, Victoria.
Property development group Euroboden is realizing an unique residential building at Johannisstraße in Mitte, Berlin’s downtown district. J. MAYER H. Architects’ design for the building, which will soon neighbour both Museum Island and Friedrichstrasse, reinterprets the classic Berliner residential building with its multi-unit structure and green interior courtyard. The sculptural design of the suspended slat facade draws on the notion of landscape in the city, a quality visible in the graduated courtyard garden and the building’s silhouette and layout. The integrated design concept, which incorporates everything from façade to stairwells, elevators to apartment interiors, promises a unique spatial and living experience with an eye to high design.



