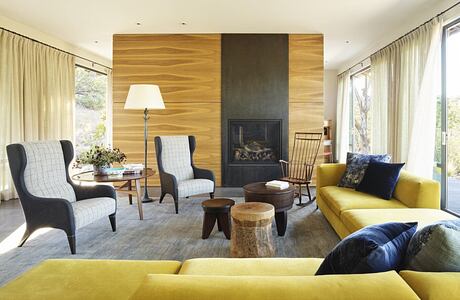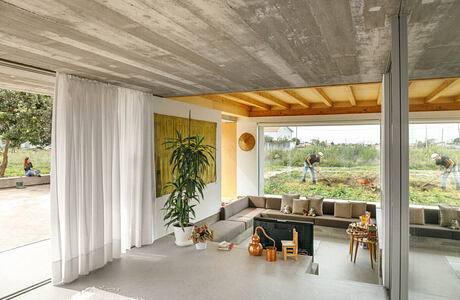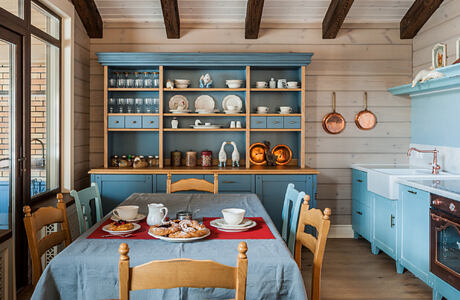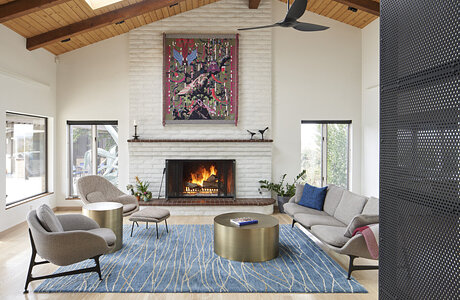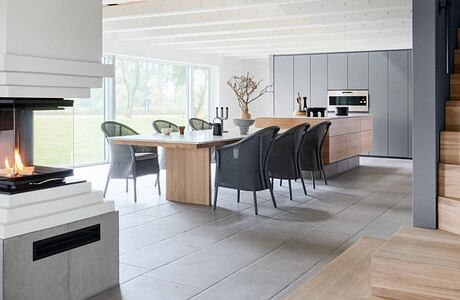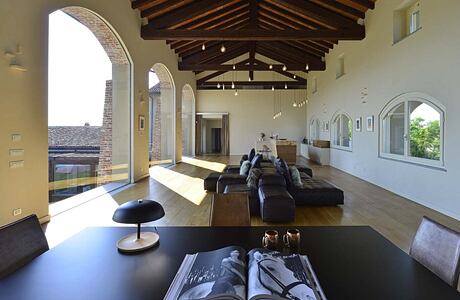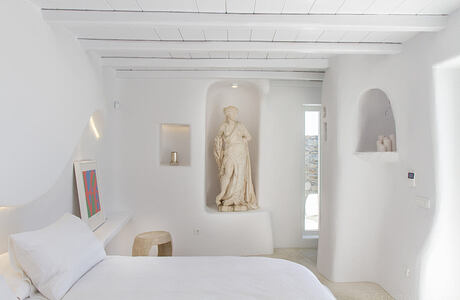House on an Island by Elliott Architects
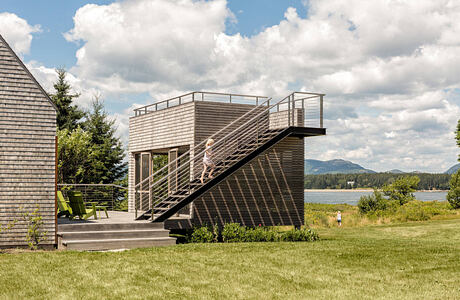
House on an Island is a modern interpretation of New England farm vernacular designed in 2017 by Elliott Architects.

House on an Island is a modern interpretation of New England farm vernacular designed in 2017 by Elliott Architects.
Blue Oaks project designed in 2019 by Richard Beard Architects is a wooden single-story house situated in Geyserville, California.
Completely redesigned in 2019 by Paulo Merlini Architects, Casa Rio is an amazing two-story residence is situated in Gondomar, Portugal.
Discover the charm of rural living in the heart of Russia with Marina Kutepova‘s exquisite Farmhouse project. Nestled in Chelyabinsk, a city famed for its industrial prowess, this wooden house reimagines the quintessentially English country style for a contemporary Russian setting. Sprawling across 130 square meters (about 1400 square feet), the house encompasses two bedrooms, a bathroom, a living room merged with a kitchen, and an entrance hall leading into a dressing room. The design approach marries utility and aesthetics, with every room embodying the enduring allure of farmhouse interior design.
Delve into the details of this captivating residence, where every corner exudes warmth, sophistication, and an intimate connection with nature.
In the tranquil environs of San Miguel, California, celebrated designer Dash Marshall has worked a contemporary magic spell on the House for Grandparents. As an empty nest gets a stunning revamp, this 30-year old farmhouse has metamorphosed into a modern dwelling, sensitively designed to celebrate family, memories, and the local heritage.
Touched by the echoes of the Missions of California and the agricultural ethos of walnut farming, this redesign seamlessly marries warmth with sophisticated minimalism. It’s a story of transformation, where every room mirrors a ritual and every detail, a fond memory.
Immerse yourself in the exquisite architecture of “The Farm in Denmark“, an enchanting country house designed by Anita Barner Ibsen, nestled in the untouched heath of West Jutland.
The charm of this 70s farmhouse lies in its perfect blend of modern Scandinavian design style and traditional Danish elements. With a massive area of 250 square meters (approximately 2691 square feet), along with a renovated barn of 120 square meters (approximately 1292 square feet), this house boasts a breathtaking panoramic view of the surrounding heath and grazing sheep, embodying the epitome of a rural idyll.
From unassuming exteriors to an open-plan interior masterpiece, discover the transformation of this countryside gem that perfectly balances rustic charm with modern functionality.
Experience the allure of Italian rustic charm with Villa Nel Monferrato! Nestled in the heart of Ozzano Monferrato, Italy, this exquisite farmhouse has been artfully redesigned by Fiorenzo Lovisolo Architect. Savor the fusion of traditional design aesthetics with modern functionality, carefully crafted to create a private sanctuary within a serene landscape.
Embrace the opportunity to live in a piece of Italy known for its rich culture and picturesque views, making every moment in this house truly enchanting.
Nestled on the picturesque seafront of Mykonos, Greece, Villa Iona beckons with its artful fusion of traditional design and modern minimalism. Masterminded by Mykonos Architects, this vacation house bears the footprint of a 19th-century Horio, carefully revived with a focus on preserving its original layout and charm.
Brimming with unique features like an outdoor built-in seating area juxtaposed against an ancient chapel, this property delivers an immersive taste of the island’s rustic allure. Relish in its thoughtful composition that respects the past, yet subtly incorporates minimalist design principles to cater to the discerning aesthetics of the contemporary vacationer.
Click on Allow to get notifications
