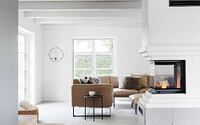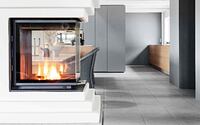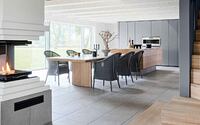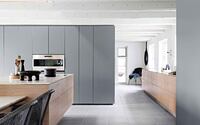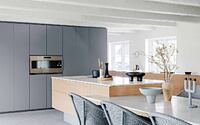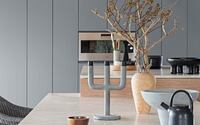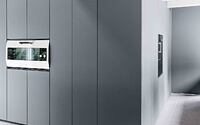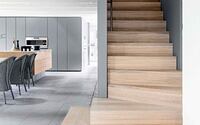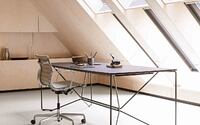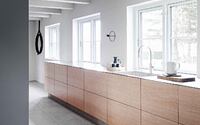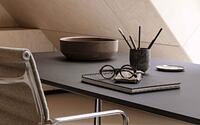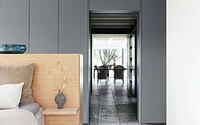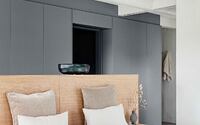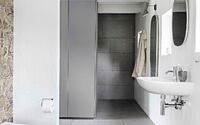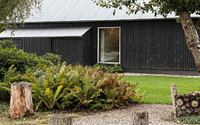The Farm in Denmark by Anita Barner Ibsen
Immerse yourself in the exquisite architecture of “The Farm in Denmark“, an enchanting country house designed by Anita Barner Ibsen, nestled in the untouched heath of West Jutland.
The charm of this 70s farmhouse lies in its perfect blend of modern Scandinavian design style and traditional Danish elements. With a massive area of 250 square meters (approximately 2691 square feet), along with a renovated barn of 120 square meters (approximately 1292 square feet), this house boasts a breathtaking panoramic view of the surrounding heath and grazing sheep, embodying the epitome of a rural idyll.
From unassuming exteriors to an open-plan interior masterpiece, discover the transformation of this countryside gem that perfectly balances rustic charm with modern functionality.












About The Farm in Denmark
An Architectural Jewel in the Heart of West Jutland
Nestled in the serene West Jutland heath, this 1970s country-style house may initially go unnoticed. However, it harbors an unexpectedly spectacular architectural display within.
Spanning 2,691 square feet (250 square meters), the 1972 farmhouse, accompanied by a refurbished barn of 1,291 square feet (120 square meters), nestles amidst verdant surroundings, offering panoramic vistas in every direction. Envisioned as a rural idyll, owners Heike and Andreas aimed to maintain the original rustic charm rather than construct something entirely new.
The Genesis of a Unique Farmhouse
The transformative journey of this farmhouse began in a humble home in Herning. Architect Anders Barslund was invited to assist with a home extension project. He proposed a bold question – were they truly content with their current living situation, or should they relocate? Prompted by this thought-provoking inquiry, Heike and Andreas purchased a 1972 farmhouse, seeking Anders’ guidance in revamping the old barn into guest bedrooms. Later, when the underfloor heating system from the ’70s began leaking, they seized the opportunity to refurbish the entire interior.
Architectural Reinterpretation of a Classic Design
What unfolded was not just a renovation but a dramatic architectural overhaul, crafting a distinct architectural identity while preserving the external rustic charm. In crafting the new design, Anders sought to establish a harmonious connection to nature, using the house’s structure and chosen materials to reflect the homeowners’ desire for tranquility and peace.
The Architect’s Vision: Free Movement and Natural Harmony
Anders implemented a design concept inspired by free movement in nature, creating an open space anchored by grey ‘super furniture’ units. These units house storage solutions and differentiate living areas within the open-plan house, all without obstructive walls.
Bespoke Kitchen Design: Marrying Architecture and Interior Design
The reconstruction’s main idea was to make architecture an integral part of the interior design. This concept required a new kitchen that echoed the same philosophy. Multiform was chosen for its ability to deliver this unique vision, designing a kitchen divided into three distinct zones and featuring oak elements and Moroccan limestone tiles.
Color Harmony: Bringing Peace through Interior Design
The use of color is a key element of the house’s aesthetic. To avoid creating a stark contrast with the furniture and textiles, Anders chose a softer, chalky white for the walls, with a darker shade of white on the ceilings. This color palette was applied throughout the house, contributing to its overall harmony.
A Master Bedroom Blending Function and Style
The master bedroom is accessible through one of the ‘super furniture’ units, offering a seamless integration of storage solutions crafted by Multiform. The bedroom presents a unified aesthetic, resonating with the rest of the house.
A Bathroom Adorned with Botanical Details
The bathroom stands as a unique aesthetic experience within the house, with
a botanical print wallpaper providing a refreshing contrast to the otherwise calm interior. A sunk-in bathtub takes you a step closer to the nature viewed through the windows.
Capitalizing on the Unused: The Attic Transformation
Every square foot of the house was put to use in the renovation, including the previously neglected attic. An open connection to the ground floor was created, allowing both floors to bask in the visual treat of the birch veneer ceiling. Here, Heike and Andreas have established two home offices and a small guest bedroom, with carefully designed lighting enhancing the ambiance.
The Living Experience: Nature and Architecture in Harmony
For Heike and Andreas, the redesigned house echoes their love for nature and the tranquility it offers. They are captivated by the serene atmosphere, the sensory pleasure of the materials, and the functionality of the ‘super furniture’. The house, to them, is one vast, functional piece of furniture that neither feels cold nor clinical.
Ultimately, it is the house’s warmth, the harmonious interplay of colors and materials, and the stunning architecture that visitors find irresistibly charming. This idyllic farmhouse
Photography courtesy of Anita Barner Ibsen
- by Matt Watts