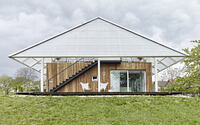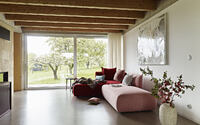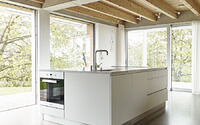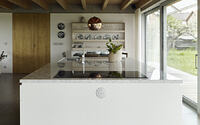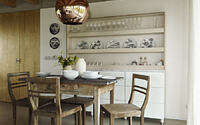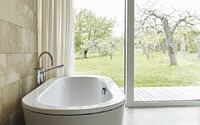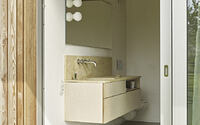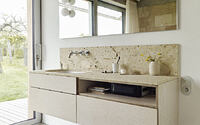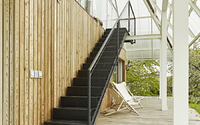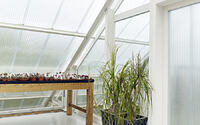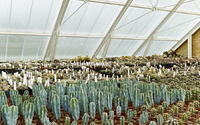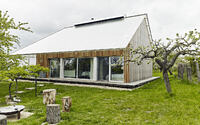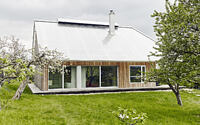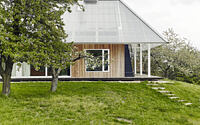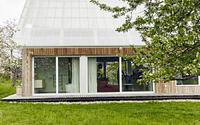Greenhouse by RicharDavidArchitekti
Unveiling a paradigm of modern architectural aesthetics, the Greenhouse project, designed by RicharDavidArchitekti, is a striking residence nestled in Chlum, Czech Republic. Notable for its abundant natural beauty, Chlum now hosts this novel residential marvel that marries ecological responsibility with stylish design. Devised in 2018, the property redefines the concept of a house with its unique three-stage design process, a greenhouse on the roof, and the thoughtful use of materials, all encapsulated within its 3100 m2 (0.77 acres) plot.
Distinguished by its harmonious integration with an adjoining orchard, the Greenhouse showcases innovative design approaches that beautifully weave into every element of the property.










About Greenhouse
Concept: Reimagining Residential Space
In this innovative project, we progressed through three distinctive stages. Initially, we embarked on the renovation of an existing house. After carefully crunching numbers, we proposed constructing a brand-new home, offering uncompromised quality while efficiently utilizing half the volume of the old house.
Stage Two: Expanding Possibilities
The clients discovered an appealing 800 m2 plot (approximately 8,611 sq ft), promptly purchased it, and we began work on this fresh canvas. As the project progressed, they opportunistically acquired an adjoining orchard plot, expanding their total land area to 3100 m2 (around 33,368 sq ft). This acquisition prompted the third and final stage of our project.
Stage Three: Orchestrating an Orchard Oasis
Given the increased land size, we decided the optimal location for the new build was at the heart of the orchard. This design choice guaranteed a pleasing yard view from every room in the house. In a unique twist, we situated the greenhouse on the rooftop for several reasons:
– To preserve the stunning house views
– To economize on foundation construction
– To utilize residual heat from the home
– To provide dry-foot access to the greenhouse
Layout: Reinventing Residential Flow
Our design defies the traditional home hierarchy. Instead of a single main entrance and hallway, we provide direct access to living areas and bedrooms. A single-arm steel staircase on the terrace offers a separate entrance to the rooftop greenhouse. We’ve also encircled the entire house with a walk-on terrace, fully sheltered by the overhanging roof. Thanks to sliding windows, every room in the house directly connects to this terrace.
Construction: Combining Form and Function
The house is composed of two distinct parts: the residential first floor and the rooftop greenhouse. Both floors are structurally and functionally autonomous. The primary load-bearing component of the lower part is a masonry wall, augmented by steel columns tied together with an exposed concrete bond beam. The ceiling is crafted from KVH profiles. Wherever possible, we aimed to leave the construction elements visible.
The greenhouse structure consists of steel profiles. We strived to use the most subtle profiles for this purpose, assembling the structure on-site.
Materials: Showcasing Natural Elegance
Designed as a low-energy brick home, this build features a ventilated façade. The interior supporting accumulation wall is lined with sandstone and features a wood stove with an exchanger. The façade’s ventilation is facilitated by vertically-laid larch planks that promote air circulation. We’ve employed larch in its natural form. The windows, designed with triple-layered insulated glass, are encased in aluminum frames sporting their natural color. The greenhouse structure, composed of steel, boasts a white galvanized finish. The roofing of the greenhouse incorporates 4-chamber hollow translucent polycarbonate, delivered in undivided lengths, with each board measuring approximately 8.5m (about 28 feet).
The flooring in the living area is composed of epoxy trowel, while the greenhouse sports an epoxy coating.
Technology: Blending Comfort and Efficiency
In terms of heating, the home is equipped with an electric boiler and a wood stove with an exchanger, which offers both warmth and efficiency. The underfloor heating system ensures even temperature distribution throughout the living space, providing a cozy atmosphere during the colder months. With its innovative design, this project blends functional technology with modern architectural aesthetics.
Photography courtesy of RicharDavidArchitekti
- by Matt Watts