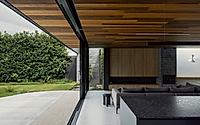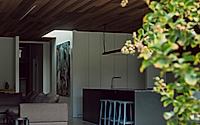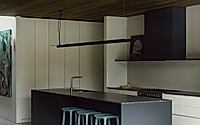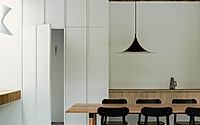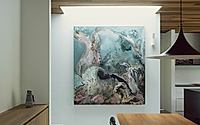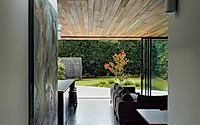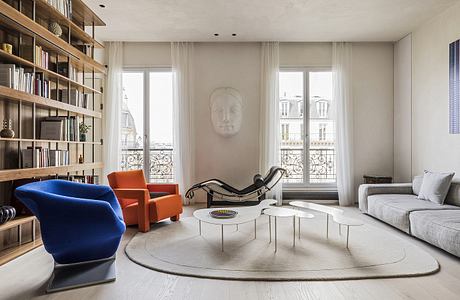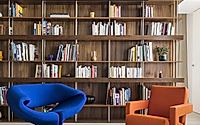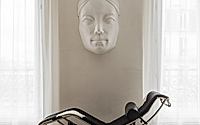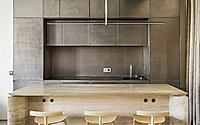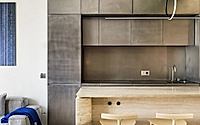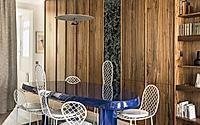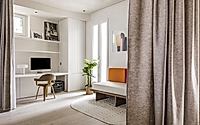Kristy – Hughesdale House: Sustainable Design for a Growing Family
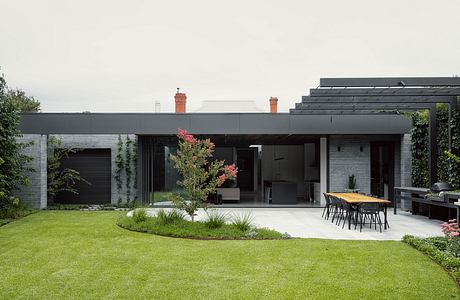
Eckersley Architects‘ Kristy – Hughesdale House in Melbourne, Australia, showcases a stunning single-level extension to a Victorian weatherboard, seamlessly blending modern design with the property’s historical charm. Designed in 2020, this family-friendly house features an open living space that effortlessly connects to the large backyard, addressing the homeowners’ need for additional space. The strategic placement of skylights and the use of robust materials, such as concrete, natural stone, and timber, create a harmonious and low-maintenance interior, while the structure’s flexible design allows for future expansion with a second level.
