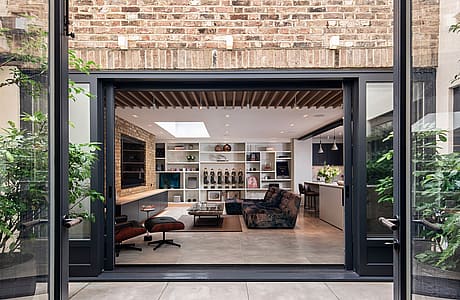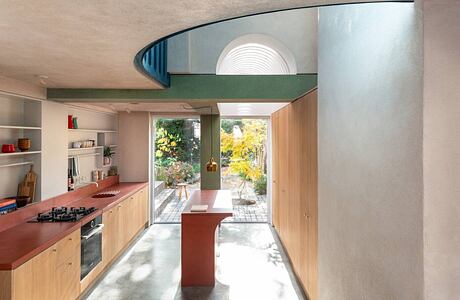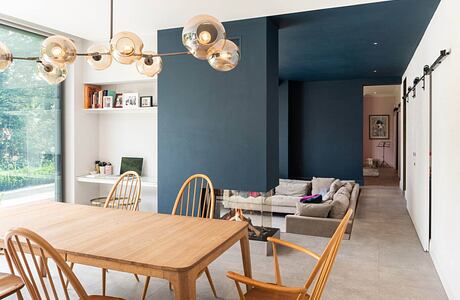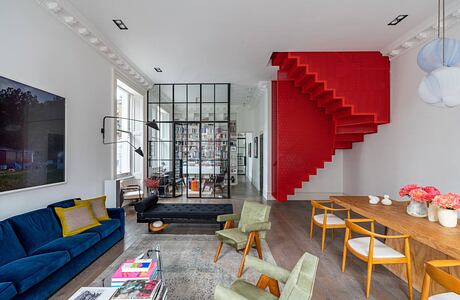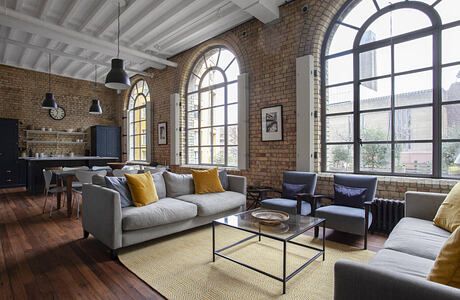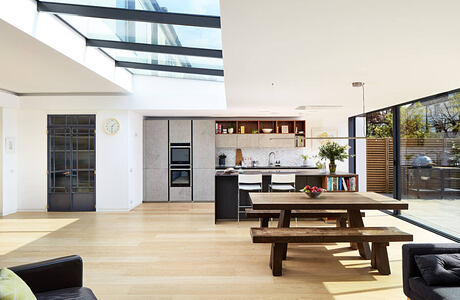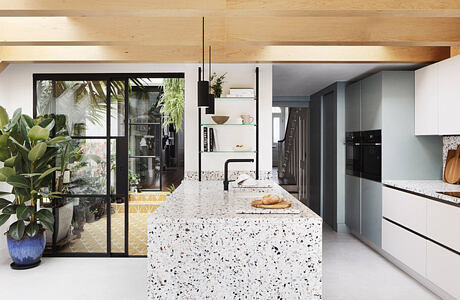Tuscan Veranda by Turner Architects
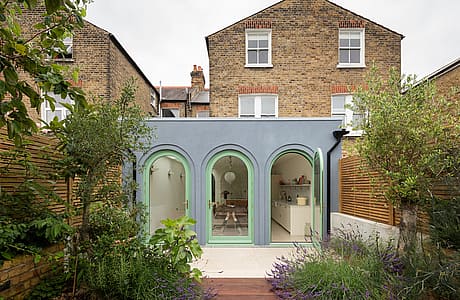
Tuscan Veranda is a traditional terraced house located in London, United Kingdom, redesigned and extended in 2021 by Turner Architects.

Tuscan Veranda is a traditional terraced house located in London, United Kingdom, redesigned and extended in 2021 by Turner Architects.
Marylebone is a contemporary apartment located in Greater London, United Kingdom, designed in 2020 by Hodgkinson Design.
The House Recast is an inspiring townhouse located in London, United Kingdom.
Rayne’s Park House is an inspiring home located in London, United Kingdom, designed in 2020 by Studio Bua.
Floating Red Staircase is an industrial apartment located in London, United Kingdom, designed in 2021 by Michaelis Boyd.
Bankside Loft is a beautiful industrial apartment located in London, United Kingdom, designed in 2020 by Yard Architects.
Open House is a stunning redesign of a 1920s detached house by Cox Architects, located in London, United Kingdom.
A House for a Gardener is a beautiful extension to a single family house located in London, UK, designed in 2020 by Amos Goldreich Architecture.
Click on Allow to get notifications
