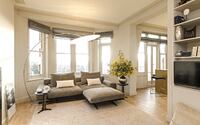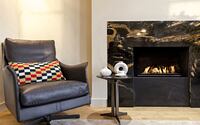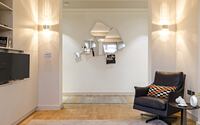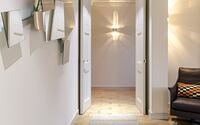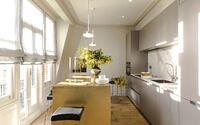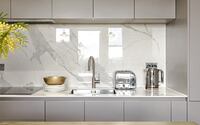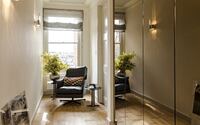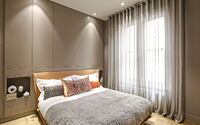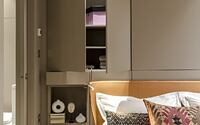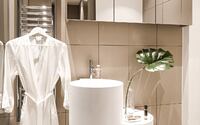Chelsea Penthouse by Studio 29 Architects
Experience the epitome of luxury living in the Chelsea Penthouse, a masterfully redesigned top-floor mansion flat in the heart of Chelsea, London. Crafted by the renowned Studio 29 Architects, this luxury penthouse harnesses the power of natural light to breathe life into every corner, creating a serene oasis perfect for the discerning executive.
From the open plan kitchen to the cozy bedroom suite, this property reflects an unerring attention to detail and a dedication to maximizing the potential of its desirable south-facing location. Immerse yourself in this stylish abode that showcases an elegant and masculine palette, effortlessly blending rich materials and finishes with the ever-changing London light.








About Chelsea Penthouse
Maximizing Natural Light in a Chelsea Penthouse Redesign
We have transformed a small top-floor penthouse flat in Chelsea, focusing on maximizing and harnessing the natural light to its fullest potential.
The Influence of Light in Architecture
At Studio 29 Architects, we have a deep appreciation for sunlight. As true Londoners, our obsession extends to the ever-changing weather. We regard natural light as the most essential asset of a built space. It enlivens us, setting a positive tone for our mornings and signalling the changing of the seasons.
Unlocking the Potential of a Mansion Block Apartment
Our client bought this mansion block apartment to use as a pied-à-terre. It boasts breathtaking views across South London, basking in a constantly changing light throughout the day. However, the original layout did not fully exploit these attributes. The kitchen sat at the rear of the property, overlooking a dark courtyard, while one of the sunniest south-facing rooms was a closed-off bedroom, restricting the best light and view from the rest of the apartment. This was far from ideal for our client, a busy executive who keeps early mornings and late nights.
Reimagining the Layout for Maximum Light and Comfort
We reshaped the apartment’s layout, uniting the two south-facing rooms to establish an open-plan kitchen, dining, and sitting area. We then crafted a cozy bedroom suite with a compact walk-in wardrobe at the rear of the building, providing a retreat from the bustling road.
Elegant Decorative Choices for a Functional Space
When it came to decorating, we carefully selected materials and textures for their decorative qualities, considering our client’s busy lifestyle and the limited time they would have for adding personal touches to this second home.
Subtle Interplay of Light and Material
Our choices, which included two types of marble, brushed brass, oiled oak, faceted and bronzed mirrors, leather, and double-toned boucle wool, created an elegant and masculine palette. This selection subtly interacted with the ever-changing light. We’re all too familiar with those London days when natural light can seem less than flattering, so we adorned all windows with textured and sheer fabrics to filter the light and imbue the spaces with a warm, golden glow.
A Selection of Contemporary Classic Pieces
We finished the space with a curated selection of contemporary classic pieces by B&B Italia and Flexform. To complement these, we chose a few iconic lamps by Oluce and a wool and silk rug from The Rug Company. The apartment now exudes a welcoming and relaxing atmosphere, perfect for any spontaneous trip to London.
Photography by James Tarry
- by Matt Watts