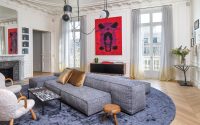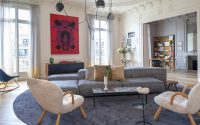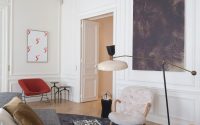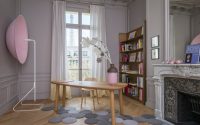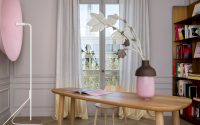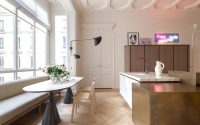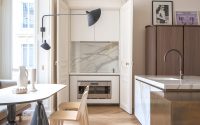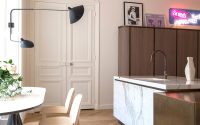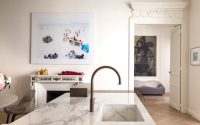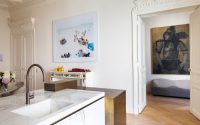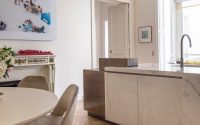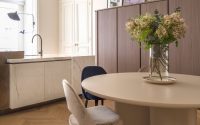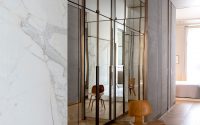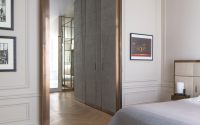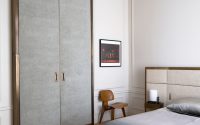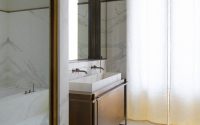Apartement Trocadéro by Rodolphe Parente
Apartement Trocadéro is a beautiful 3,767 sq ft home situated in Paris, France, was designed in 2015 by Rodolphe Parente.









About Apartement Trocadéro
A Modern Twist on Parisian Charm
Situated in the historic Trocadero area of Paris, this flat offers a stunning view of the Eiffel Tower. Spanning 350 square meters (approximately 3767 square feet), the apartment combines generous space with 18th-century decorative elements. These include moldings, coffered ceilings, and marble fireplaces, all on the second floor with a sprawling balcony.
A family of five, with a deep passion for art and contemporary furniture, resides here. They embarked on a modern refurbishment, aiming to merge the dining room with the kitchen, transform the reception room into a vibrant living space, and craft a cozy bedroom suite with a seamless dressing room and bathroom. This renovation respects the apartment’s historical essence while introducing modern interventions.
Blending the Old with the New
The renovation strategy paid homage to the original architecture, focusing on space and volume. It aimed to showcase the family’s contemporary art and furniture collection, ensuring these pieces received the recognition they deserved. Rather than creating a static environment, the redesign fosters a lively, comfortable setting for family life, underscored by bold stylistic choices and high-quality materials.
Materials play a pivotal role in uniting the apartment’s spaces. Brass and Calacatta Caldia marble dominate, creating a coherent aesthetic. An impressive brass door with gray velour chenille leads to the bathroom, concealing a dressing room with beveled mirrors. The commitment to quality extends to fabrics and carpets, enhancing comfort throughout the home.
A Cohesive Design Vision
The walls and ceilings evoke raw porcelain biscuit, complemented by light oak wood flooring. The interior, designed by Rodolphe Parente, features custom furniture and art, including a china cabinet in brushed walnut and a marble kitchen island with brass inserts. These pieces, alongside the silk headboard and bespoke bathroom units, exemplify the apartment’s material harmony. The comprehensive list of furniture and artworks is available upon request, reflecting the unique blend of tradition and modernity that defines this Parisian home.
Photography by Olivier Amsellem
Visit Rodolphe Parente
- by Matt Watts