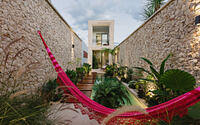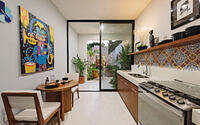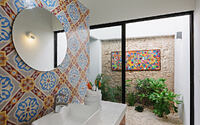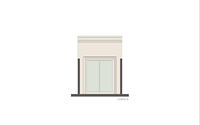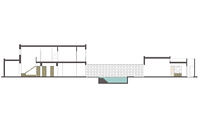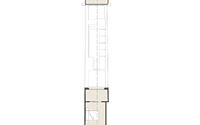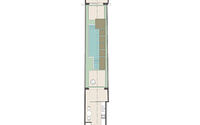Casa Picasso by Workshop Architects
Step inside Casa Picasso, an architectural marvel nestled in the heart of Merida, Mexico. This unique residence, designed by the renowned Workshop Architects, masterfully unites traditional design elements with modern functionality.
Famed for its rich historical tapestry and stunning landscapes, Merida provides a picturesque backdrop to this exquisite real estate piece. Casa Picasso truly harmonizes with the region’s natural beauty, echoing the textures and materials characteristic of the Yucatan Peninsula. Every inch of the house, from the Polish white concrete floors to the handcrafted pasta tiles, exudes an air of relaxed sophistication.














About Casa Picasso
Casa Picasso: The Art of Maximizing Space
Casa Picasso is a project that masterfully transforms every square inch of available space into a functional haven. The project’s design leans heavily on the synergy between indoor and outdoor environments, while the utilization of regional materials and textures unique to the Yucatan Peninsula instills a distinct sense of identity.
Creating a Spacious Illusion with Light Colors and Natural Elements
Throughout the home, the use of light colors creates an illusion of space, making a small area feel airy and inviting. This palette extends to the Polish white concrete floors, infusing the space with a sense of freshness. Accents of vegetation and natural wood further enhance the relaxing and comforting ambiance.
Unveiling Casa Picasso: A Journey through Art and Design
Upon entering Casa Picasso, visitors are welcomed by a living room and a double-height staircase leading to one of the two bedrooms. This room, complete with a closet, bathroom, and small terrace overlooking the pool, is the namesake of the house. Here, a piece of art by the legendary Pablo Picasso is proudly displayed.
Descending the staircase reveals its dual function, as it also serves as a small library. A painting by Mexican artist David Serrano graces the space above. Just before entering the kitchen, a service area featuring a powder room, storage, and washing station lies in wait. Adjacent to this, a niche houses the refrigerator. The white quartz kitchen counter complements a backsplash of handmade pasta tiles, while a small wooden table and two chairs sit opposite the countertop, facing the terrace and pool.
The Main Patio: A Sanctuary of Stone and Nature
The main patio, embraced by stone walls and lush vegetation, is crowned with a chukum finish—a natural tree resin. It serves a dual purpose—creating a soothing atmosphere for the hot Yucatan days while highlighting the indoor-outdoor relationship pivotal to Casa Picasso’s design. A wooden deck leads to the back of the property, floating over the pool water and directing visitors towards the master bedroom, where a vibrant hammock swings in warm welcome.
Master Bedroom: A Symphony of Light and Space
The master bedroom, with its high ceilings, basks in natural light and benefits from excellent ventilation. These elements make the room feel much larger than its actual dimensions. The bathroom echoes the pasta tile design found throughout the house, and a small garden intertwines with the shower and vanity area, perfectly encapsulating the indoor-outdoor theme.
The Casa Picasso Experience: A Seamless Blend of Indoors and Outdoors
Casa Picasso, surrounded by vibrant vegetation and natural elements, seamlessly blends the indoors with the outdoors, culminating in a space that exudes relaxation and sophistication.
Photography courtesy of Workshop Architects
- by Matt Watts