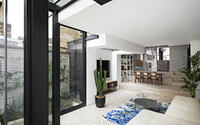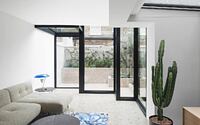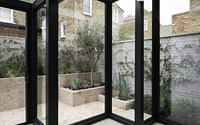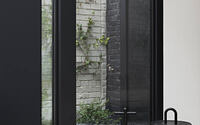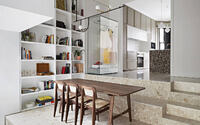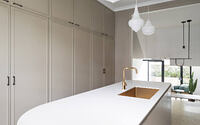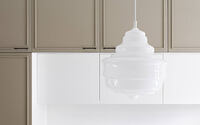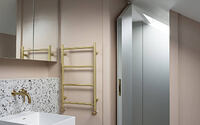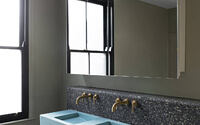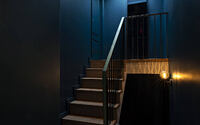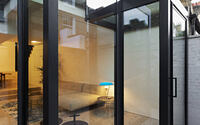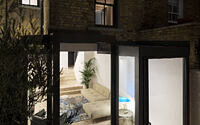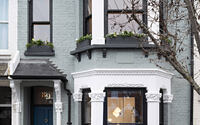Frame House by Bureau de Change Architects
Frame House is a Victorian terraced house located in London, United Kingdom, has been redesigned and extended in 2020 by Bureau de Change Architects.

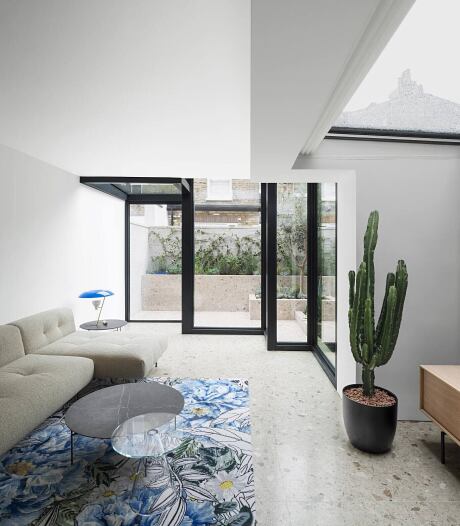
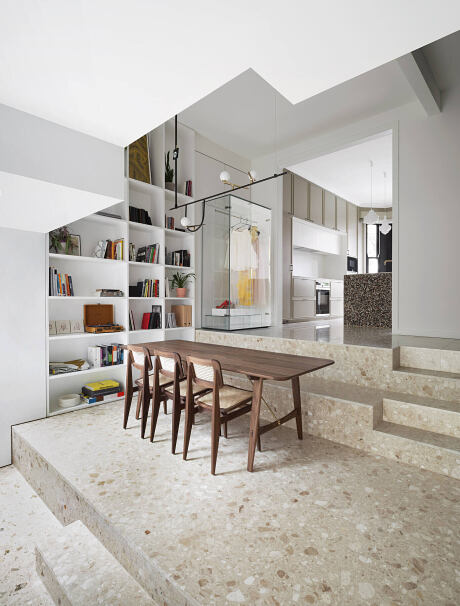
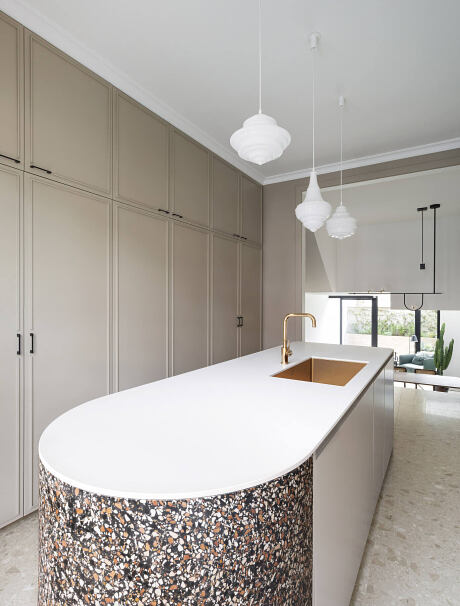
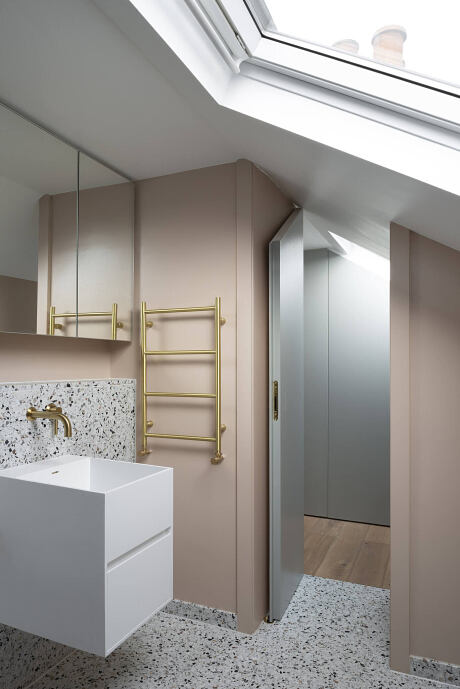
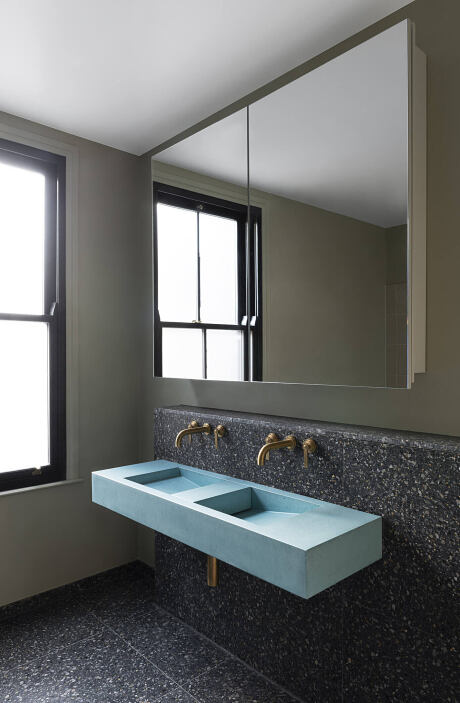
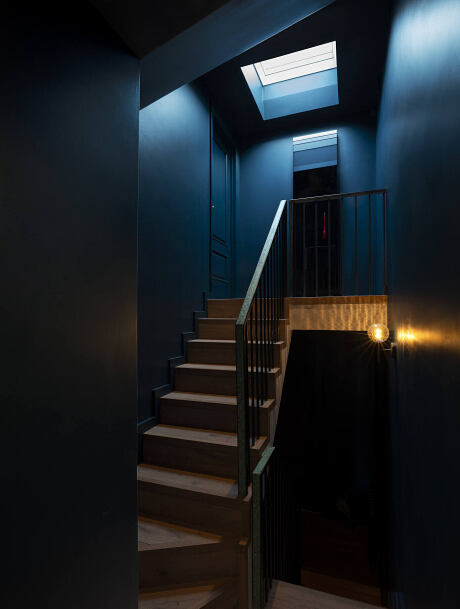

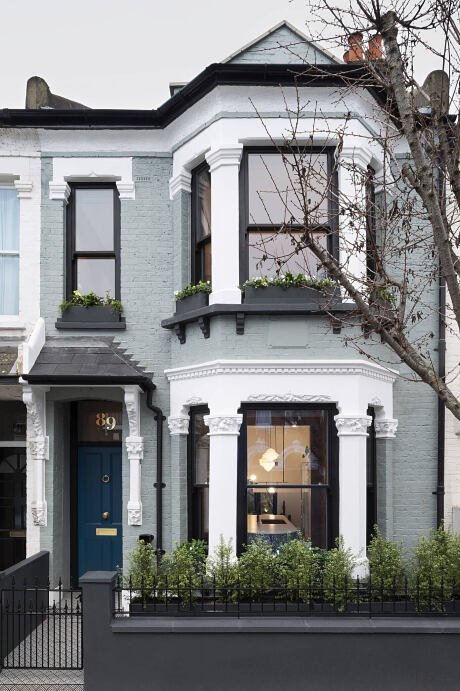
About Frame House
A Bold Rear Extension Transforms a Victorian Terraced House in South London
The renovation of a Victorian terraced house in South London features a daring rear extension with an intricate arrangement of interlocking geometric glass volumes. This unique design unveils a series of captivating interior spaces, showcasing an innovative approach to architecture and interior design.
Challenging Conventional Planning Rules with Staggered Rectilinear Forms
Our design pushes the boundaries of standard planning rules that dictate a 45-degree angle between surrounding properties. Instead, we maximize the available space using staggered and stepped rectilinear forms. Inspired by the site’s geometry and adjacencies, this multifaceted design interconnects different volumes that either sit beneath the original house or extend outward.
Intricate Steel Frame Construction and Undulating Ground Floor Plan
The extension’s construction showcases a technically complex steel-frame structure, reminiscent of a museum case. It masterfully blends fragility with solidity, providing a refreshing alternative to the frameless glass extensions popular in recent years. The ground floor plan reflects the rhythm and logic of the rectilinear offsetting, featuring undulating levels that curate views and delineate spaces.
As you move from the front kitchen, the extension gradually unveils itself through a journey of discovery, creating a sense of surprise, intimacy, and drama. This gradual reveal encourages a slower, more immersive experience within the space.
Material and Lighting Choices Enhance the Passage to the Garden
Material selections and lighting designs emphasize the transition from the darker kitchen enclosure to the brighter, open spaces leading to the garden. Terrazzo surfaces in varying tones mirror this progression, while shifting levels introduce functional and playful ledges, steps, borders, and planters.
Continuity in Design and Material Choices Across the House
We maintain these design principles and material choices throughout the rest of the house, spanning two additional floors. The renovation includes a new master suite and guest suite on the second floor. A bespoke terrazzo handrail forms the spine of this material journey, connecting spaces across the house.
As a result, the house unfolds in a sequence of visually stimulating rooms, each carefully curated with textures, graphics, colors, and finishes that evoke a sense of theater and tactility.
Photography by Gilbert McCarragher
Visit Bureau de Change Architects
- by Matt Watts