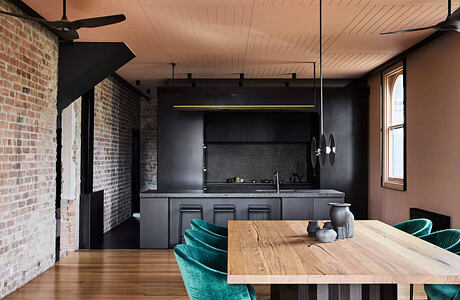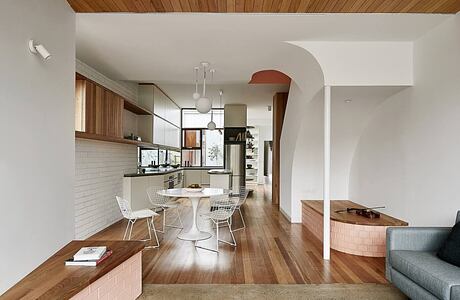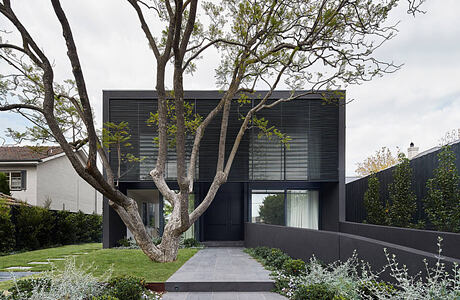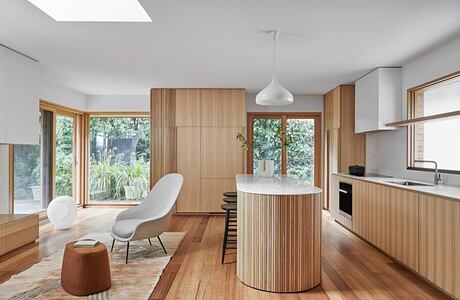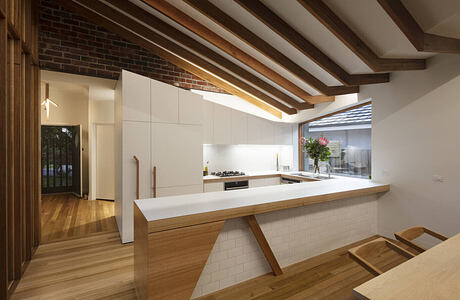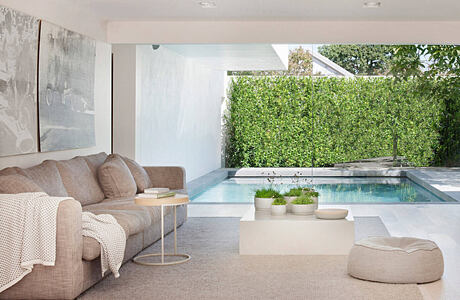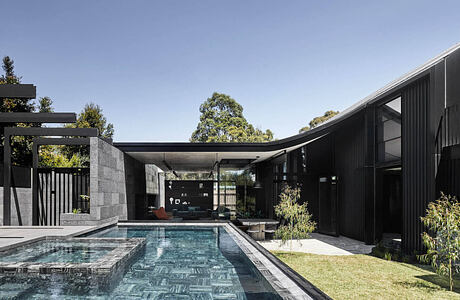Kardella Street Residence by Studiofour
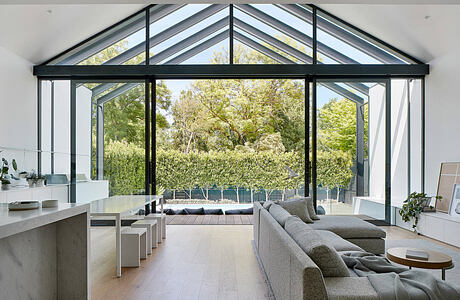
Designed in 2002 by Studiofour, the Kardella Street Residence is a two-story addition to an existing heritage-listed Art Deco located in Melbourne, Australia.

Designed in 2002 by Studiofour, the Kardella Street Residence is a two-story addition to an existing heritage-listed Art Deco located in Melbourne, Australia.
Designed in 2020 by Splinter Society Architecture, this Three Stories North is an amazing brick house located in Melbourne, Australia.
Feng Shui House, recently redesigned by Steffen Welsch Architects, this modern home is situated in Melbourne, Australia.
Mayfield Avenue Residence is an inspiring two-story residence located in Melbourne, Australia, has been designed in 2019 by Studiofour.
Located in Melbourne, Australia, Toorak House is a mid-century residence spanning two family generations given a contemporary transformation reflecting the family’s growth and aspirations for their home.
Located in Melbourne, Australia, Ol Be-Al is an amazing brick home has been designed in 2017 by FMD Architects.
Davis Street Residence is a bright modern single-family house located in Melbourne, Australia, has been recently redesigned by Studiofour.
Located in Melbourne, Australia, Cornerstone House is a contemporary single family residence has been designed in 2019 by Splinter Society Architecture.
Click on Allow to get notifications
