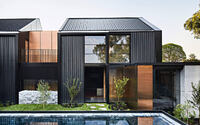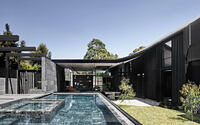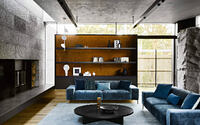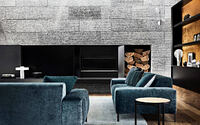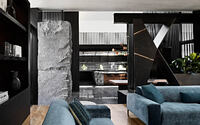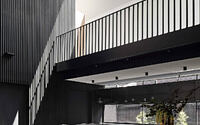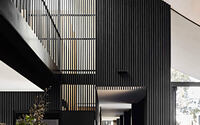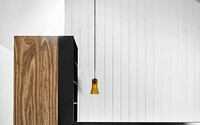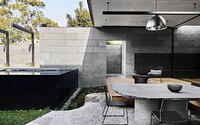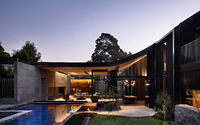Cornerstone House by Splinter Society Architecture
Located in Melbourne, Australia, Cornerstone House is a contemporary single family residence has been designed in 2019 by Splinter Society Architecture.










About Cornerstone House
Embracing Rugged Beauty: The Cornerstone House
Nestled in Northcote, a northern suburb, the Cornerstone House stands as a testament to the rugged beauty inspired by the project site itself, paying homage to the quarries that once defined the area. Stone quarries, awe-inspiring places where raw materials meet refined elegance on a grand scale, inform the design approach. The goal is to harmonize opposing concepts, weaving rich experiential qualities into the building’s fabric and creating an enhanced living space for the clients.
Incorporating Natural Elements: Boulders as Building Blocks
True to its name, the Cornerstone House design begins with a dozen large boulders strategically placed throughout the project. These massive rocks, mostly left in their rough state as they are when extracted from the earth, showcase the markings of industrial tooling. They serve as partitions, joinery, flooring, landscaping, and occasionally furniture. During construction, the cornerstones were craned onto the site, and the structure was built around them.
Balancing Aesthetics: Refined Architecture Meets Natural Warmth
In contrast to the natural, split-face stone, the architecture features a fine-line, rhythmic vernacular with black steel cladding on the two-story (two-storey) volume externally. This design element extends to the interior spaces with blackened timber slats and fine steel handrails. To achieve refinement and balance, the house incorporates natural timbers, rose-tone metals, and colorful soft furnishings, creating a diverse array of textures and finishes. These elements are brought to life by changing light conditions throughout the day and provide tactile interactions for the inhabitants.
Glamorous Living: Designing for Enjoyment
The design intentionally emphasizes enjoyment, embracing a sense of glamour both inside and out. The rich palette features metallic highlights and teal velvets, cultivating a distinctly swanky atmosphere. Functionally, the design includes all the key components for a great party, discreetly integrated into the architectural detailing.
Respectful Integration: Responding to Neighboring Structures
The Cornerstone House’s massing is set to one side of the site to reduce its imposing scale and blend respectfully into the streetscape. The roofline follows the pitched form and curves down, floating over airy living and dining spaces. This positioning offers protection from neighboring sightlines, resulting in a secluded pool surrounded by a garden setting. The architecture’s hardness is offset by the softness of the landscaping and curving walkways.
A Symphony of Contrast: Robust Design for a Refined Lifestyle
The Cornerstone House is a symphony of contrast, expertly melding robust design elements with a refined lifestyle.
Photography courtesy of Splinter Society Architecture
Visit Splinter Society Architecture
- by Matt Watts