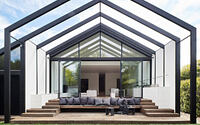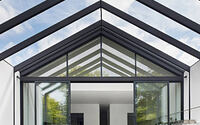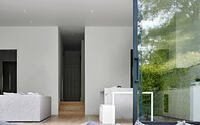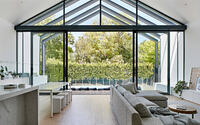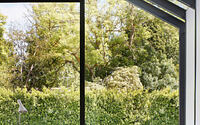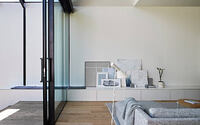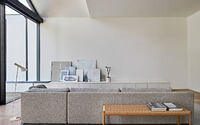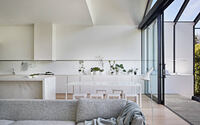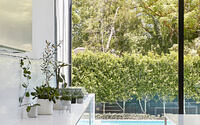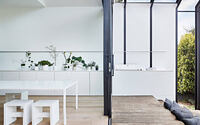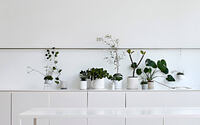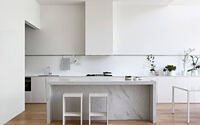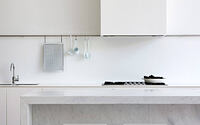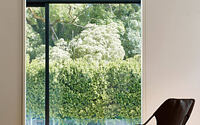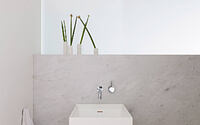Kardella Street Residence by Studiofour
Designed in 2002 by Studiofour, the Kardella Street Residence is a two-story addition to an existing heritage-listed Art Deco located in Melbourne, Australia.








Description
A two-storey addition to an existing heritage-listed Art Deco, the Kardella Street Residence’s design comes from the opportunity to provide a stronger link to the site’s immediate green landscaped context within the much sought after Hedgeley Dene Gardens precinct. Mitigating a disparity between the existing floor level and the site level, the extension becomes an indoor/outdoor transition zone, gently stepping down from the house interior to the garden. Like a residential scale amphitheatre, the unique journey provides the opportunity for many varied levels of entertaining, including outdoor cooking, integrated seating and outdoor dining area.
The site was previously occupied by a dwelling that had no connection to the landscape and turned its back on the borrowed views available into Hedgeley Dene Gardens. In essence, our brief was for the new addition to be fluid, permeable and highly connective with the landscape. The scale and form of the modern structure are now positioned to incorporate these views into the home, connect intimately with the landscape both perceived and real.
The design response is an addition that is minimal in materiality and detailing, placing emphasis on the backdrop provided by the gardens beyond. Interior elements retain simplicity and are extended outside to create a minimal transition between inside and out. Grounded in a sense of calm, the integrated interior and exterior improves function and enhanced user well-being.
On entry through the restored art deco building, two opposing portal openings either side of the entry frame the landscape beyond, immediately connecting the gardens to the built program. However, there is a certain disconnection between this view, and it is only as one enters the new addition, through a compressed corridor, that the expansive double-height space is experienced. It is here the impact of the treescape, both adjacent and beyond, is immediate and all-consuming.
This double-height space houses the heart of the home, with a focus on providing a real and tangible connection to the landscape.
Photography by Shannon McGrath
- by Matt Watts