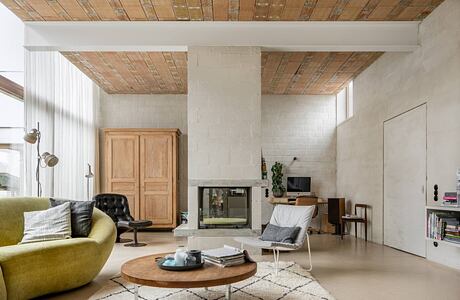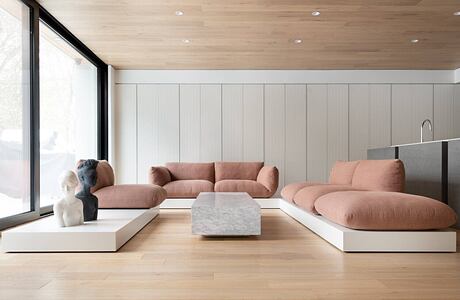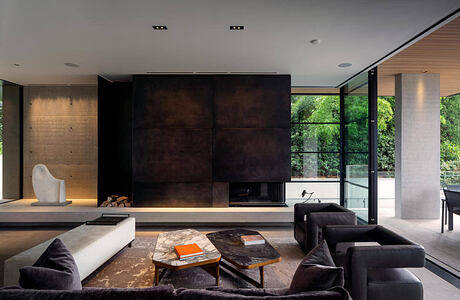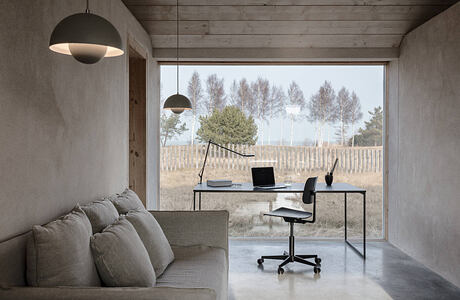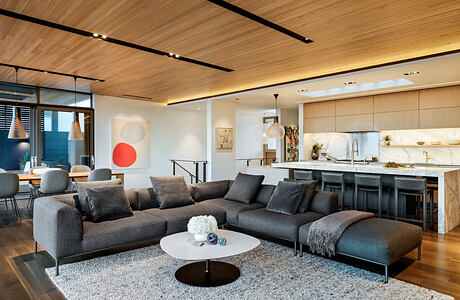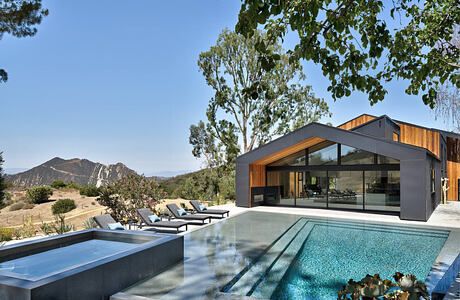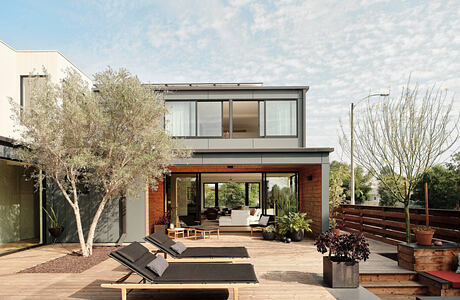New House in the Old Garden by Kaa Studio
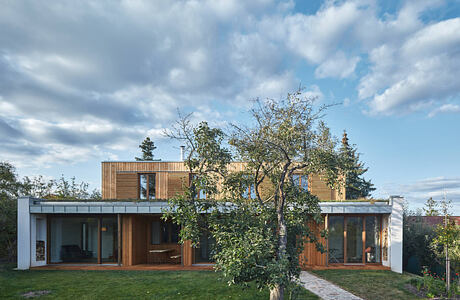
New House in the Old Garden is an inspiring two-story house designed in 2020 by Kaa Studio located in Černošice, Czech republic.

New House in the Old Garden is an inspiring two-story house designed in 2020 by Kaa Studio located in Černošice, Czech republic.
House C-VL is an inspiring bungalow located in De Haan, Belgium, redesigned in 2017 by Graux & Baeyens Architecten.
Shallmar is a modern two-story house located in Toronto, Canada, redesigned in 2019 by StudioAC.
Chemin Byron designed in 2017 by Olson Kundig is a modern two-story house located in on the outskirts of Geneva, Switzerland.
Salt House designed in 2019 by Brigita Bula Arhitekti is located on the seashore of Pavilosta – a small seaside town of fishermen, Latvia.
Prospect House is a modern house located Seattle, Washington, designed in 2020 by Swivel Interiors.
Located in Calabasas, California, the Saddle Peak Residence has been designed in 2018 by Aux Architecture.
Mar Vista Connect 11 is an inspiring prefab house located in Los Angeles, California, designed in 2018 by Connect Homes.
Click on Allow to get notifications
