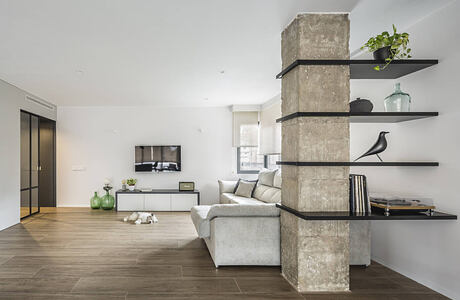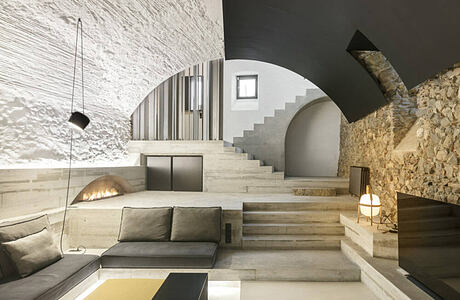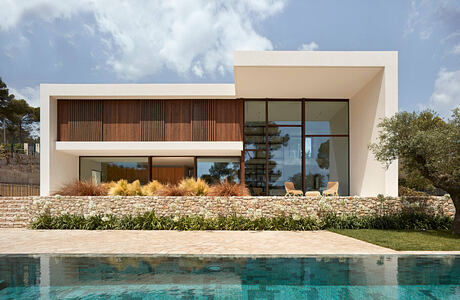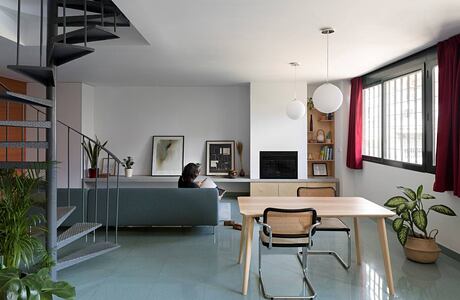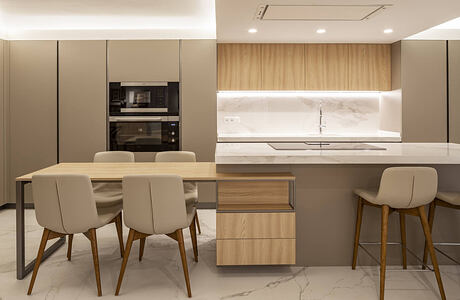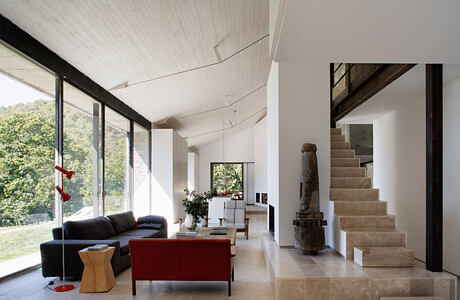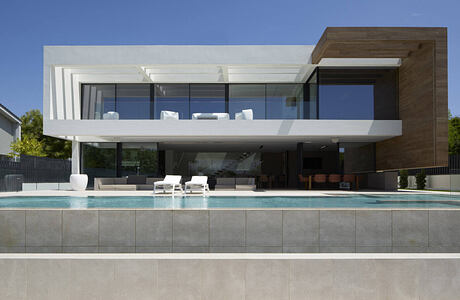Casa Granero by Alberich-Rodríguez Arquitectos
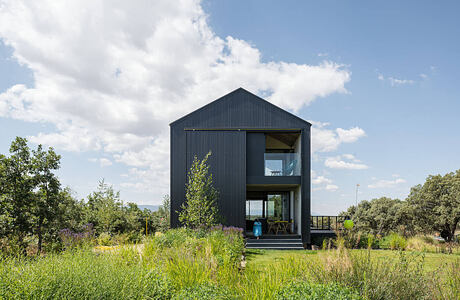
Casa Granero is a modern barn home located in Castillejo de Mesleón, Spain, designed in 2021 by Alberich-Rodríguez Arquitectos.

Casa Granero is a modern barn home located in Castillejo de Mesleón, Spain, designed in 2021 by Alberich-Rodríguez Arquitectos.
House in Gorgos is a modern apartment located in Valencia, Spain, designed in 2021 by Destudio Arquitectura.
Cruïlles 2 is a stone residence located in Cruïlles, Spain, designed in 2020 by Majoral · Tissino.
La Calma House is a modern residence located in Barcelona, Spain, designed in 2021 by Ramon Esteve Estudio.
ONA House is a modern apartment redesigned in 2020 by Anna Solaz, located in Liria, Spain.
City Apartment is a modern home located in Spain, recently designed by Jose Barea.
Country House in Spain is a traditional house located in Cáceres, Spain, designed in 2010 by Ábaton Architects.
Oroneta is a modern two-story residence located in Bétera, Spain, designed in 2019 by Dobleese Space&Branding.
Click on Allow to get notifications
