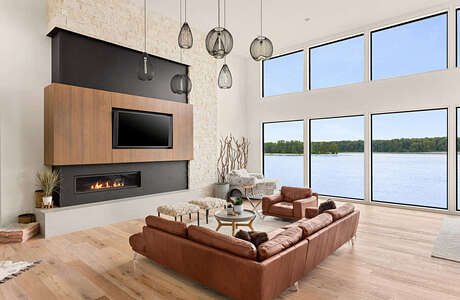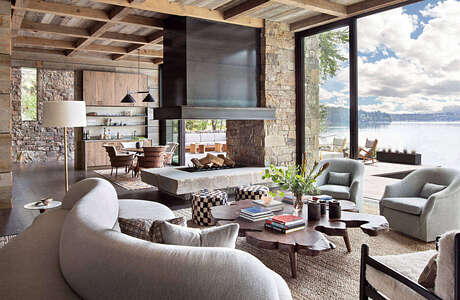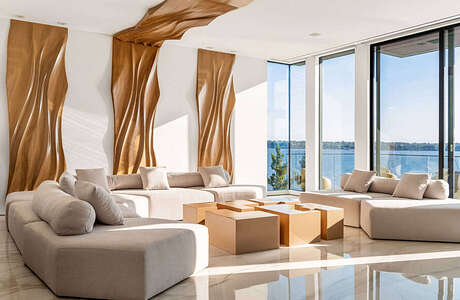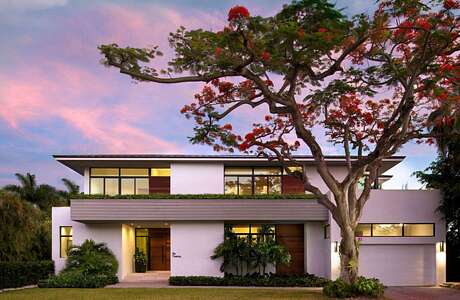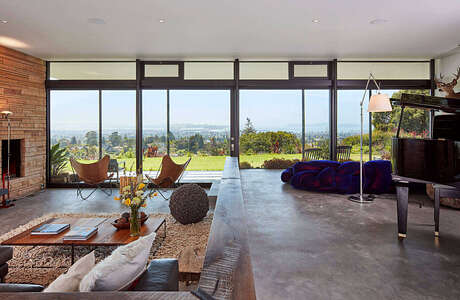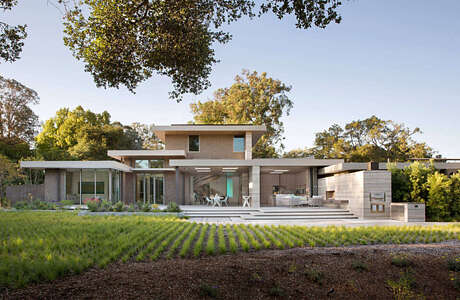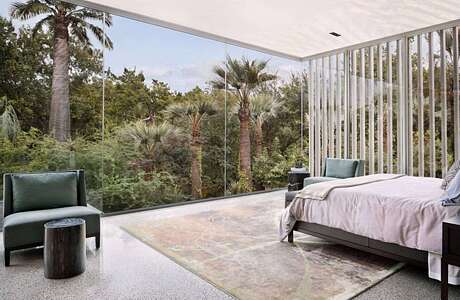Hillside Residence by Stuart Silk Architects
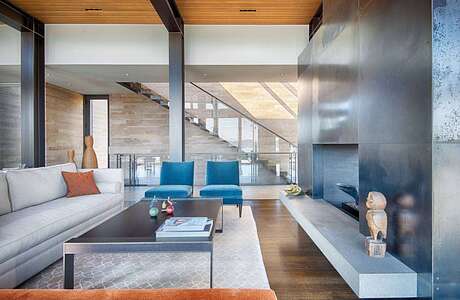
Hillside Residence designed in 2014 by Stuart Silk Architects, is a 6,871-square-foot residence located in Seattle, Washington.

Hillside Residence designed in 2014 by Stuart Silk Architects, is a 6,871-square-foot residence located in Seattle, Washington.
Burlington designed in 2018 by Axiom Luxury Homes, is a three-story residence is located in Portland, Oregon.
LakeStone is a beautiful lakefront mountain home located in Whitefish, Montana, designed in 2019 by Bear Mountain Builders.
RK Residence is a luxurious 9,000 sq ft house located in Great Neck – Long Island, designed in 2019 by Carla Guilhem.
Villanueva Residence is a custom home that was designed and built for a young growing family in 2018 by Preschel Bassan Studio. The project is located in Morningside, a single family neighborhood in Miami with a beautiful character, defined by its prominent trees, abundant nature and architectural historically protected homes.
Whole House Remodel project located in Oak Ridge, California, is an inspiring private residence redesigned by Olson Kundig Architects.
Contemporary Classic located in San Francisco, California, is a contemporary two-story residence recently completed by Mattingly Thaler Architecture.
Vertical House is an amazing five-story residence located in Dallas, Texas, designed by Miró Rivera Architects for an avid collector of exotic plants.
Click on Allow to get notifications
