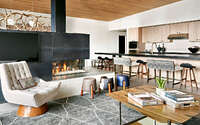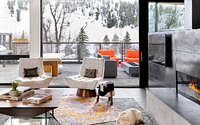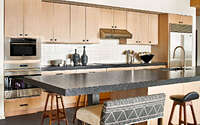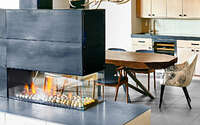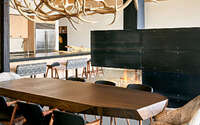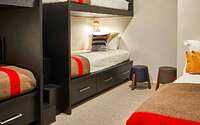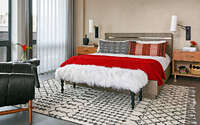Contemporary Loft by Rumor Design + reDesign
This spacious 3,300 sq ft contemporary loft situated in Steamboat Springs, Colorado, designed in 2019 by Rumor Design + reDesign.
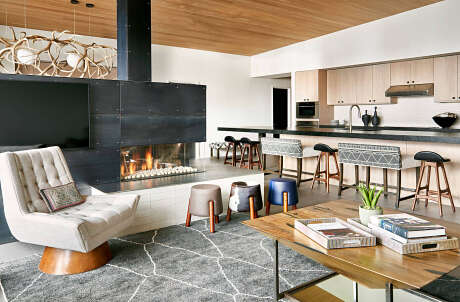
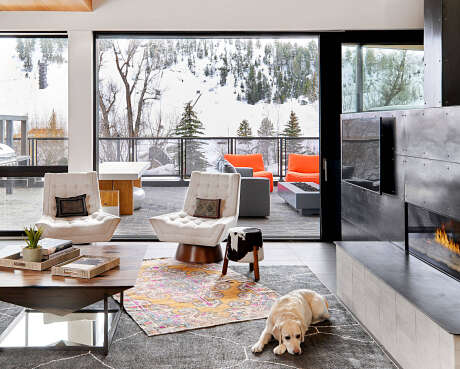
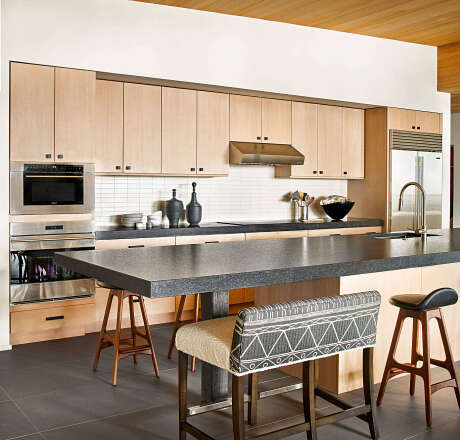
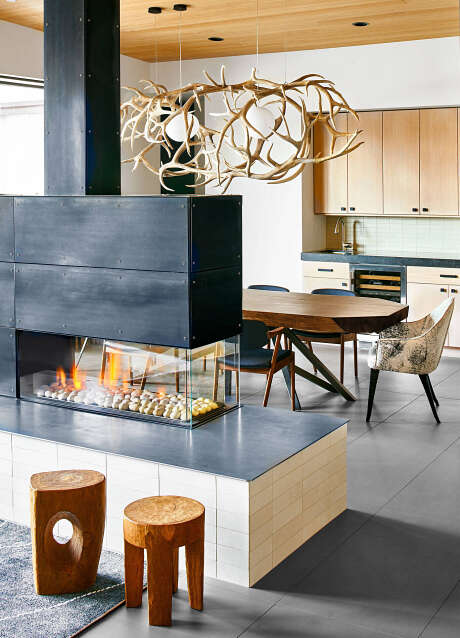
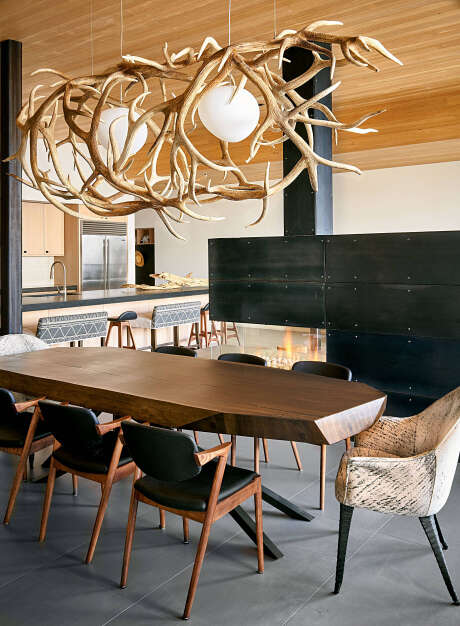
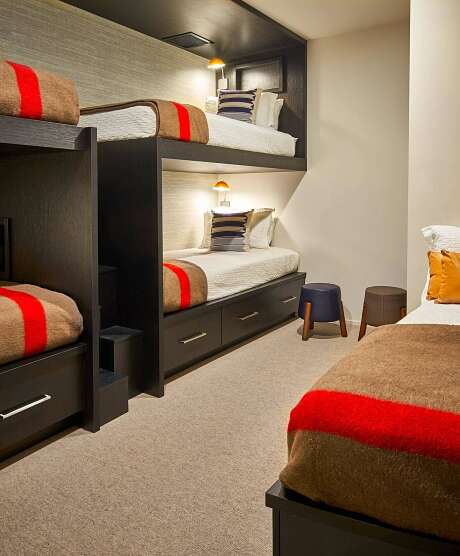
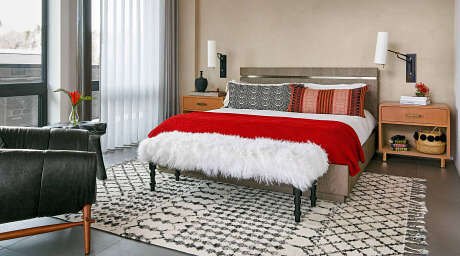
About Contemporary Loft
A Loft Reimagined: The Nexus of Luxury and Functionality
At a generous 3,300 square feet, this loft effortlessly accommodates up to 13 guests. Boasting four bedrooms and four bathrooms, it stands as an epitome of luxury. Additionally, during the comprehensive redesign, a spacious kitchen and diverse entertainment zones topped the list of priorities.
Centrepieces: Merging Culinary Delights and Warm Ambiance
Custom double-wide counter stools not only enhance seating but also foster sociability. Indeed, these stools converge around the loft’s pulsing core: the kitchen. Right next to it, a multi-sided fireplace brilliantly bridges the living room, dining space, and kitchen.
Interlacing Nature with Design: Scenic Beauty and Enduring Elegance
The open layout, furthermore, unfurls captivating mountain panoramas. Extending from one end to the other, floor-to-ceiling glass doors beautifully reach into the master suite. On top of that, for outdoor areas, designers chose chic all-weather furniture, striking a balance between aesthetics and resilience. As a result, homeowners can savor the outdoors with minimal upkeep all year round.
Photography by David Patterson
Visit Rumor Design + reDesign
- by Matt Watts