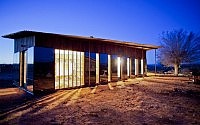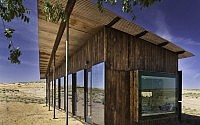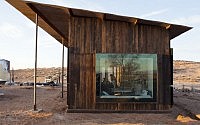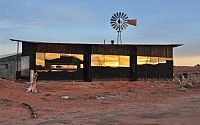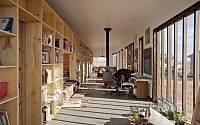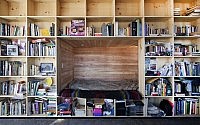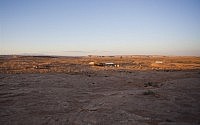Nakai House by DesignBuildBluff
Interesting wooden house located in the desert in Utah, USA. It was designed by a non-profit organization DesignBuildBluff for Lorraine Nakai, an avid collector of books, memorabilia and objects.

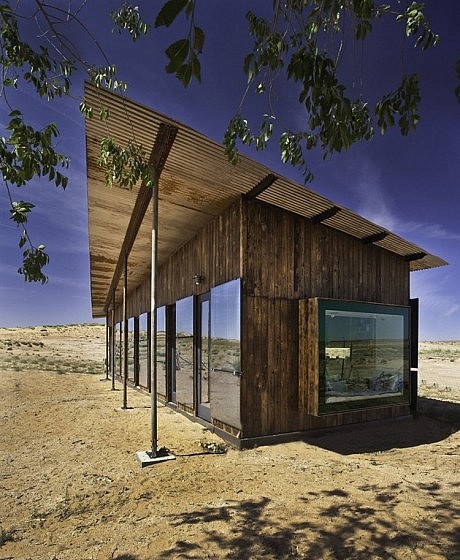
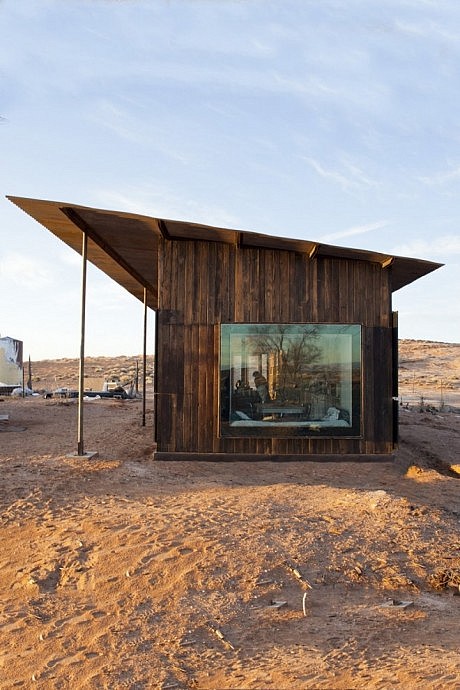
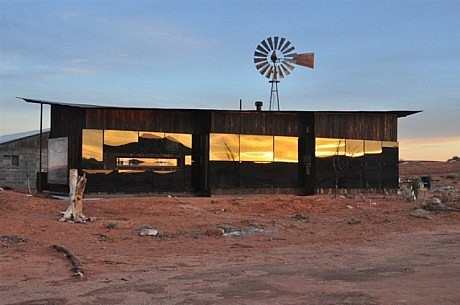
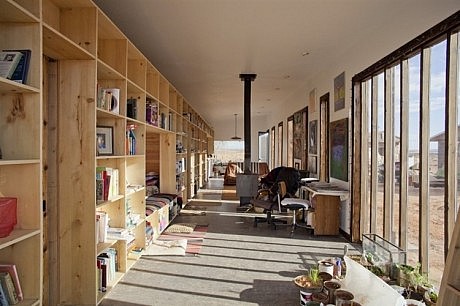
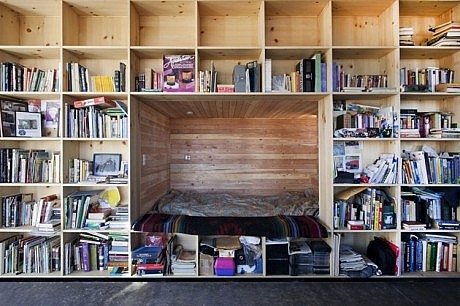
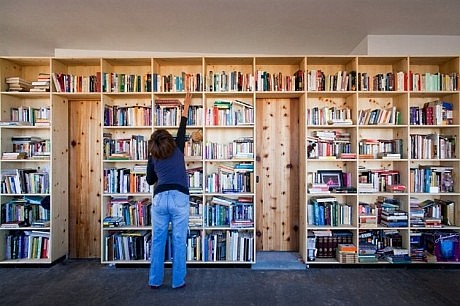
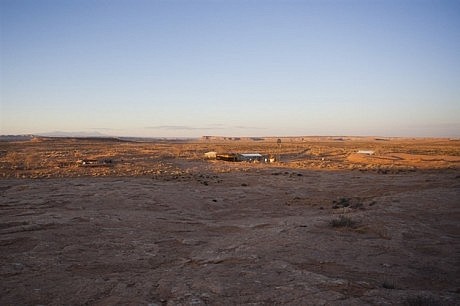
Description by DesignBuildBluff
DesignbuildBLUFF is a non-profit organization located in southeast Utah. The organization works with college students to help Navajos on the Indian reservation. Collaborating with DesignBuildBLUFF, during the summer of 2011 eight students from the University of Colorado at Denver designed the house, and during the fall semester moved to Utah for the build.The house was built for an impoverished Navajo woman. With little-to-no construction experience, the team completed the house in 80 days with a budget of $25,000. The team’s final design is a true response to the client’s aspirations, existing site conditions, and extreme desert climate. More importantly, the successful completion of this project hopes to inspire young architects and show them that with determination, persistence and the will to improve people’s living conditions, modern and thoughtful designs can be achieved even with little funding.
Client
Lorraine Nakai is an avid collector of books, memorabilia, objects, etc. When the team met her, she had her collections piled and dispersed within her old house. She expressed a strong desire to be able to showcase her eclectic collections in her new home – they were truly a part of who she was. Furthermore, she broached ideas that questioned the traditional bedroom, flexibility, and efficiency of space.
Program
We deeply regarded our discussions with the client about showcasing her collections as well as the notions of flexibility and efficiency. As a result, a 50-foot long bookshelf, which stretches the length of the house, serves a dual purpose. First, it transforms the interior of the house into a diverse exhibit. Secondly, it provides a buffer between “serving” and “served” spaces. The height of the undulating ceiling subtly layers the space in three zones of privacy. The fire place, which is an integral part of the Navajo culture, stands proud as a singular object in this space.
Context
Amidst an arid desert and three existing structures on site, and a lonely tree, the team placed the building so as to create an outdoor communal courtyard. The courtyard opens to the south to accept the cool breezes in the summer, while the building shields the courtyard from the frigid western winds in the winter.
Interior
Despite a mere 745 sq.ft footprint, the usable space within the house, including occupiable space, storage lofts and bookshelf space, encompasses more than 1100 sq.ft. The efficient interior attempts to achieve two things. First, it challenges the notion of the traditional bedroom as there are no “true” bedrooms in the house. The main “bedroom” comprises a sleeping nook – or an enfolding “womb” as the client refers to it. The nook is built into the bookshelf, so that when our client rests, she is gently enveloped in her collections. Secondly, the design merges the interior with the beautiful desert landscape. The “stepping” of the floor plan allows for beautiful vistas (one of which is provided by a floor-to-ceiling window bathroom window) to the mountains several miles north of the house. A splash window in the kitchen frames views of the desert landscape while the frameless pop-out window on the north-side blurs the boundaries of indoor and outdoor.
Exterior
The orientation of the house and exterior envelope are a true response to the extremities of a desert climate. To keep the house cool in the summer, the building’s large south opening, porosity to the east, and detailing of door stops allow for cross ventilation. The house is entirely cladded with reclaimed spandrel glass, which is detailed to hang 2 inches proud of the exterior walls. This detailing keeps the harsh sun and frigid winds from coming in direct contact with the walls of the house. The house stays cool and quiet in the summer and warm in the winter.
- by Matt Watts