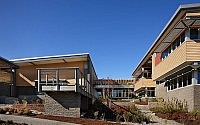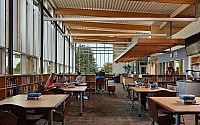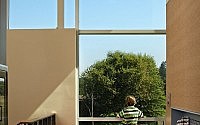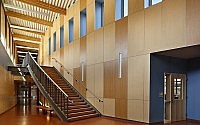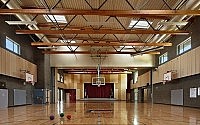Riverview Elementary School by NAC Architecture
Beautiful elementary school designed in 2011 by Joelean Copeland of NAC Architecture located in Snohomish, Washington, USA.
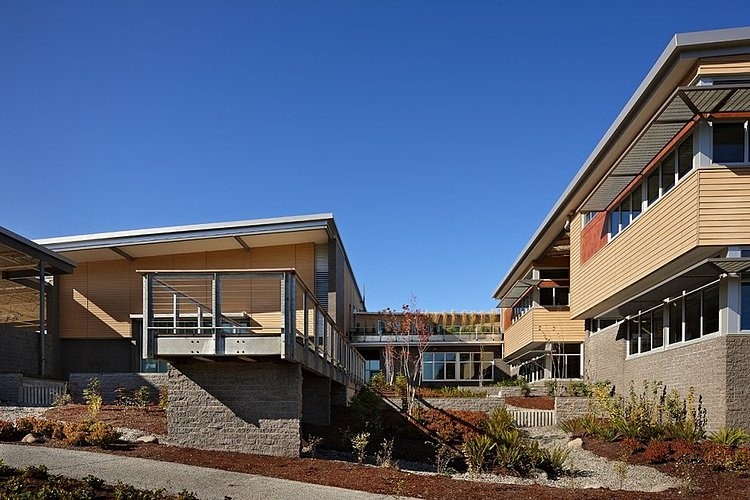





Description by NAC Architecture
Riverview Elementary School is conceived as a “community-school-in-the-park.” The hilltop plateau has views of the Olympic Mountains to the west, to Mt. Baker to the north, and territorial views to the southwest. A wetland and stream on the east side of the property create opportunities for student learning and create a natural, park-like setting along this portion of the site. The site is designed to link both visitors and everyday occupants of the school to the park-like site in a variety of ways. The school consists of a series of neighborhoods that are all linked with a curving circulation area that terminates in the commons. Each neighborhood consists of 4 classrooms clustered around an open, shared learning area. The outdoor spaces between the neighborhoods connect the wetland buffer area into the heart of the school.
Riverview Elementary School replacement uses geothermal ground-source heating and cooling along with displacement ventilation for a highly efficient, high indoor air quality system that uses no fossil fuels on site. Building efficiency is improved due to a super insulated envelope. Riverview has a 100 kW of photovoltaic solar panel power generation. With the on-site photovoltaic energy generation (18% of total energy needed), the school will use approximately 39% of the energy of a typical school building. It is estimated to use 18kbtu/SF/yr.
- by Matt Watts