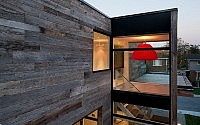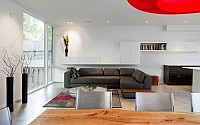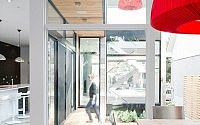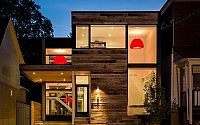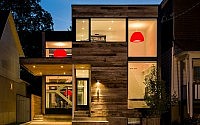Zen Barn by Christopher Simmonds Architect
Stunning contemporary house designed by Christopher Simmonds Architect located in Ottawa, Canada. The red accent lightings are just perfect!

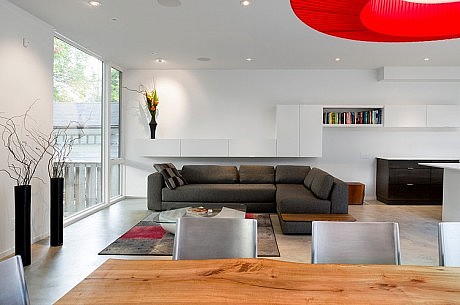
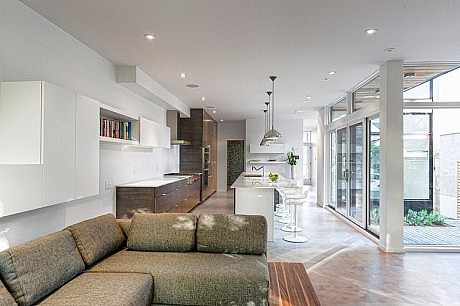
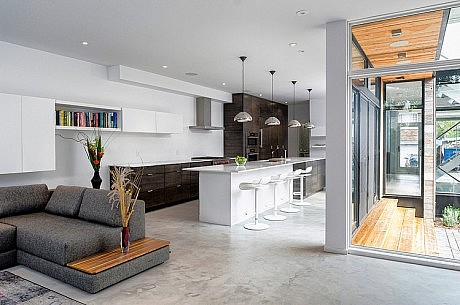
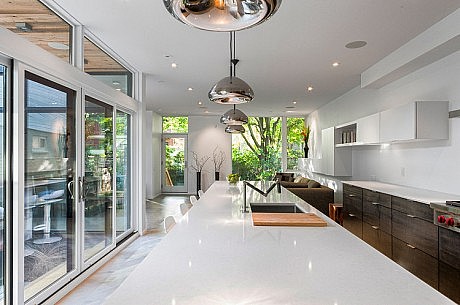
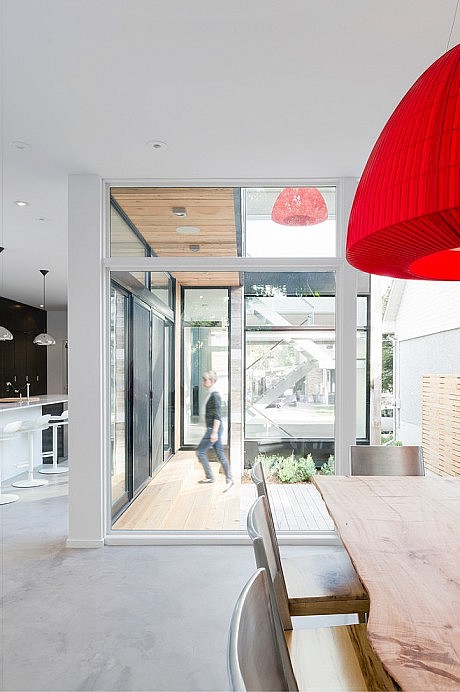
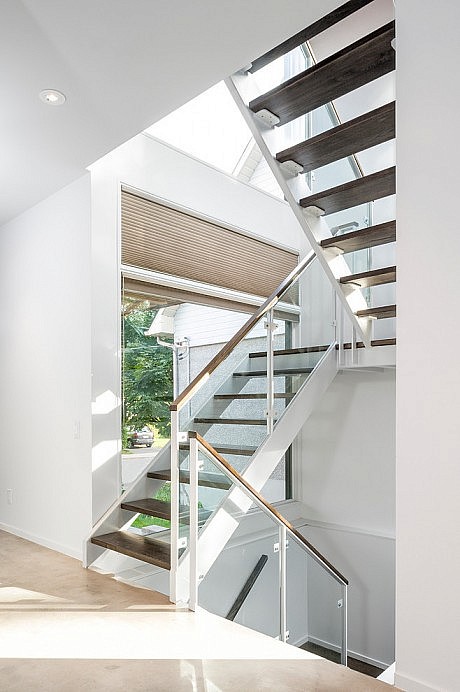
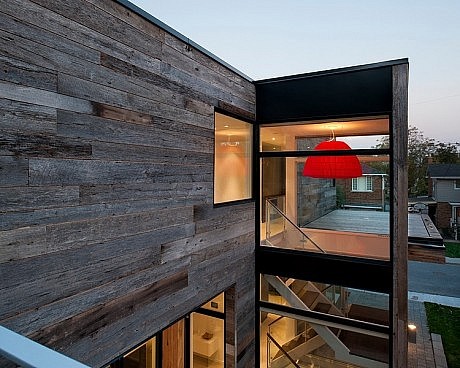
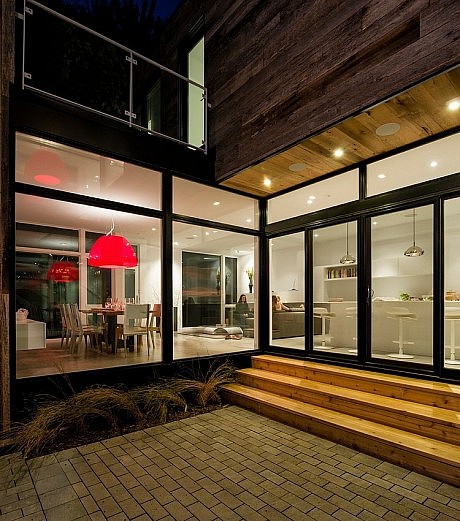
Description by Christopher Simmonds Architect
The linear composition of this house and site is interrupted by the volumes of lightwells, stairs and courtyard. The resulting interpenetration of views, light and space along the south side of the home result in strong indoor outdoor connections.
Heated exposed concrete floors ensure comfort in the presence of large glazed areas. Cabinetry in matte white lacquer and stained ash veneer flow through the interconnected kitchen, living and dining spaces. Reclaimed white oak boards clad the exterior volumes.
This home is a candidate for a LEED for Homes Platinum rating.
Visit Christopher Simmonds Architect
- by Matt Watts

