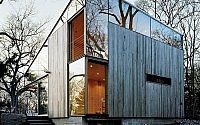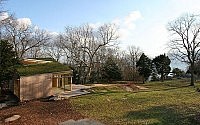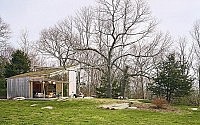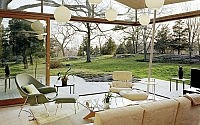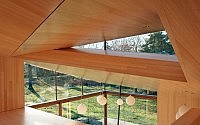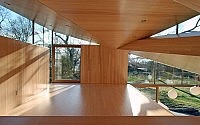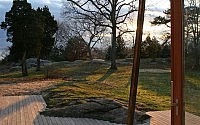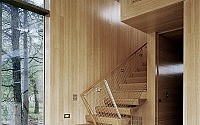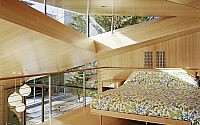The Cottage by Gray Organschi Architecture
This small but interesting guest house designed by Gray Organschi Architecture is located in an upland meadow near Oakville, Connecticut, United States.









Description by Gray Organschi Architecture
This small guest house stands in an upland meadow dotted with large oaks and granite outcroppings, a new addition to an enclave of house, garage, and barn overlooking Long Island Sound and the Thimble Islands. As longtime residents of the property, our clients’ lives were intimately intertwined with the history of their land and they were especially sensitive to any changes to its character. They requested that the building optimize the visual and environmental qualities of the place, that it incorporate renewable materials and energy sources, and that it provide an experience of solitude and privacy while reinforcing the connections to other buildings on the site. The project brief was modest and our plan simple: a combined living and dining room with a small hidden kitchenette and a single accessible bedroom and bath with an upper story loft that doubling as additional sleeping or recreational space. Due to its proximity to the primary residence, the building was considered by the local zoning codes to be an accessory building, strictly limited in both ground plan and height and allowing barely enough headroom for legal occupation of an upper story. The sedum-covered shed roof, a steeply pitched plane lifted by the pressure of the spaces beneath it, serves as one more planted surface in the garden spilling soil-filtered storm water back into the landscape. The cottage is heated and cooled by a ground source heat pump; its geothermal wells lie beneath the building’s foundations. Our glazing details dematerialize the building’s seams: eaves come apart from the walls, corners detach, the roof tears open to connect the light-filled interior to the expanse and beauty of the site. Long views, the branching canopies of oaks, and the ever-changing coastal sky encompass the small building.
Visit Gray Organschi Architecture
- by Matt Watts