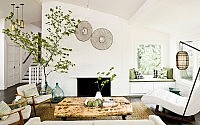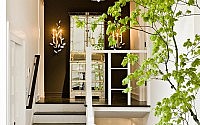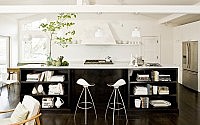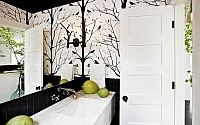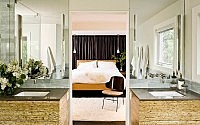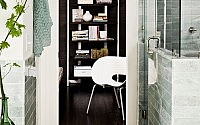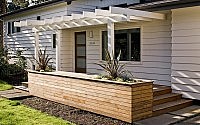Mid-Century Modern by Jessica Helgerson Interior Design
Located in Portland, Oregon, this stunning modern ranch interior was designed by talented Jessica Helgerson in 2008.

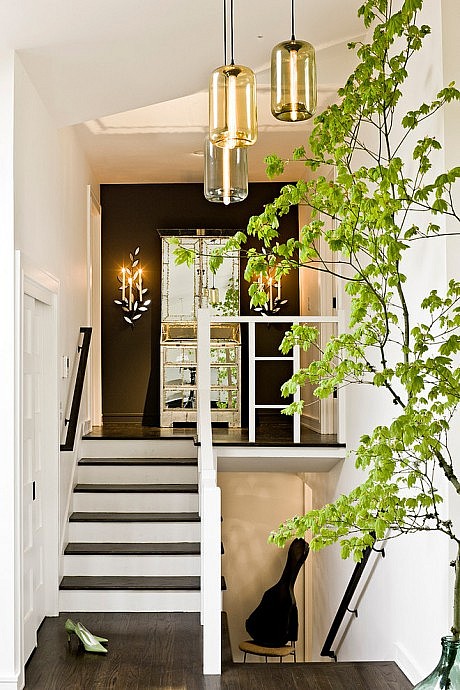
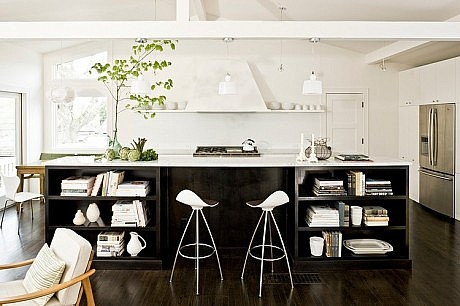
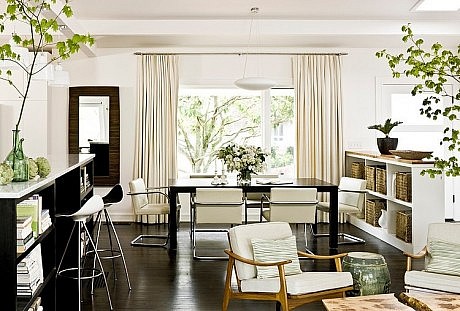
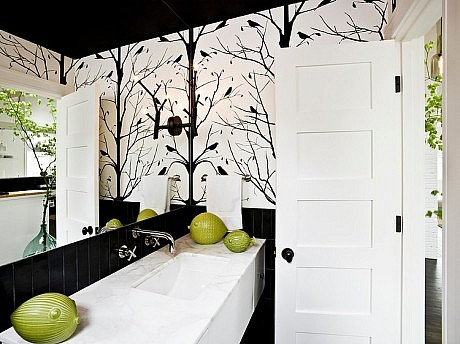
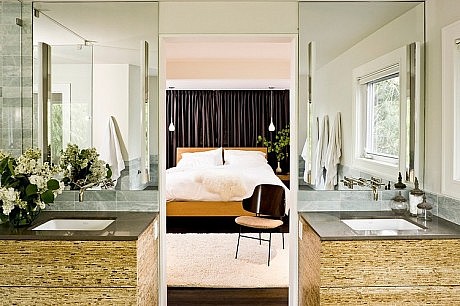
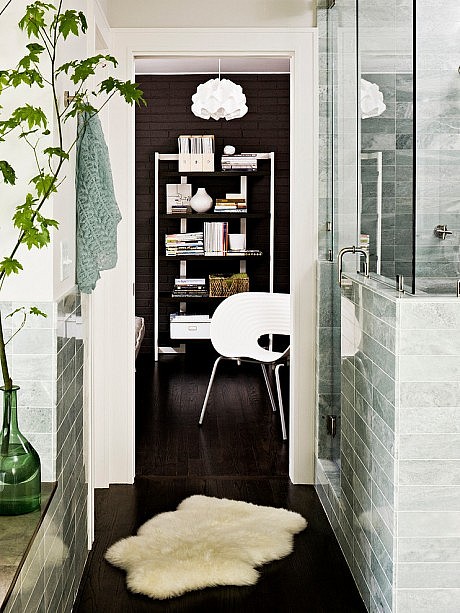
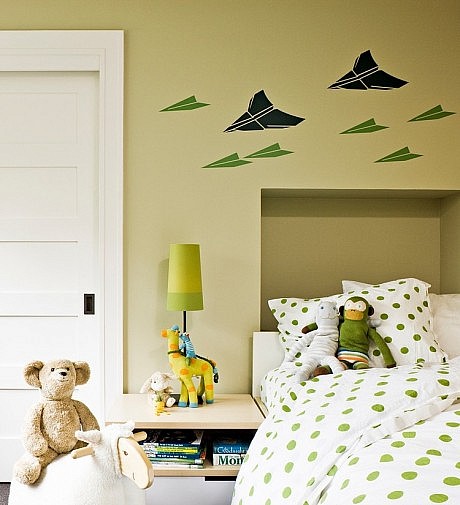
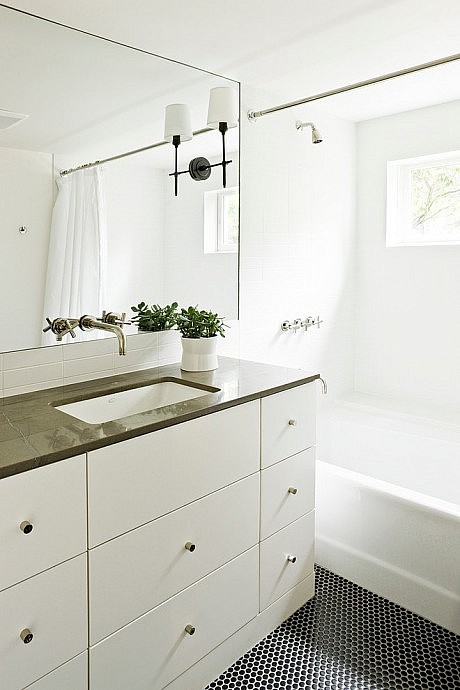
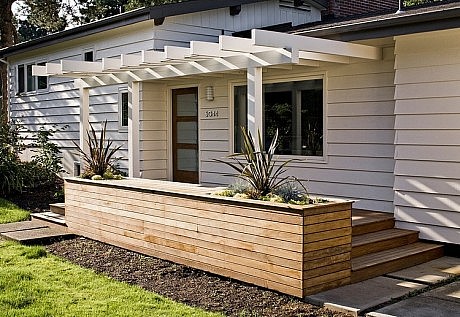
Description by Jessica Helgerson Interior Design
We gave this formerly run-down, split-level ranch a thorough update. The main floor’s cramped, enclosed living areas were replaced with a bright, airy great room and an open kitchen, while the master bath was relocated to the back of the house, where it now opens to a lovely garden. A restrained color palette—ebony floors, white walls, and textiles and tiles in various shades of green—creates a sense of repose. Nearly all the furnishings, including a gorgeous rocking chaise, are vintage finds that we reupholstered and refinished; one exception is a coffee table that Jessica’s husband, architect Yianni Doulis, made from a slab of locally salvaged Eastern hard rock maple. Antiques, including a pair of Portuguese eel traps hanging over the fireplace mantel, Chinese garden stools, a rustic mirrored cabinet, and French blown-glass demijohn bottles, add a patina of age. The master-bathroom cabinets are built of kirei board, an engineered-panel product made from the stalks of sorghum, a food plant grown in many parts of the world.
Visit Jessica Helgerson Interior Design
- by Matt Watts