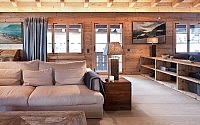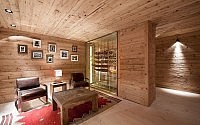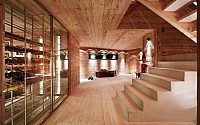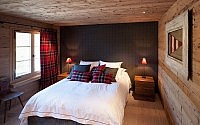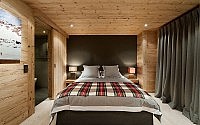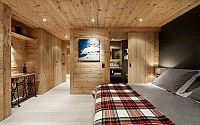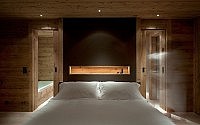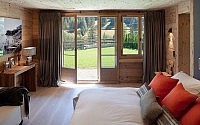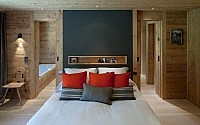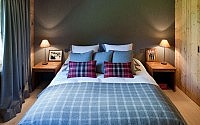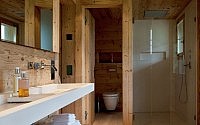Chalet Gstaad by Amaldi Neder Architectes
A private holiday chalet in the Swiss Alps, designed by Laurence Rouveure of Ardesia Design in collaboration with Amaldi Neder Architects.

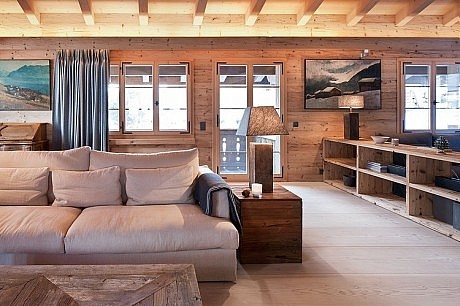
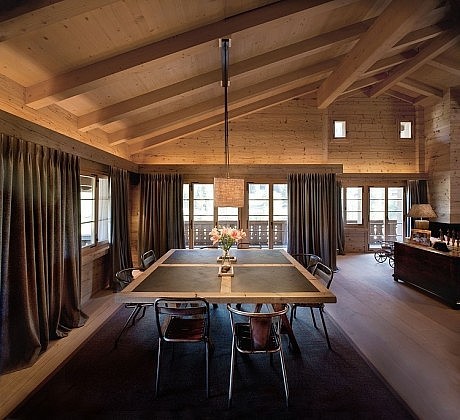
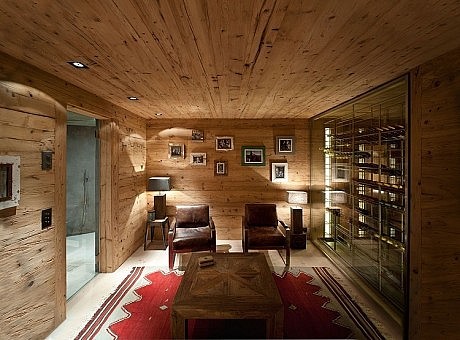
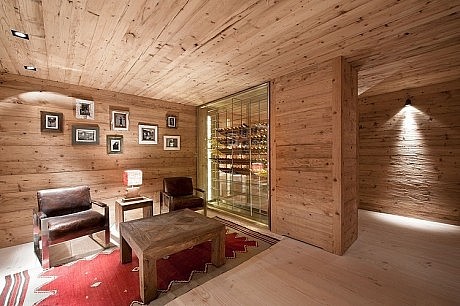
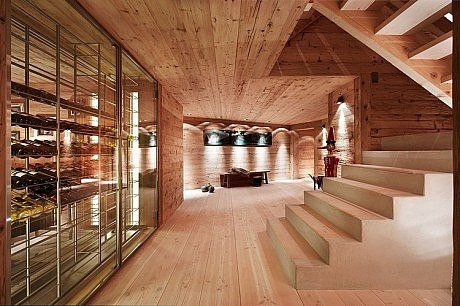
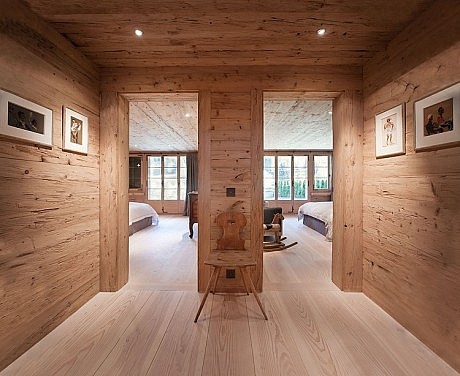
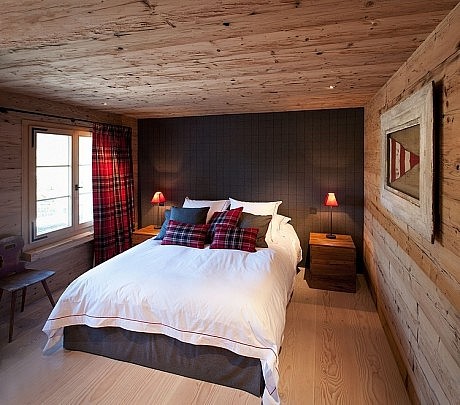
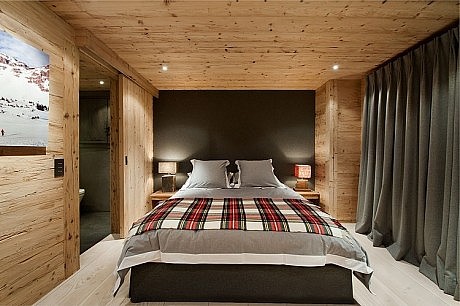
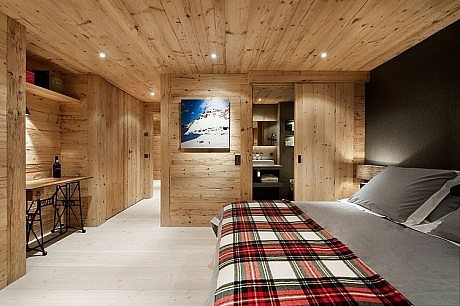
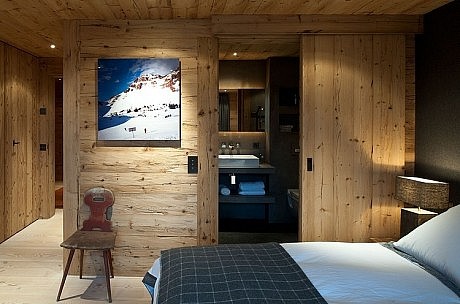
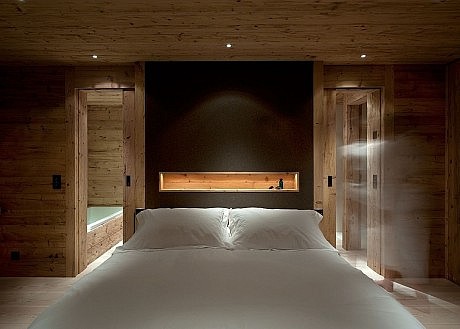
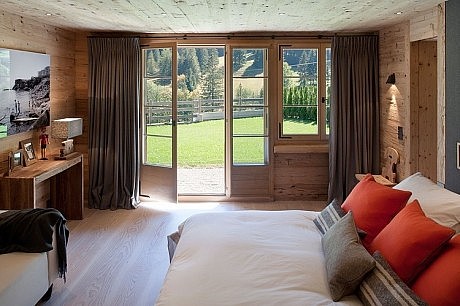
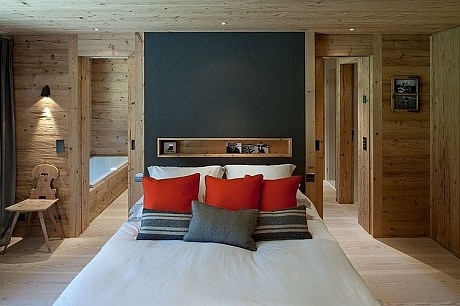
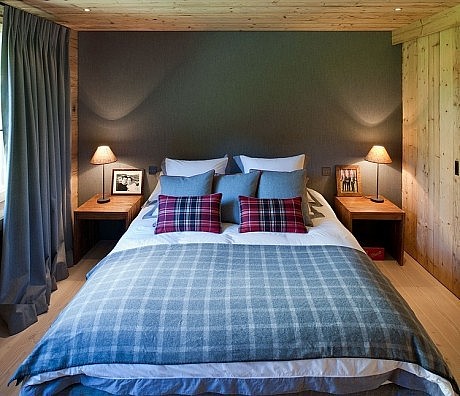
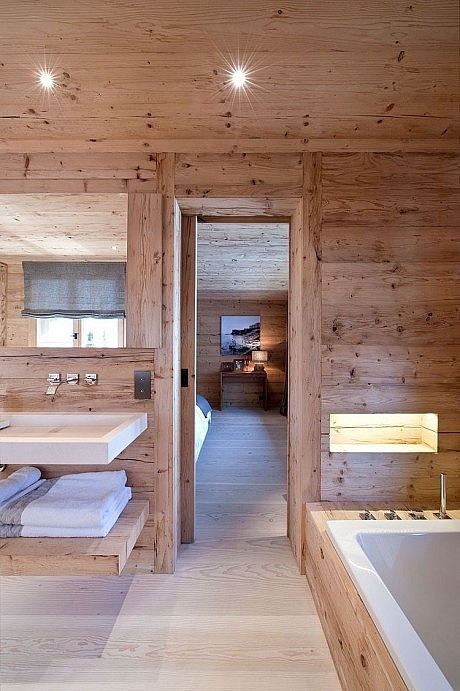
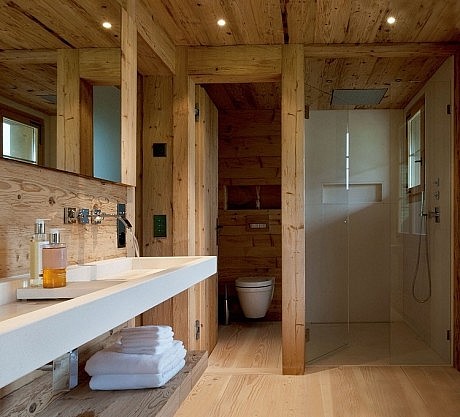
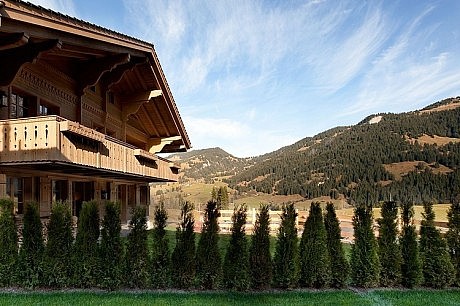
Description by Amaldi Neder Architectes
The objective of this weekend hideaway was to create a warm, cosy atmosphere using a natural palette of neutral colours and soft textures such as linen and wool. The designers and architects focused on creating pure and clean lines and a sense of unity to the whole of the 380 square metres of this beautiful lodge.
The walls of this chalet are covered in Australian rough-sawn timber and the floor is made of Danish fir planks of up to 15m long. In the bedrooms, wool and cashmere fabric have been mounted instead of a headboard to break up the all-wood appearance. The bathrooms are plastered in marmorino (or tadelakt) to create contrast to the wood while keeping to the natural theme. The furniture is a mix of new, contemporary, furniture, traditional pieces and eclectic finds sourced from all over Europe.
Visit Amaldi Neder Architectes
- by Matt Watts
