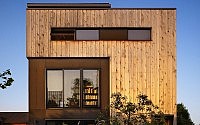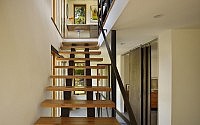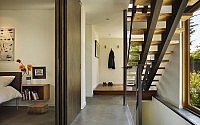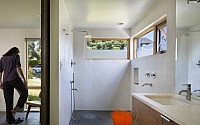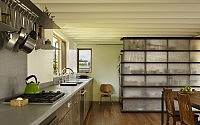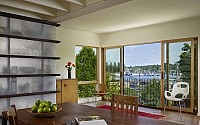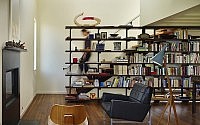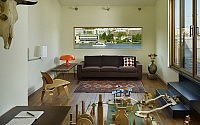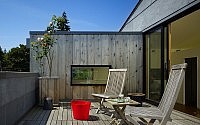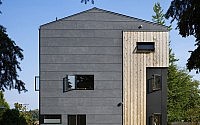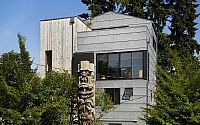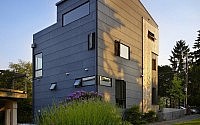Lobster Boat Residence by Chadbourne + Doss Architects
Located on a dense urban shoreline site in Portage Bay, Seattle, Washington, this residence designed in 2008 by Chadbourne + Doss Architects strives to celebrate its location while providing privacy to its family.

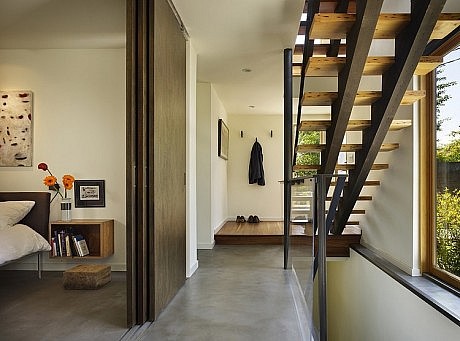
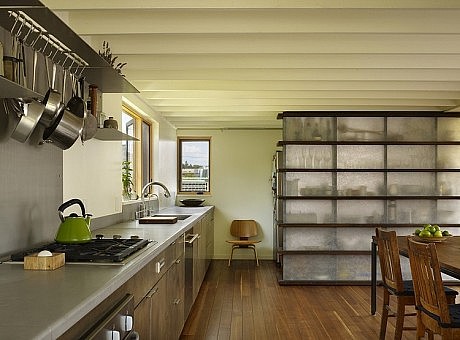
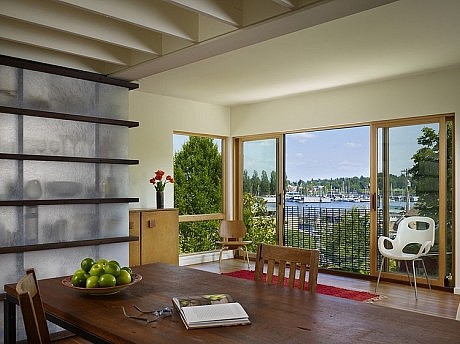
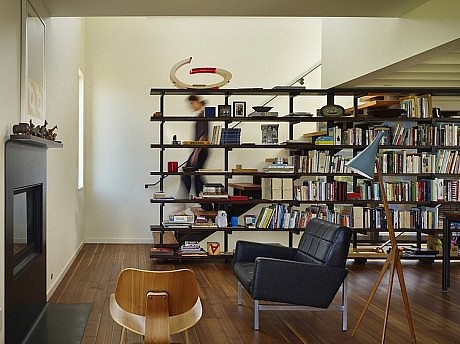
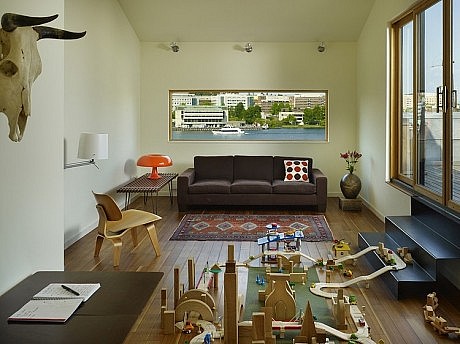
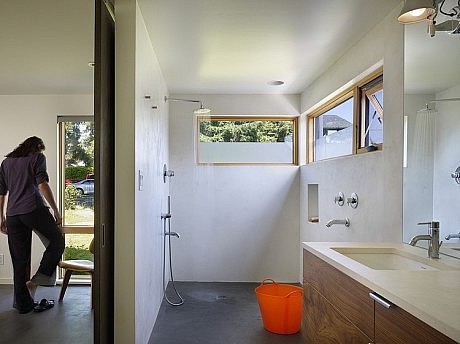
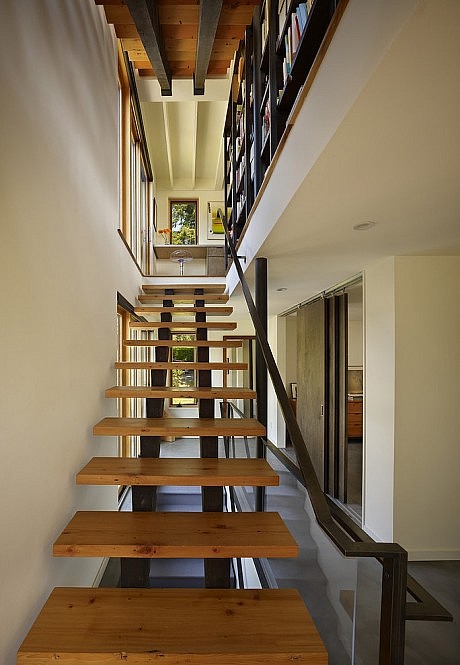
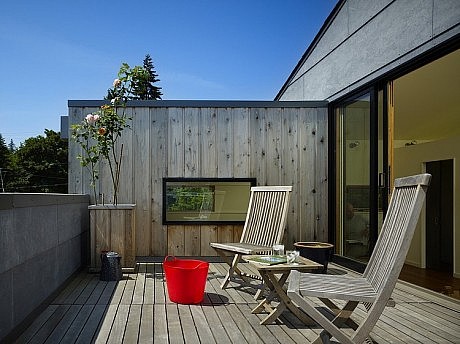
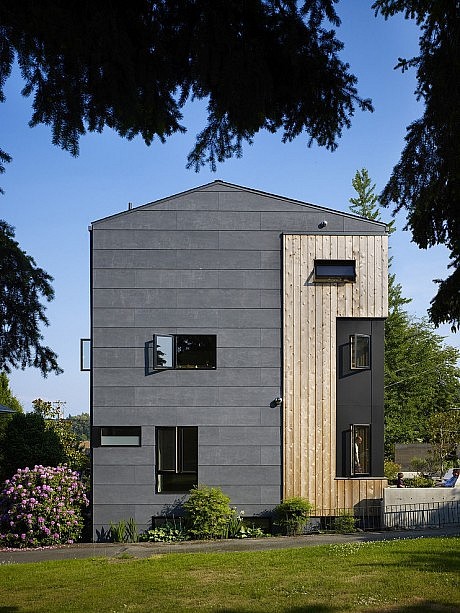
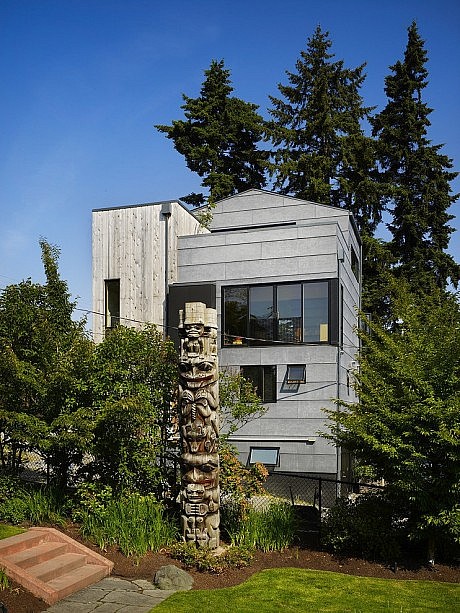
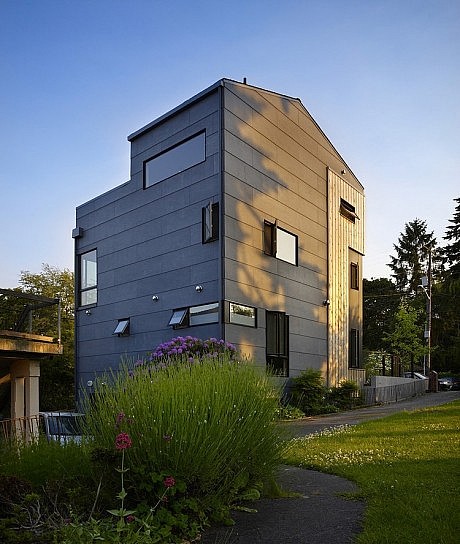
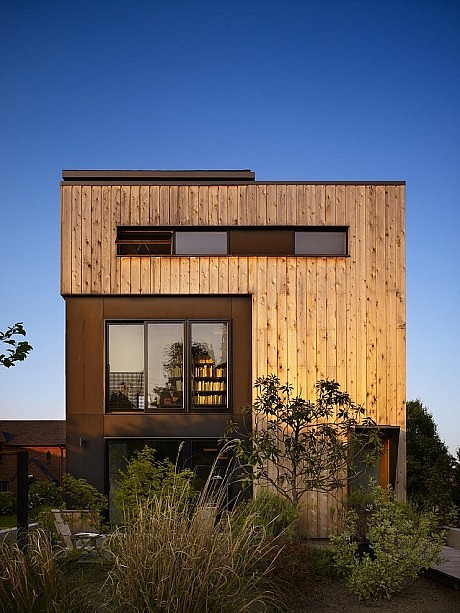
Description by Chadbourne + Doss Architects
This house is part of a large waterfront property that has been incorporated into a condominium development that includes 4 detached residences and 2 houseboats. Residents share waterfront access, parking, utilities, and a shared vegetable garden. While sharing costs, amenities, and responsibilities; a stronger sense of community is established.
The Lobster Boat is a metaphor for a house that is economical, purposeful, and durable. Located on a dense urban shoreline site, this residence strives to celebrate its location while providing privacy to its family. A remodel built on an existing 24′ x 28′ floor and basement foundation infrastructure, the constraints of site and footprint result in an efficient vertical house that reaches the maximum allowable zoning envelope to provide a variety of interior and exterior spaces. Economy is embodied in every aspect of this project including the sharing of site resources; reuse of existing structure & utilities; efficient spatial organization; and the selection of materials and systems based on low monetary, environmental, and life-cycle costs.
Visit Chadbourne + Doss Architects
- by Matt Watts