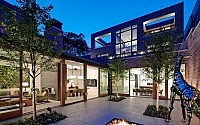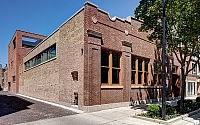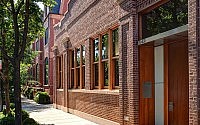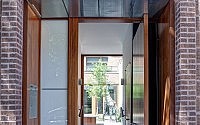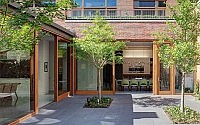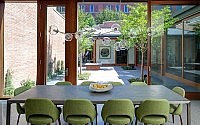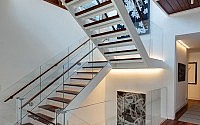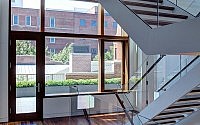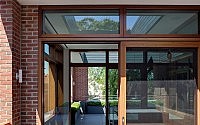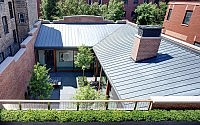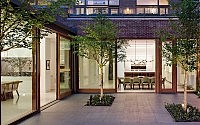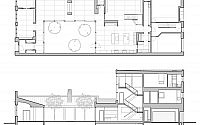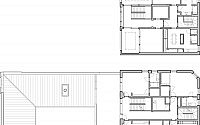Lincoln Park Residence by Vinci | Hamp Architects
In 2008, Vinci | Hamp Architects transformed a historic masonry complex in Chicago’s Lincoln Park neighborhood into a new single-family residence.

















Description by Vinci | Hamp Architects
Originally a dairy distribution center, this historic masonry complex in Chicago’s Lincoln Park neighborhood was most recently a sculpture and contemporary art workshop. In 2008, VHA was retained to transform the facility into a new single-family residence. The exterior masonry walls of the three-story barn and the one-story commercial structure were preserved and a new interior layout was designed to focus on a large courtyard at grade level. Major living spaces are on the first floor and open to the courtyard. Bedrooms are located on the second and third floors and connect to three separate outdoor terraces. A small basement houses mechanical, storage, and exercise rooms. The project features entirely new building systems, including a high performance exterior envelope.


