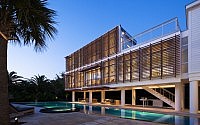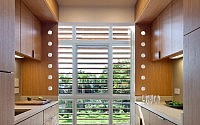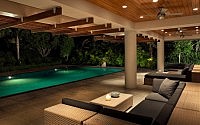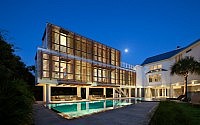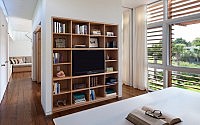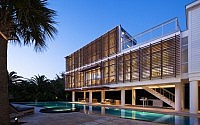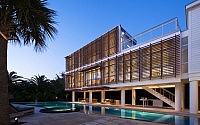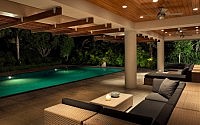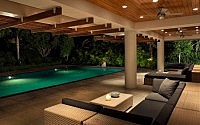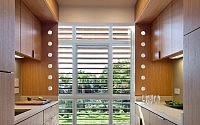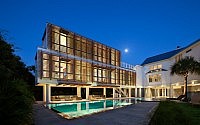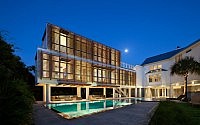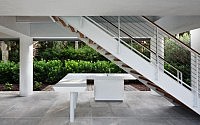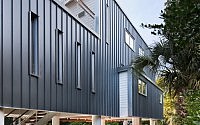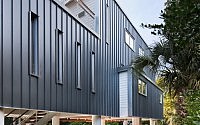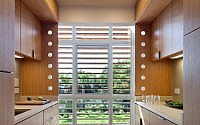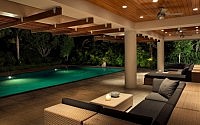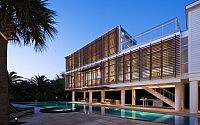Stephen Yablon Architect PLLC’s Guest Pavilion
Designed for a London-based couple, Stephen Yablon Architect‘s Guest Pavilion is a contemporary addition to the couple’s traditional beach house.
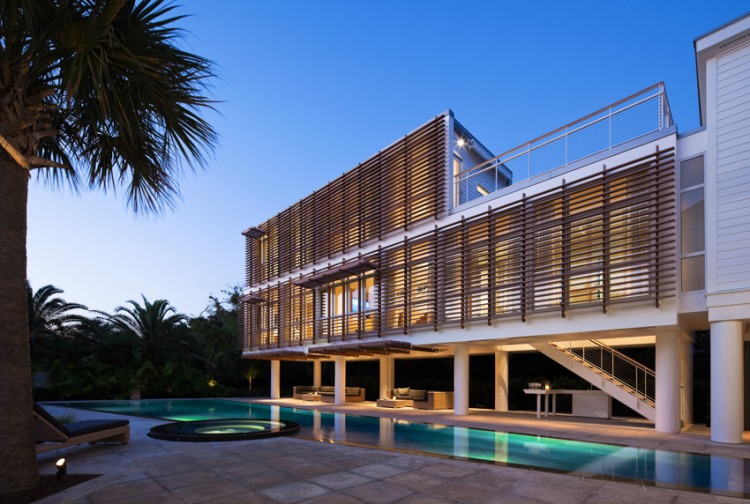





Description by Stephen Yablon Architect
As required by code, the addition is raised above the 100-year flood level. Most raised coastal homes use the space underneath for storage or parking. However, here it is an elegant shaded veranda, cooled by sea breezes coming over the adjacent pool. In order to create a finished space under the entire length of the building, the addition is treated like a boat, with the typical under house mechanical elements neatly incorporated above in storage spaces and built-in furniture.
- by Matt Watts