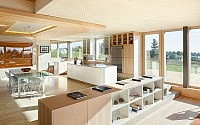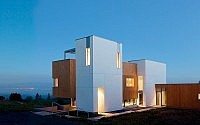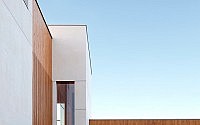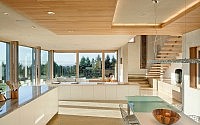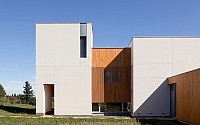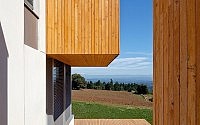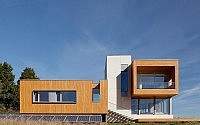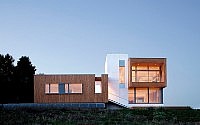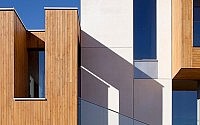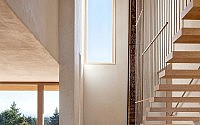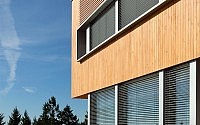Karuna Residence by Holst Architecture
High performance new home designed by Holst Architecture and built by Hammer & Hand situated in Newberg, Oregon.

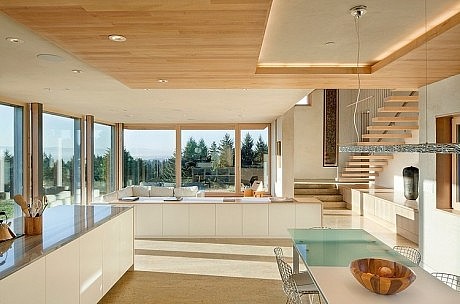
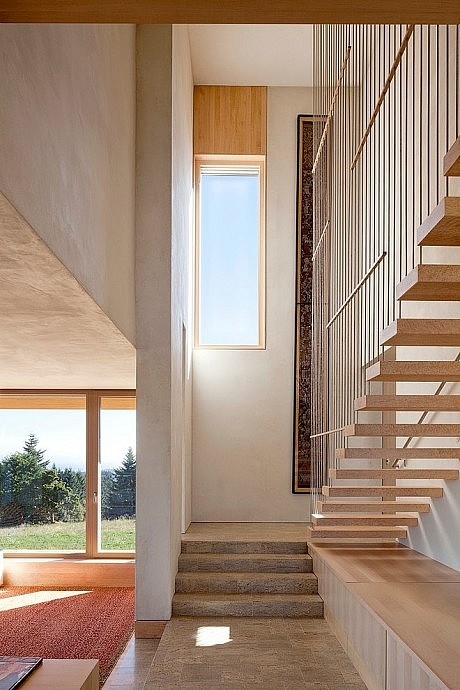
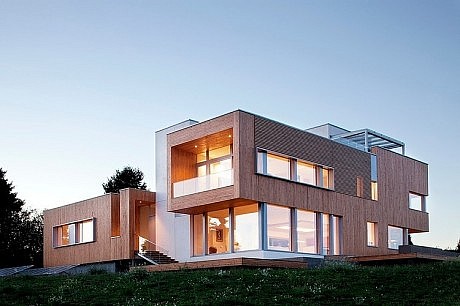
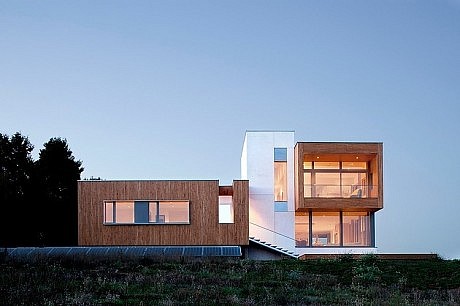
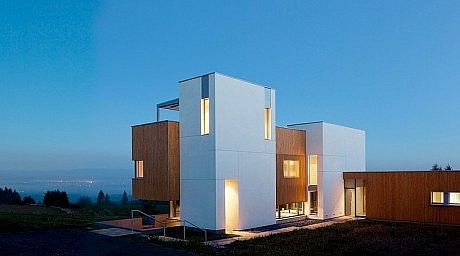
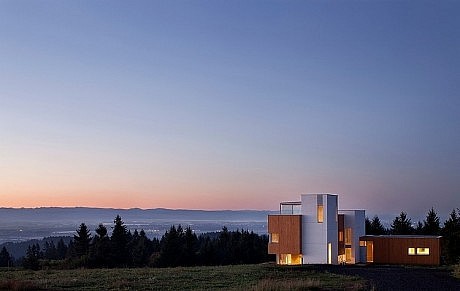
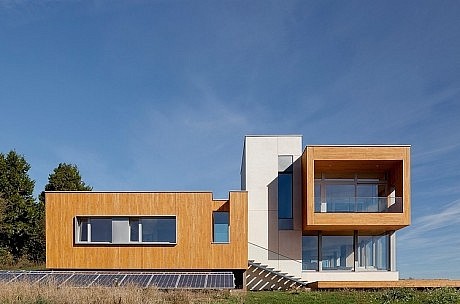

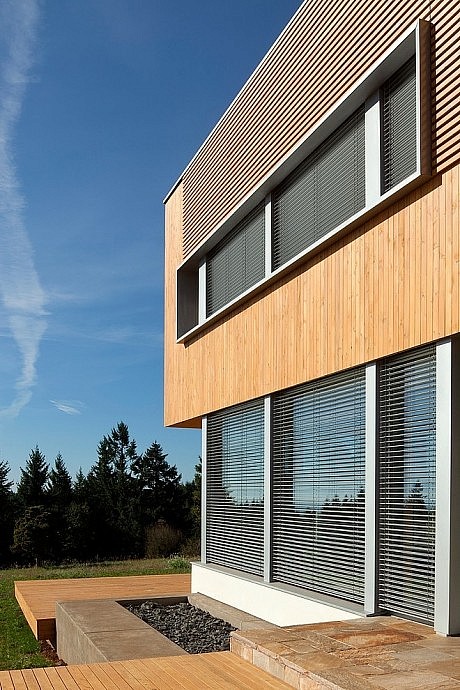

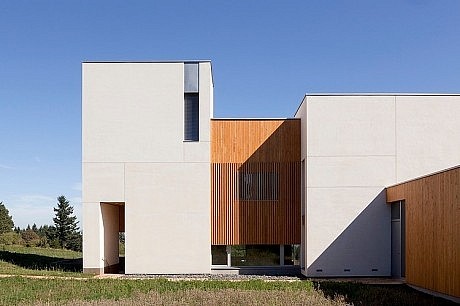
Description by Holst Architecture
The Karuna House was designed by Holst Architecture to meet some of the world’s highest standards of sustainability and energy efficiency while maintaining a rigorous form that responds to the client’s programmatic needs. The project is on tract to be the first Minergie certified home in North Americ, and is expected to be one of the few homes in the world certified by both Minergie and Passive House Institute US. With the Karuna House’s client being a proponent of smart climate policy and sound land use, pursuing the project as a case study sheds light on the ways that the leading green building certifications and standards complement and conflict with one another.
Located on the southern slope of a mountain overlooking the right wine region of the Willamette Valley, the Karuna House’s superinsulated envelope is designed to be airtight. Solar heat gain will be controlled through the use of exterior operable venetian blinds that shade triple-glazed wood windows. Heating, cooling, and hot water are supplied by an efficient heat pump system, while a heat recovery ventilator provides the spaces with a continuous supply of fresh air preheated by the waste energy of the outgoing exhaust air.
The anticipated result of the improvements to the building enclosure is a house that uses 90% less heating and cooling energy that a typical home built to code. We are pursuing a Platinum Certification under the LEED for Homes rating system, and are anticipating Net Zero energy use by incorporating on-site renewable power generation. The project is currently in construction, on budget, and on schedule to be completed in summer 2013.
- by Matt Watts