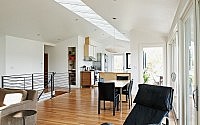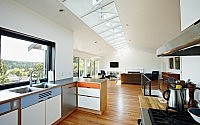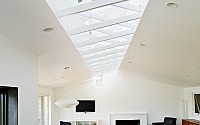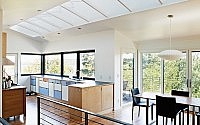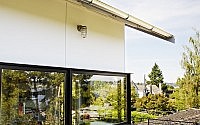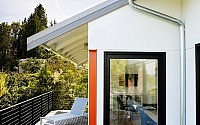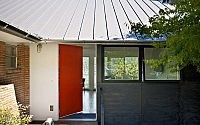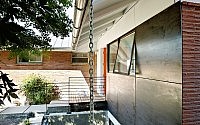Atomic Ranch by Graham Baba Architects
Graham Baba Architects remodeled an existing mid-century house in Seattle, Washington, for a family with one kid, two dogs, and one cat.

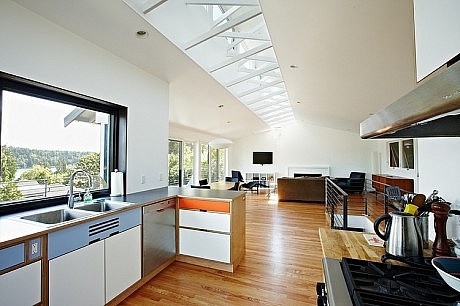
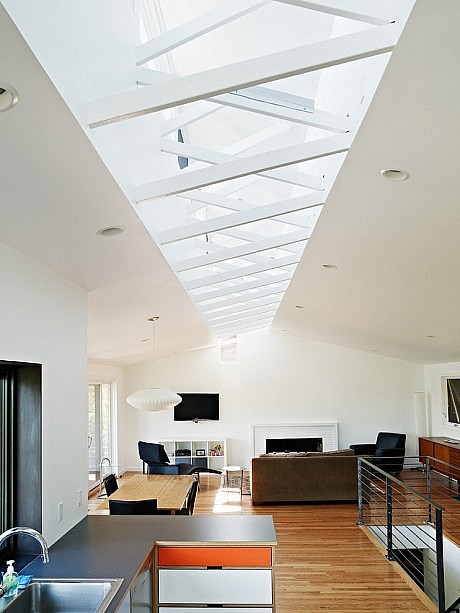
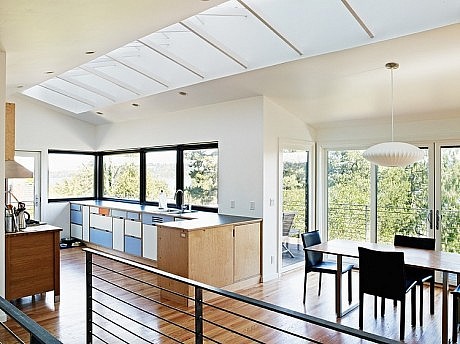
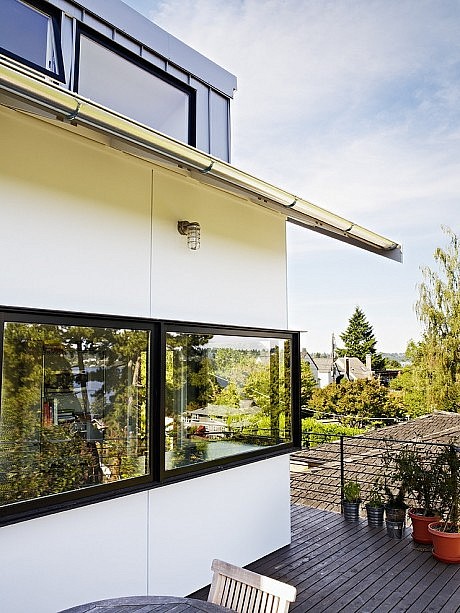
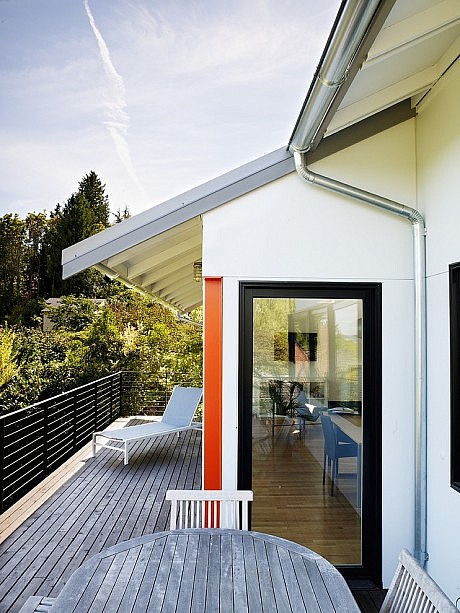
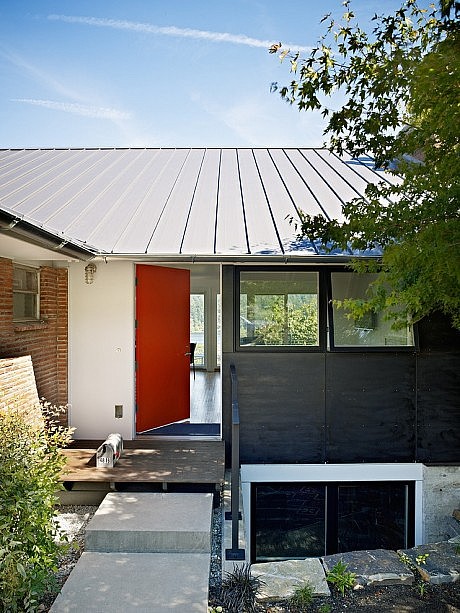
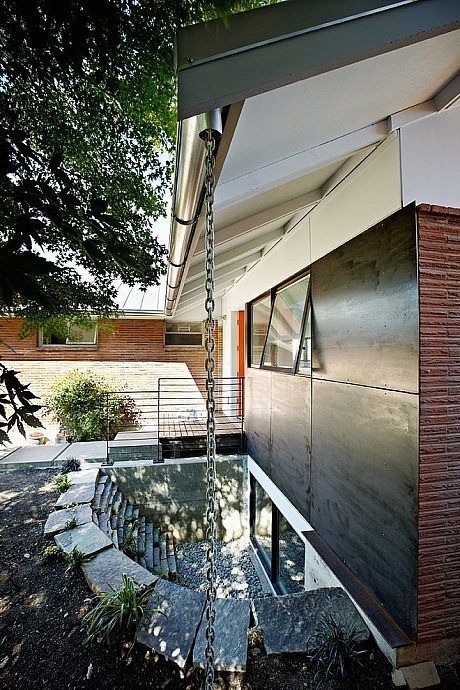
Description by Graham Baba Architects
The client was inspired by Atomic Ranch magazine to create openness and to express the tectonic of the new roof. Creative use of conventional trusses was implemented in order to meet a very tight budget. Disparate spaces have been joined as a connected, daylit volume. The addition of windows, including a clerestory, fully engage the view and to bring in plenty of daylight. Simple, easy to clean materials were chosen to keep a modern, functional aesthetic.
- by Matt Watts