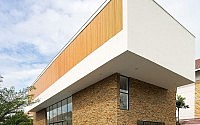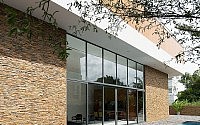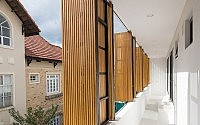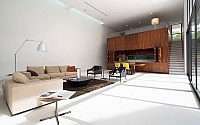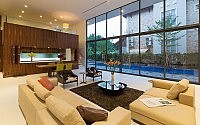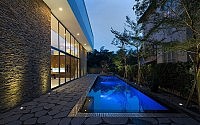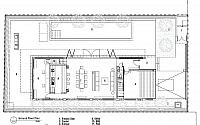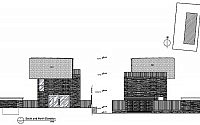Fuschia Villa by MimA NYstudio and Real Architecture
Located in Ho Chi Minh City, Vietnam, this modern two-storey 4,467 square foot residence was designed in 2013 by MimA NYstudio and Real Architecture.

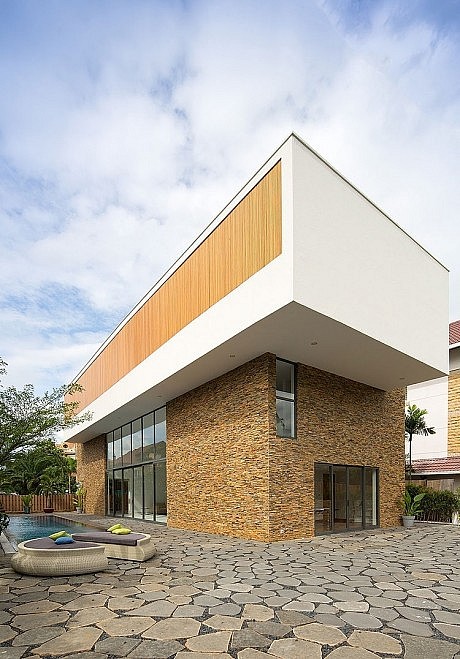
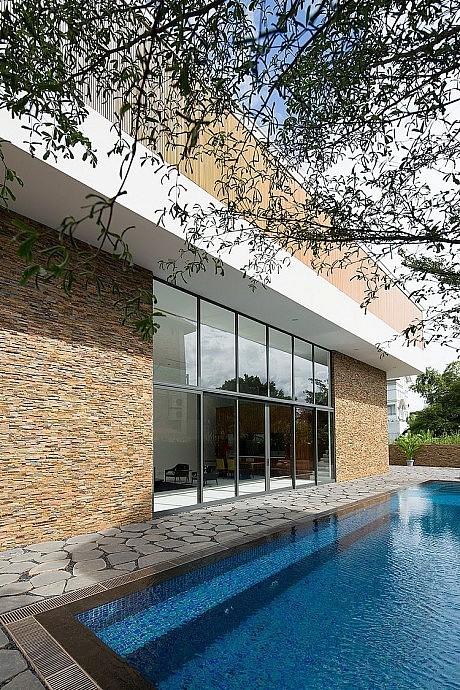
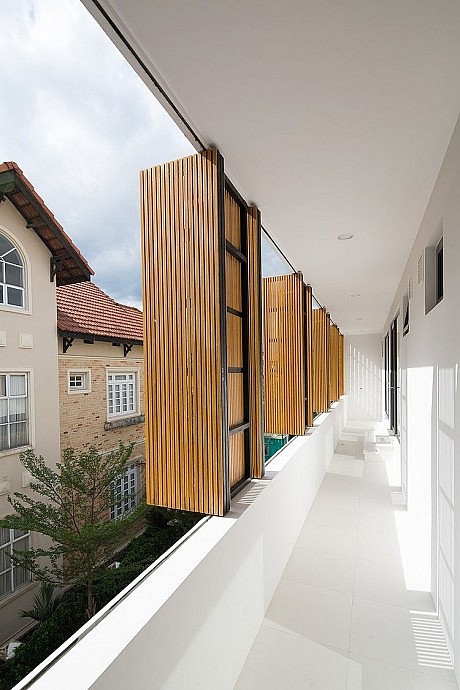
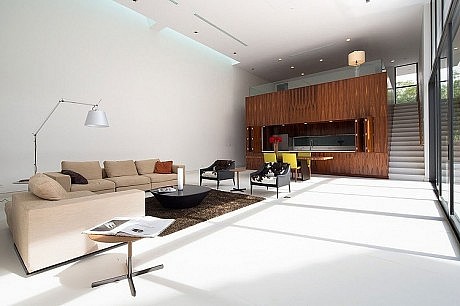
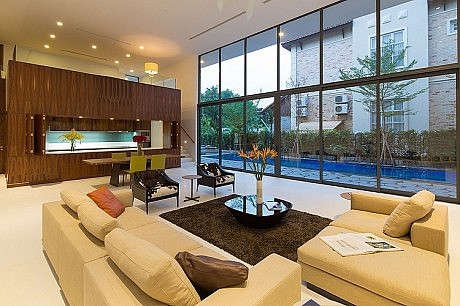

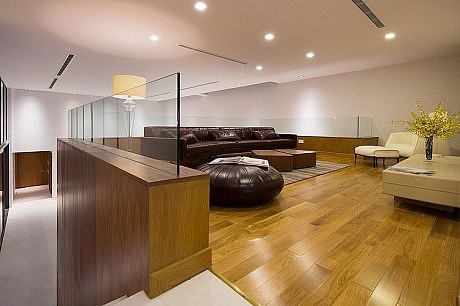
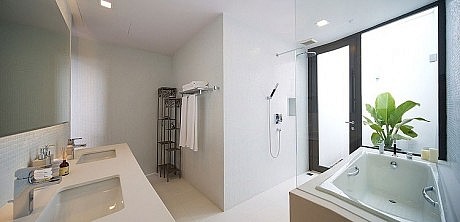
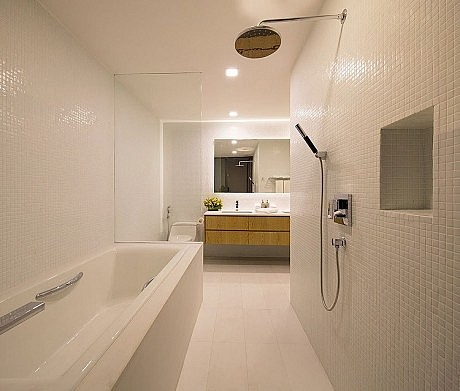
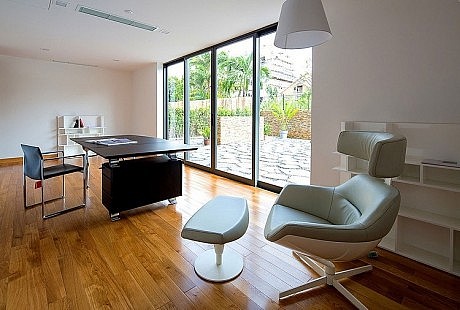

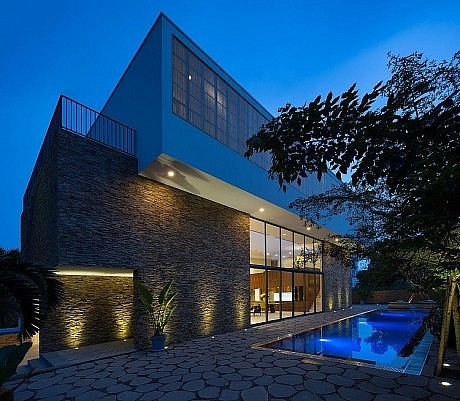
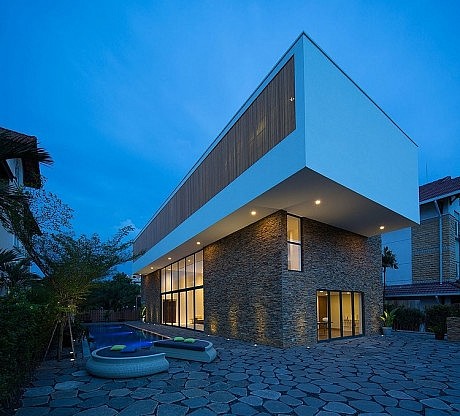
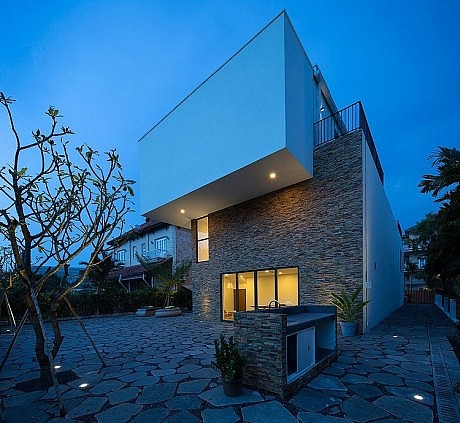
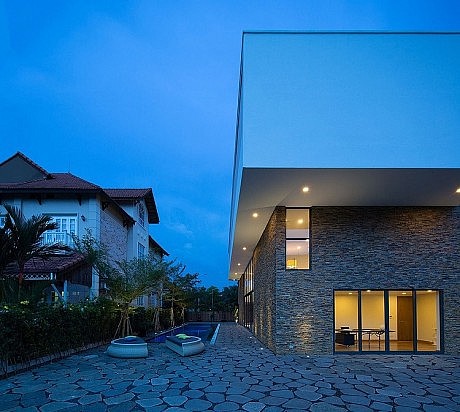
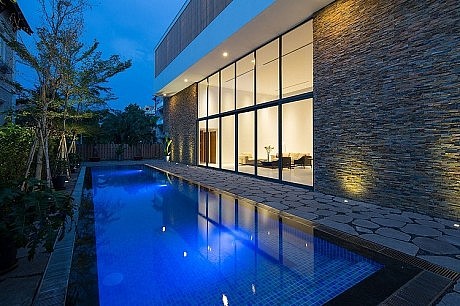
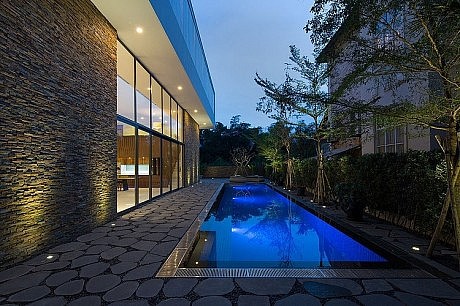
Description by MimA NYstudio + Real Architecture
In the premium villa project in Ha Long Bay population by the Group Compliance Chau Tuan Chau and Jencap as an investor , Fuschia Villa was designed and built in Thao Dien district 2 do need to know whether the first moke up .
MimANYstudio and REALarchitecture has designed and completed in June 10-2013. Project ideas designed in the spirit of minimalist detail to space to serve for one type of customers especially love the sophistication, powerful and simple space. The designers of the box on the second move, slide over each one surface increases the contact surface area of the box for you to penetrating, another challenging structural ability of the house.
Structural forms must pass the maximum aperture and cannot outward, meaning the column, beam, floors strawberry treasure will be hired in detail design . With 2 simple box exceeds 8m aperture allows large and space is reflected in the maximum degree of its flexibility , architectural details subtly refined one honoring values 2 spaces for simple shapes . This is the first test for the architectural interest of simplicity; I set out for the future, but customers who love the integrity of the aesthetic minimalism.
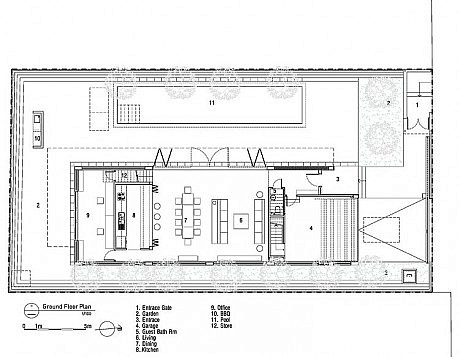
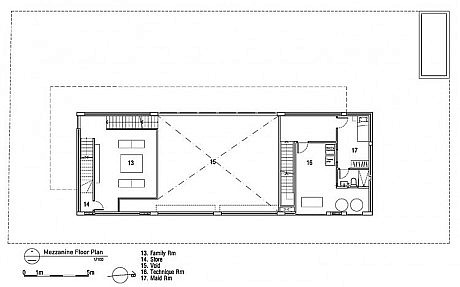
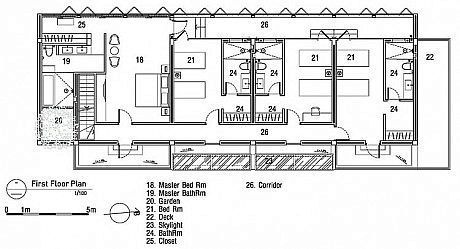
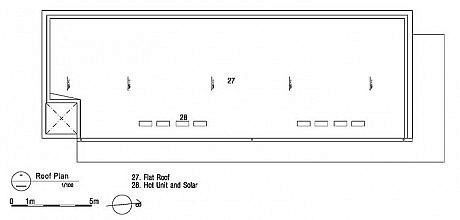
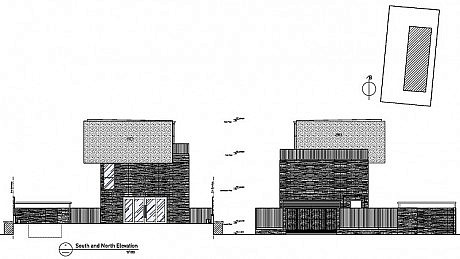
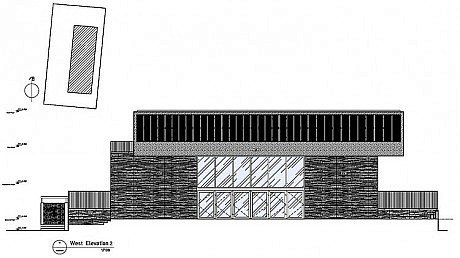
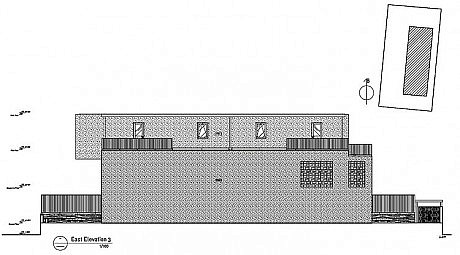
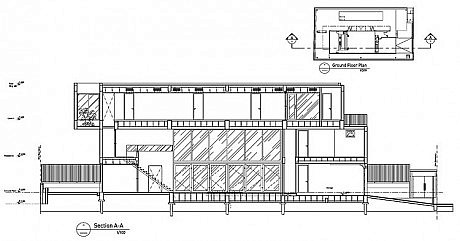
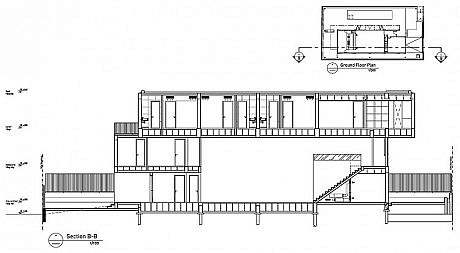
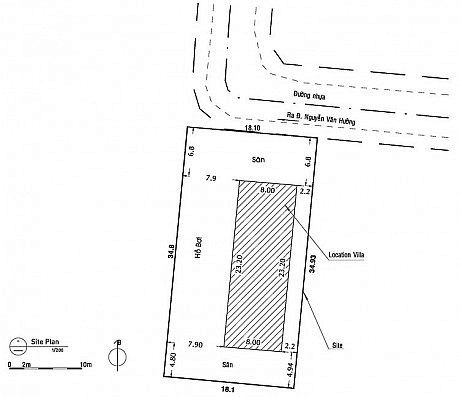
Visit MimA NYstudio + Real Architecture
- by Matt Watts
