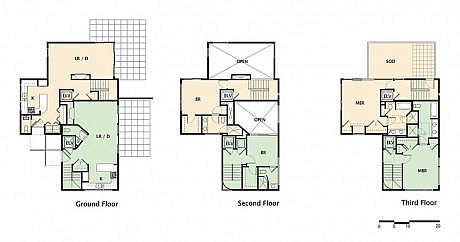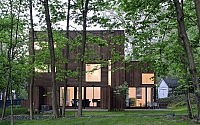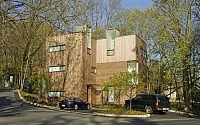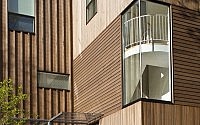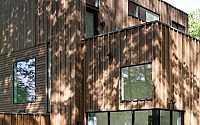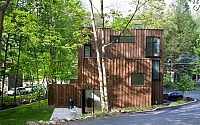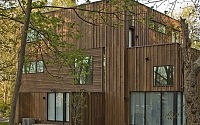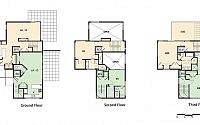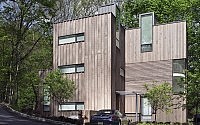Solebury Two-plex by Studio Hillier
Designed in 2011 by Studio Hillier, this modern wooden residence featuring two housing units is located in New Hope, Pensylvania.


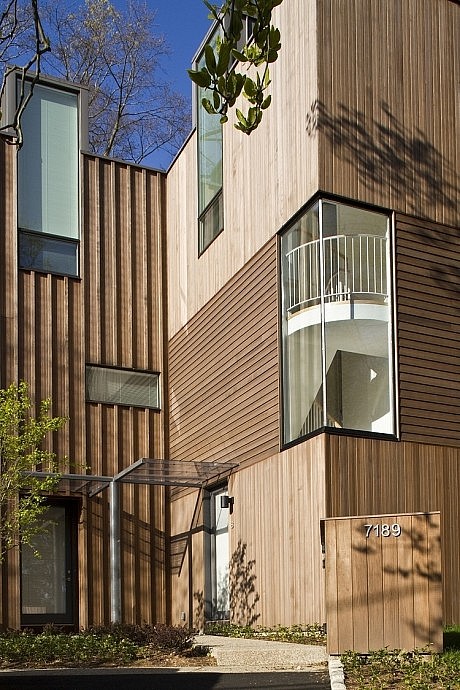
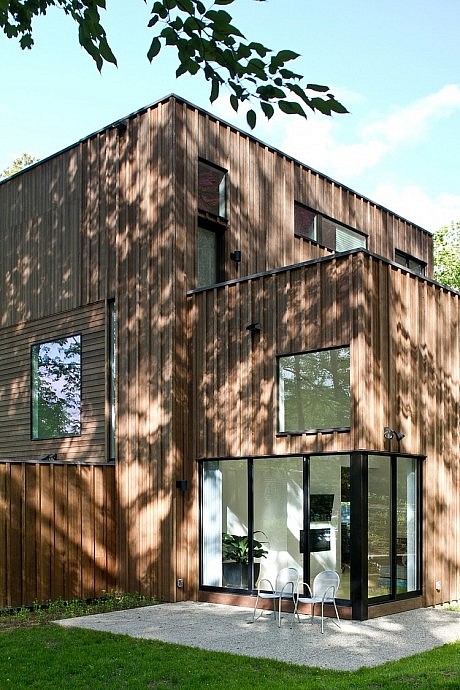
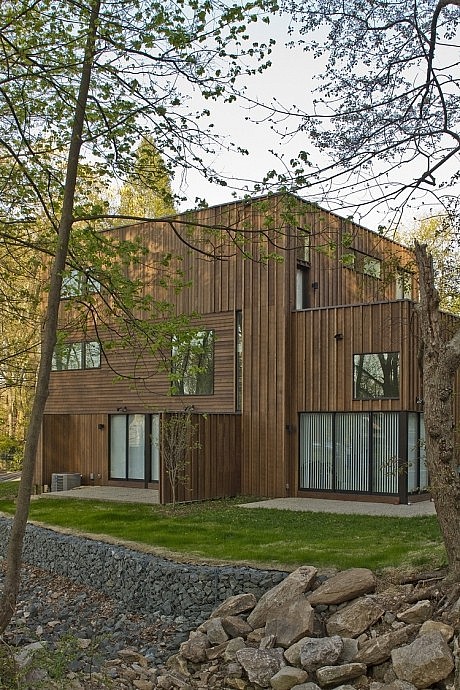
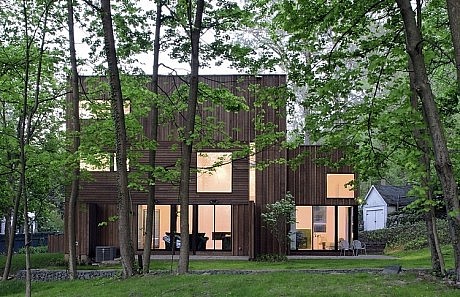
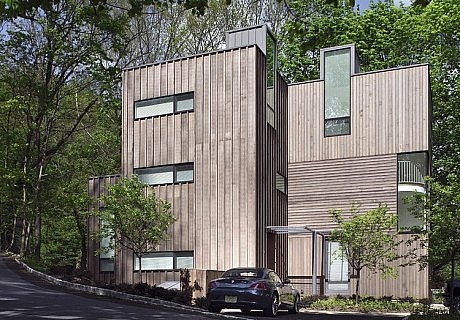
Description by Studio Hillier
The existing foundations of a hundred year old derelict duplex on a site forbidden by modern zoning and within stream buffers disallowed by environmental constraints,served as the platform upon which to build a new structure of two housing units. It is called a “two-plex” because each unit is distinctly different.
The fenestration and siding arrangements break down the mass of the building while maintaining the verticality of the original building.
In each unit a bedroom was sacrificed to give a two story height to the living rooms. The indoor and outdoor living areas of each unit front onto the stream. The south unit also has an elevated deck patio, part of which is a green roof.
This is an architect-as-developer project.
