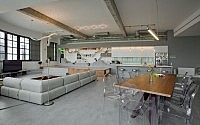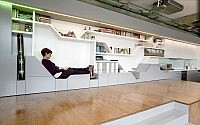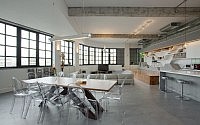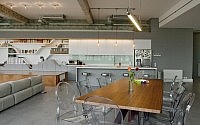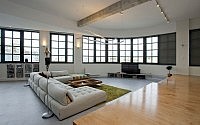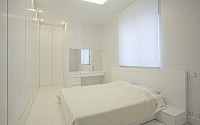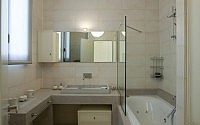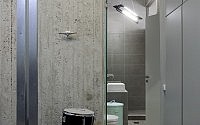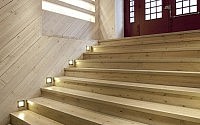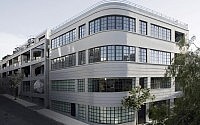Palco-My Loft by IF-[untitled] Architects
This modern loft designed in 2014 by IF-[untitled] Architects is situated in an industrial complex near the ancient Peiraios Avenue, in Athens, Greece.
![Palco-My Loft by IF-[untitled] Architects](http://i.homeadore.com/wp-content/uploads/2014/03/001-palcomy-loft-ifuntitled-architects-460x306.jpg)
![Palco-My Loft by IF-[untitled] Architects](http://i.homeadore.com/wp-content/uploads/2014/03/003-palcomy-loft-ifuntitled-architects-460x306.jpg)
![Palco-My Loft by IF-[untitled] Architects](http://i.homeadore.com/wp-content/uploads/2014/03/005-palcomy-loft-ifuntitled-architects-460x306.jpg)
![Palco-My Loft by IF-[untitled] Architects](http://i.homeadore.com/wp-content/uploads/2014/03/004-palcomy-loft-ifuntitled-architects-460x690.jpg)
![Palco-My Loft by IF-[untitled] Architects](http://i.homeadore.com/wp-content/uploads/2014/03/002-palcomy-loft-ifuntitled-architects-460x306.jpg)
![Palco-My Loft by IF-[untitled] Architects](http://i.homeadore.com/wp-content/uploads/2014/03/006-palcomy-loft-ifuntitled-architects-460x324.jpg)
![Palco-My Loft by IF-[untitled] Architects](http://i.homeadore.com/wp-content/uploads/2014/03/007-palcomy-loft-ifuntitled-architects-460x690.jpg)
![Palco-My Loft by IF-[untitled] Architects](http://i.homeadore.com/wp-content/uploads/2014/03/008-palcomy-loft-ifuntitled-architects-460x690.jpg)
![Palco-My Loft by IF-[untitled] Architects](http://i.homeadore.com/wp-content/uploads/2014/03/009-palcomy-loft-ifuntitled-architects-460x690.jpg)
![Palco-My Loft by IF-[untitled] Architects](http://i.homeadore.com/wp-content/uploads/2014/03/010-palcomy-loft-ifuntitled-architects-460x344.jpg)
Description by IF-[untitled] Architects
Site and area
The industrial complex is located near the ancient and busy Peiraios Avenue, which connects Athens with the port of Peiraios. Its urban surrounding is a curious juxtaposition between the Acropolis and the building remains of the migrated industries. Currently, the influx of cultural institutions and new residents are driving the rapid transformation of the area into one of Athens’ cultural hubs.
Building design
The 5000 sqm building was originally built for the company ‘Palco’, one of the largest manufacturers for T-shirts in Greece. The building has been left unused since the manufacturing moved out in the late 80’s during which period the building played a significant role. The existing building is currently converted into a series of large contemporary residential lofts on the upper floors, whereas the street level is transformed into a large and open cultural space with exhibition and meeting facilities, dinning and reading spaces.
The design uncovers and emphasizes the building’s industrial spatial character by exposing the striking heavy and frank concrete superstructure on its facades and interiors. The Communal Spaces are designed to expose the history of the building and simultaneously to allow for a new housing typology in Athens to be generated. The internal spaces of the lofts are designed to allow maximum flexibility for the occupant.
The new facade is taking a prominent position; exposing its heavy concrete beams and columns as a reminder of the area’s industrial past, while simultaneously expressing a new topography of varies urban living activities in its balcony design.
An imposing ‘cut’ has been made into the existing volume to allow light and transparency filter into the deep ground plan. The cut creates a radical vertical space in the centre of the building, facilitating a new public entrance to the cultural spaces on the upper ground floor. The architectural design process wished to offers future occupiers the opportunity to be involved in forming the streetscape. This was carried out by designing elements in the interface between the public and the private – the façade – where they can present themselves to the city by designing their own balcony.
Visit IF-[untitled] Architects
- by Matt Watts