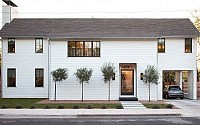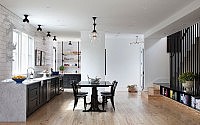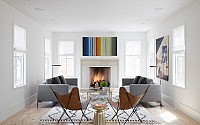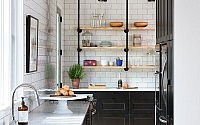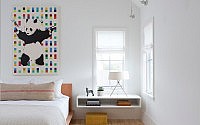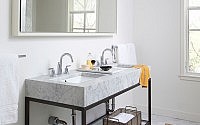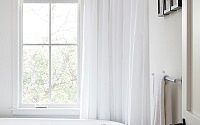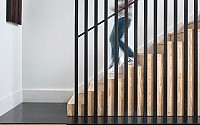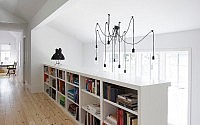Clifford Residence by FAB Architecture
Situated in East Austin, Texas, United States, this single family residence was designed by FAB Architecture.

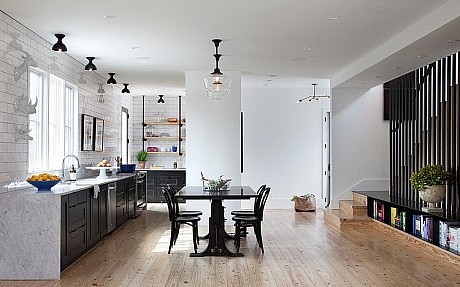
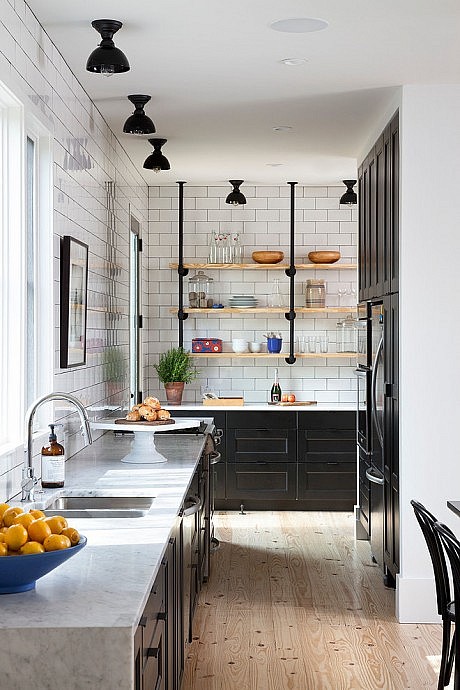
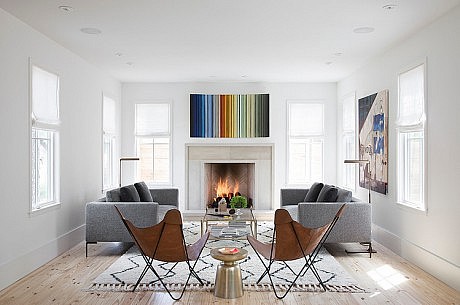
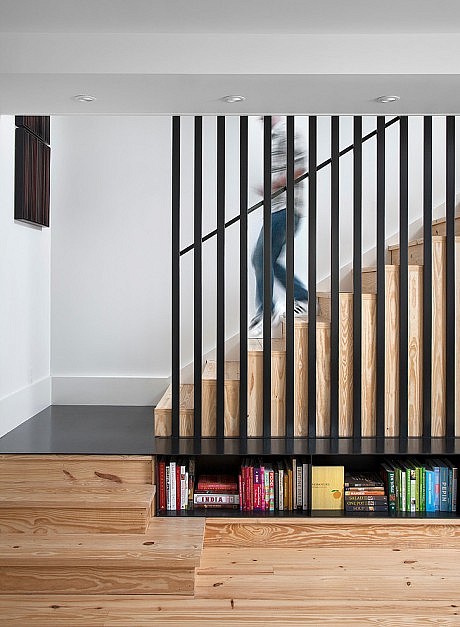
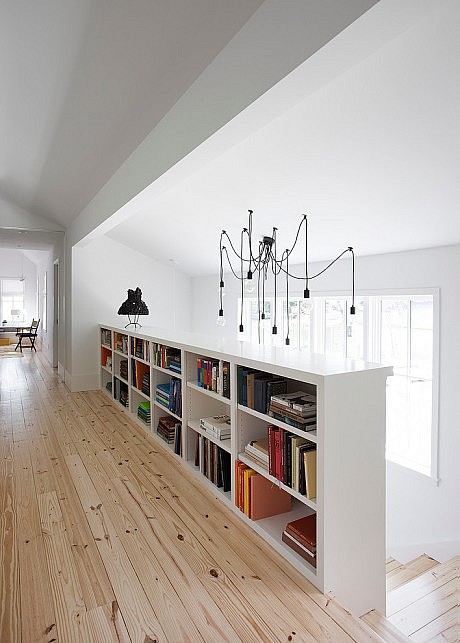
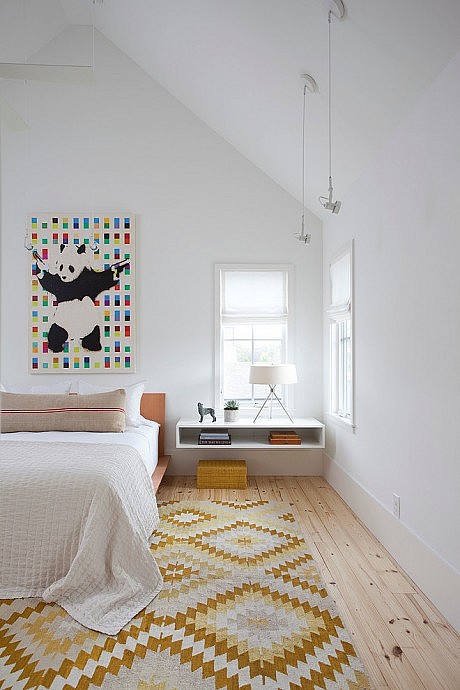
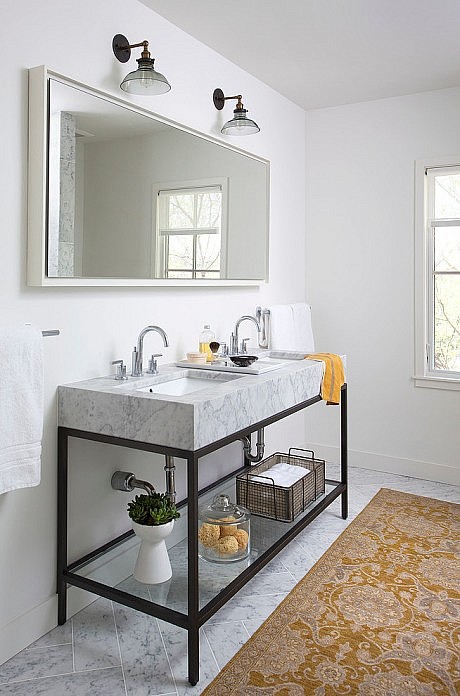
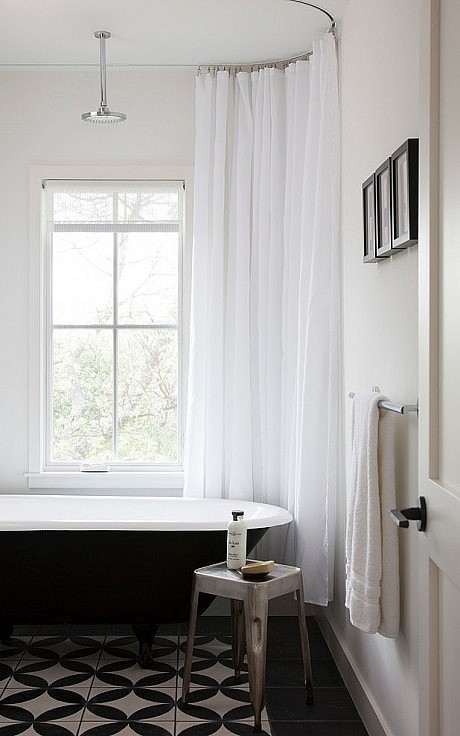
Project Description
The goal
To build a contemporary residence that fuses seamlessly into the everyday fabric of its Eastside context.
The process
East Austin is a lively mix of commercial buildings, Victorian architecture, and bungalows. The lifestyle there is casual. It was important to the homeowners that their new 2235-square foot, two-story home fit into its friendly neighborhood setting while also expressing their contemporary tastes. To achieve that purpose, the architects designed a gabled house with a minimalist palette of white siding and contrasting bronze windows and steel detailing. The profile is simple and modern, yet also iconic: The long side of the house faces the street and an over-sized front door encourages visitors to drop in.
Inside, a sleek Lueders limestone fireplace surround anchors the all-white living room. The exterior’s contrasting palette is carried through to the adjacent kitchen, with black Shaker-style cabinets highlighted by Carrera countertops and white subway tiles. Vertical steel slats on one side of the room are a dramatic screen for the stairs and also allow light from the second story to filter into the open dining area. Upstairs, two bedrooms and a flex space are connected by the spacious and light-filled book-lined landing.
The final result
This house looks timeless while melding with the here and now.
Photography by Ryann Ford
- by Matt Watts