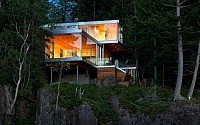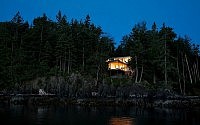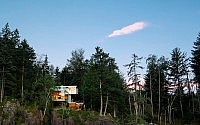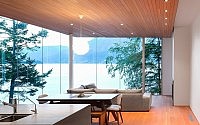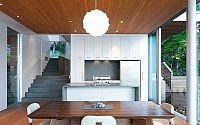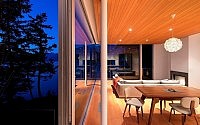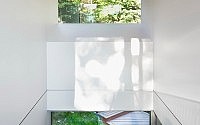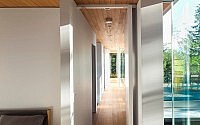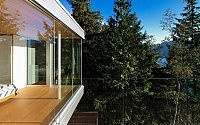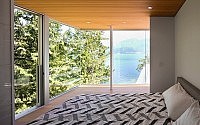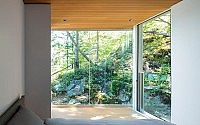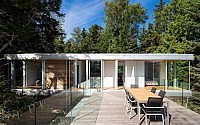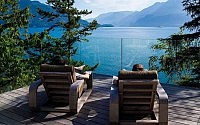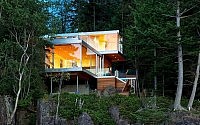Gambier Island House by Mcfarlane Green Biggar
The Gambier Island House situated near Vancouver, Canada is a weekend getaway designed for a young couple with two children by Mcfarlane Green Biggar Architecture + Design.

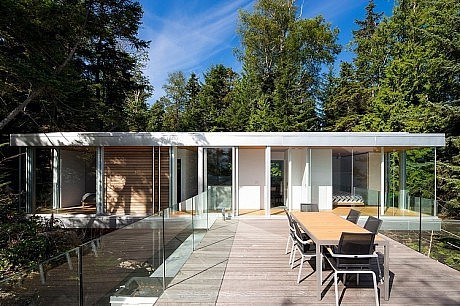
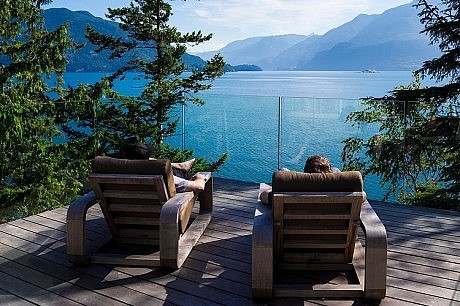
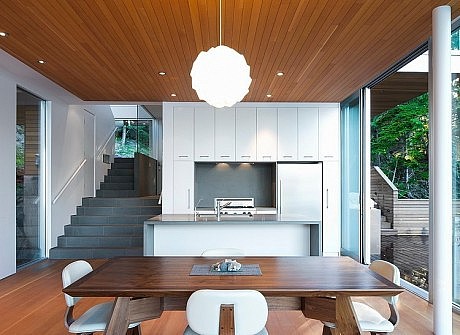
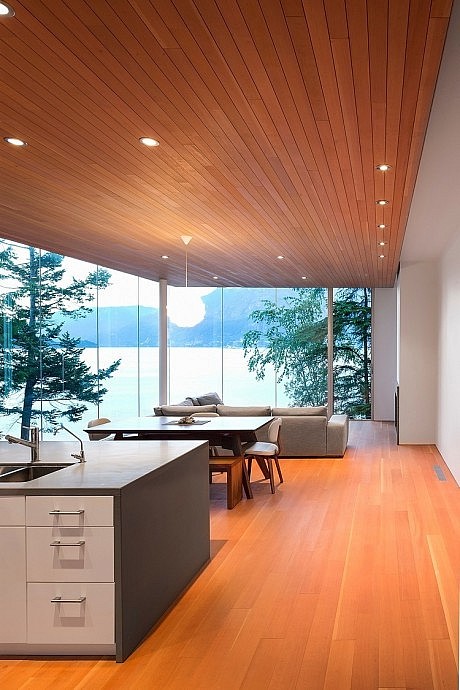
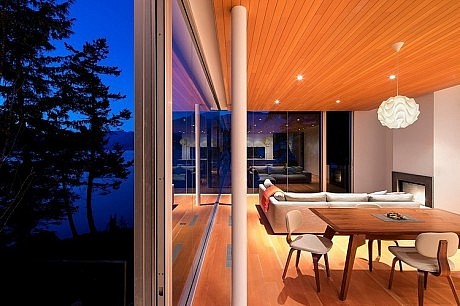
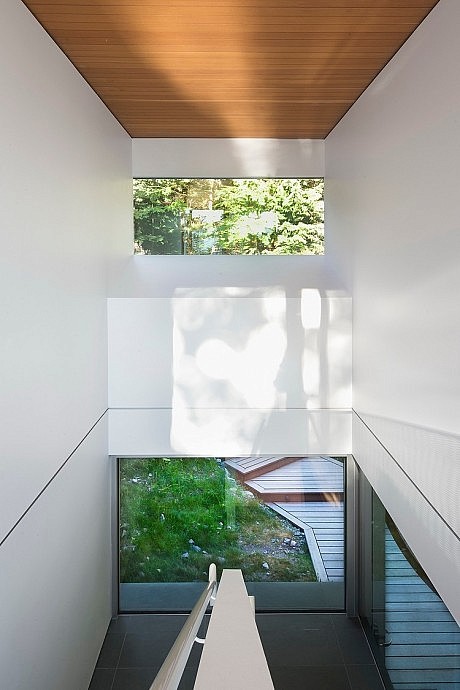
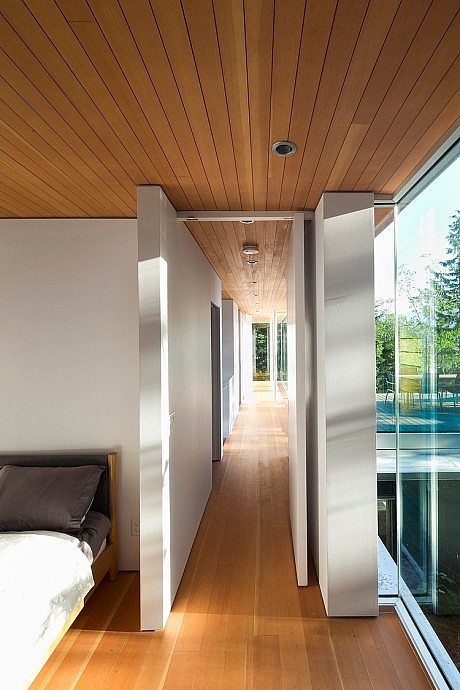
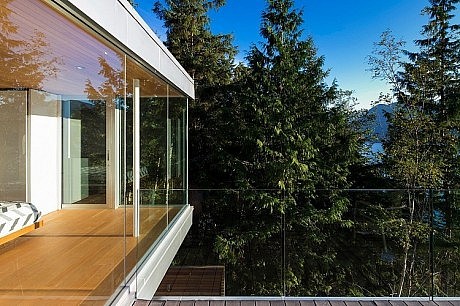
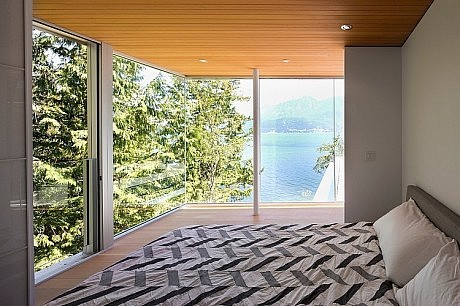
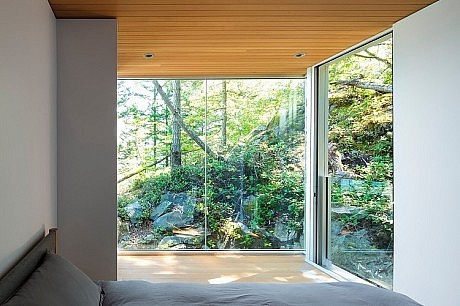
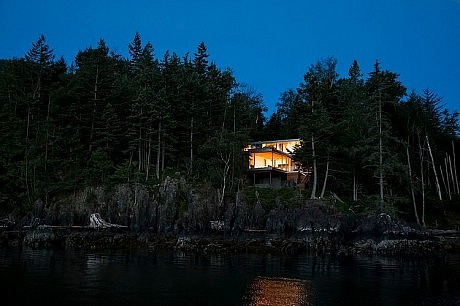
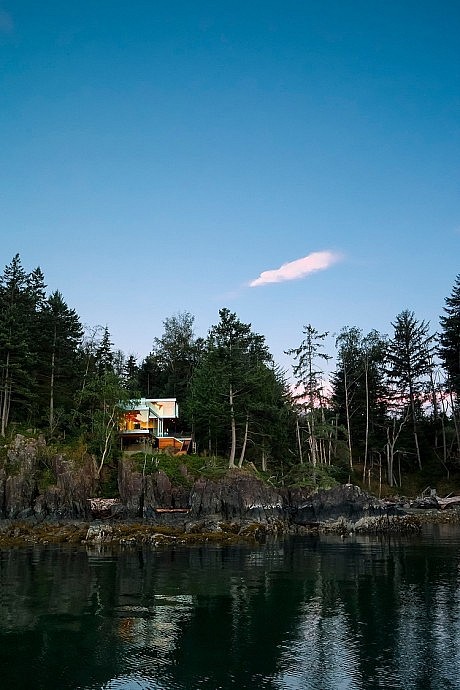
Description by Mcfarlane Green Biggar Architecture + Design
Peacefully perched atop a steep rocky cliff along the northeast coast of Gambier Island in British Columbia, its design is a contemporary version of a cabin in the woods, offering the basic pleasures of a modern home, while also touching lightly on the ground to minimize its environmental impact. Gambier functions entirely off the grid and is powered by independent sources for heat and electricity.
Overlooking the wooded waterfront of Howe Sound and adjacent to a protected, forested watershed and private cove, the secluded home is only accessible via the water. Nested into the rugged topography, the remote and difficult access prioritized design solutions with a focus on formal economy and simple details. Design decisions minimized material requirements, specifically the sparse use of concrete and the
prefabrication of certain elements offsite, and reduced the number of barge trips required to deliver the construction material and remove waste. This strategy ensured the construction process had the smallest environmental footprint and brought minimum disruption to the landscape.
The hybrid structure and clean design responds both to the rugged qualities of the site and the strict environmental controls related to the shoreline. Two stacked boxes clad in wood, cement board, and insulated glass house three bedrooms, two bathroomsand an open plan kitchen, dining and living area over the two and a half levels. Throughout, the floors and ceilings are douglas fir, creating warm interior spaces and a cohesive frame from which to take in the sublime views to the sea and mountains beyond, or to cozily nestle into the rocky fir forests. Expansive roof decks seamlessly extend interior and exterior experiences.
Gambier Island House was designed by mcfarlange green biggar. Steve McFarlane, now of office of mcfarlane biggar (omb) was the principal-in-charge of the project.
Photography by Jean Philippe Delage
- by Matt Watts