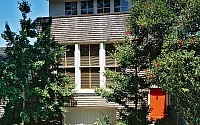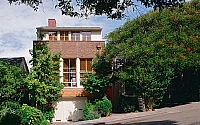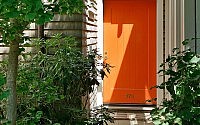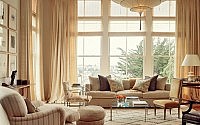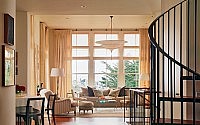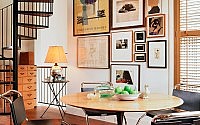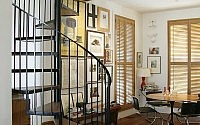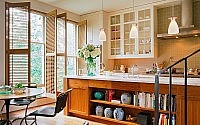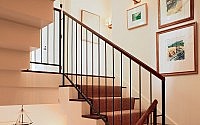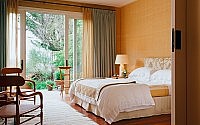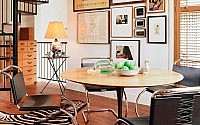Cumberland Residence by BAR Architects
Situated in Sunnyvale, California, this contemporary four-storey residence was designed by BAR Architects.

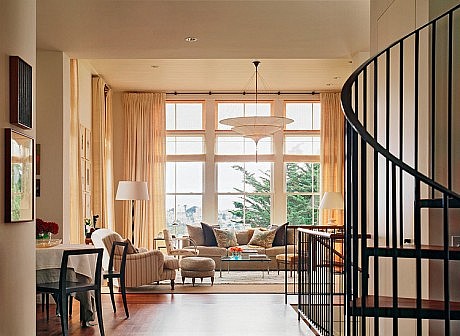
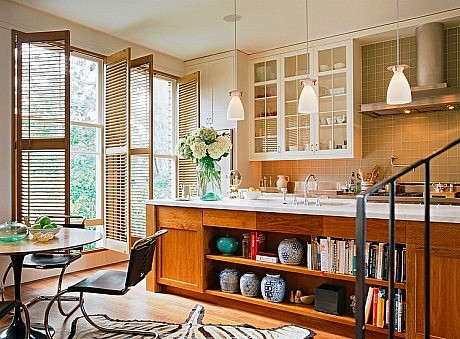
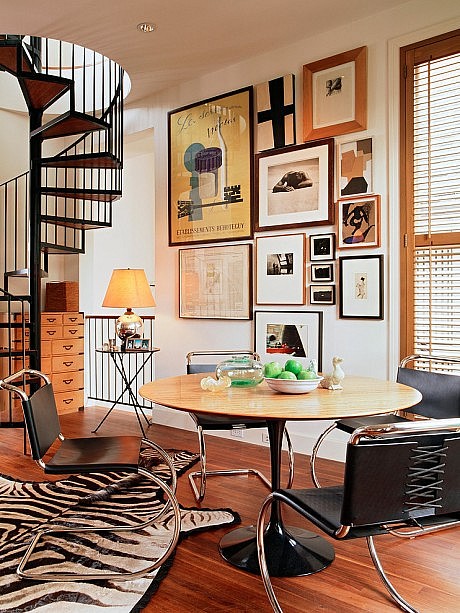
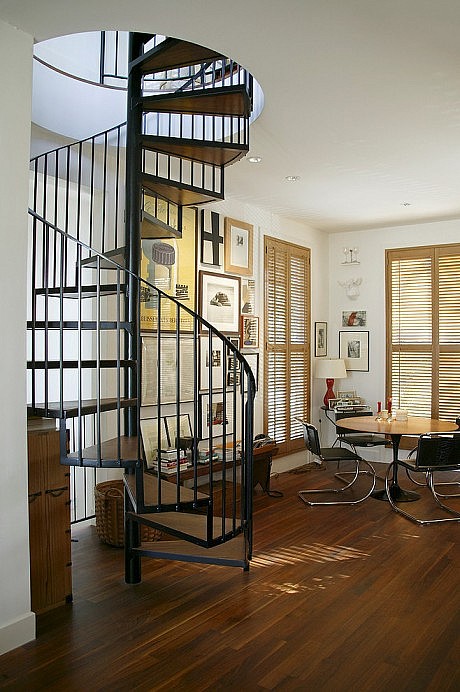
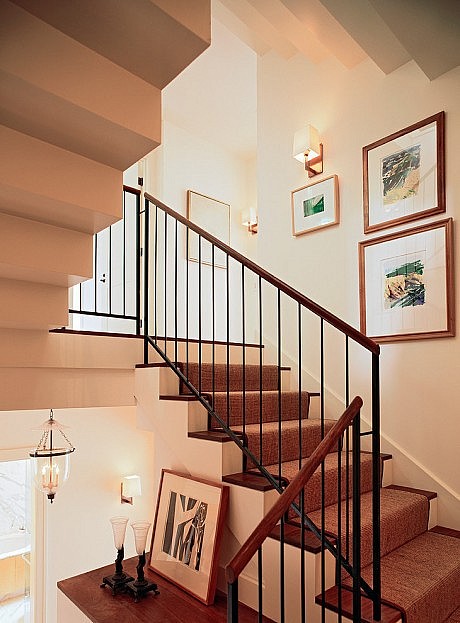
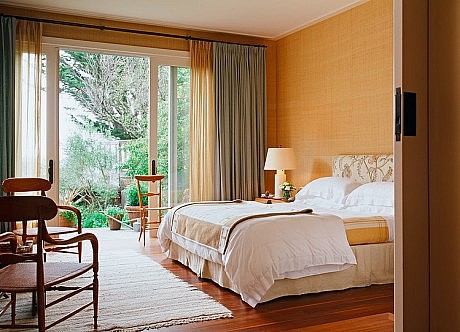
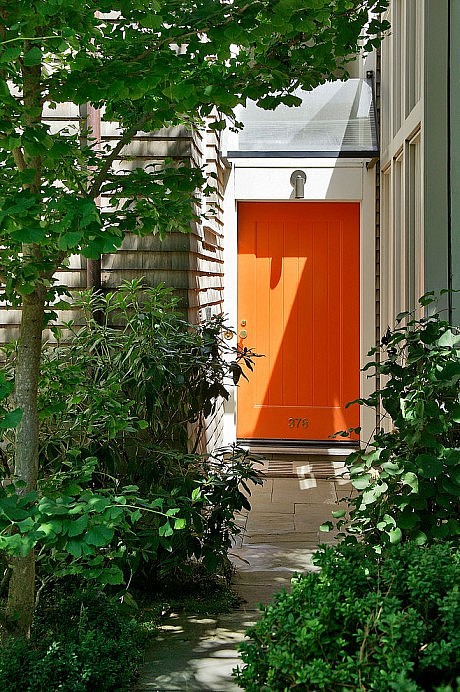
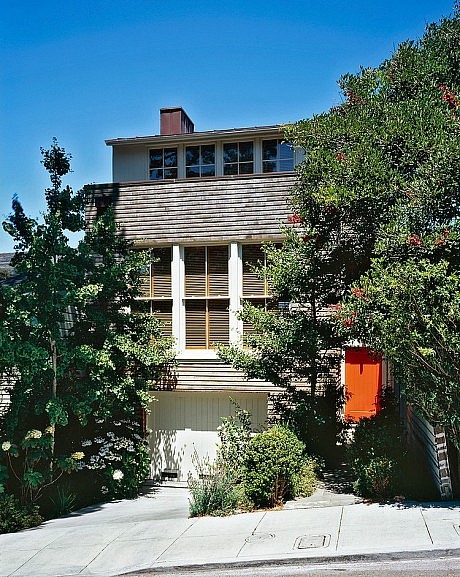
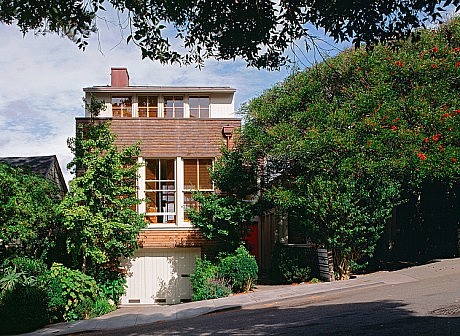
Description by BAR Architects
Designed on a steeply down-sloping lot, the facade of the understating four-story residence appears as if it is just a story and a half tall and the penthouse office, set back above the third story, is not easily visible from the street. Entrance to the residence is through a low front door leading into a 14 feet tall foyer. From there, half a flight of stairs leads up to the expansive main floor. The open plan includes a street-facing kitchen, dining room and living room with views overlooking the back garden. Additional stairs lead down to a middle floor, split between the guest room and garage, and continue to the garden-level master bedroom. From the kitchen, a spiral staircase leads to the rooftop office. The design of the building, reminiscent of the Bay Region shingle style uses ordinary materials: red cedar shingles and double-hung painted windows. Because the owners wanted a home that would accommodate informal entertaining, the open-plan rooms were intended as simple envelopes and the architecture was planned around modern living. The rooms are not divided, yet alcoves lined with books provide traditional settings and different ceiling heights mark transitions from one space to the next. An understated interior palette of white walls, tan steely blue fabrics and dark waxed walnut floors was selected to provide a neutral backdrop for the clients own interior refinements.
Photography by Matthew Millman
- by Matt Watts