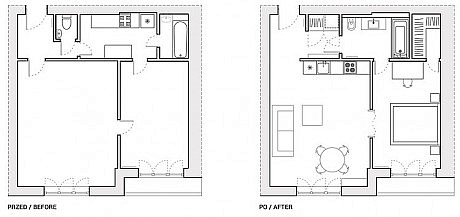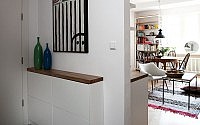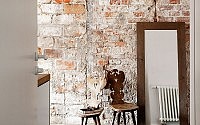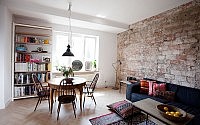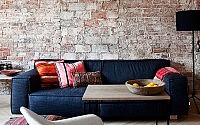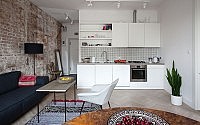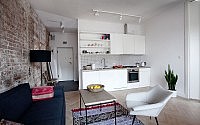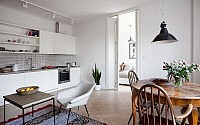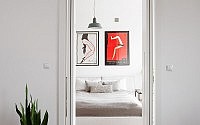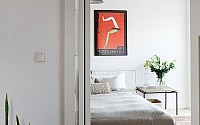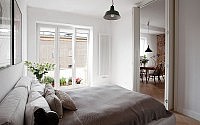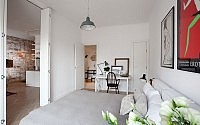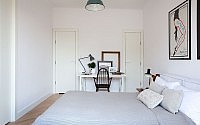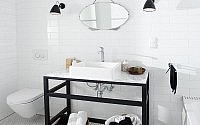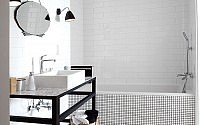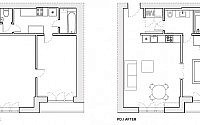Home in Warsaw by KW Studio
Located in the very heart of Warsaw, Poland, this eclectic 603 sq ft apartment was designed by Klara Wesół of KW Studio.

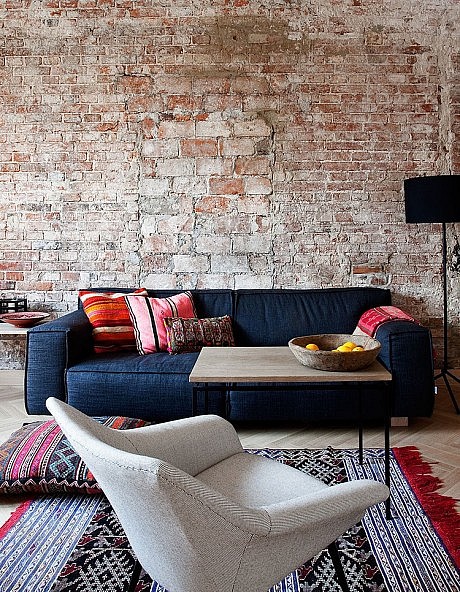
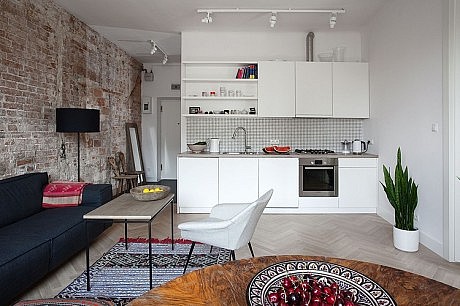
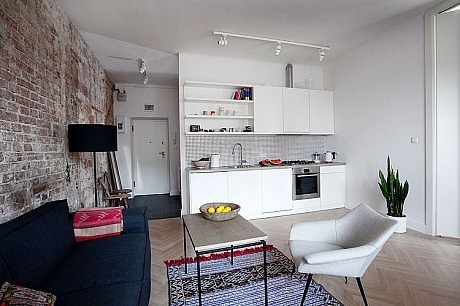
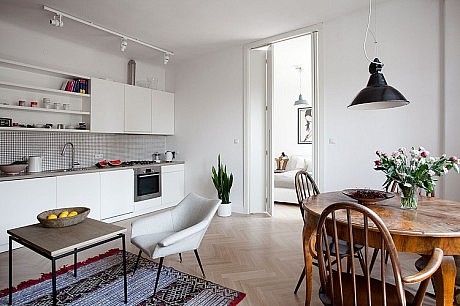
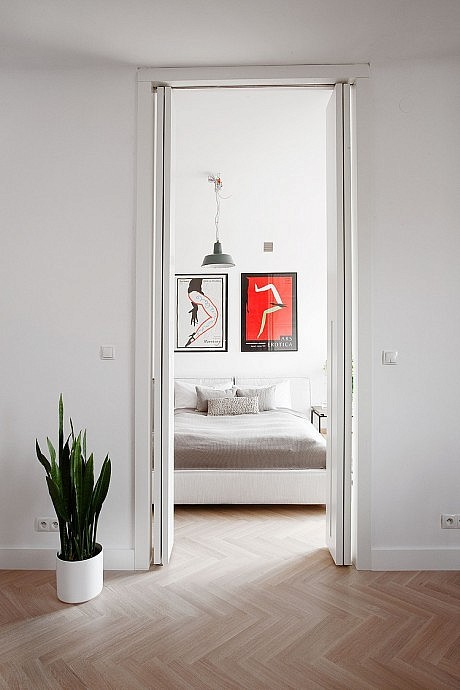
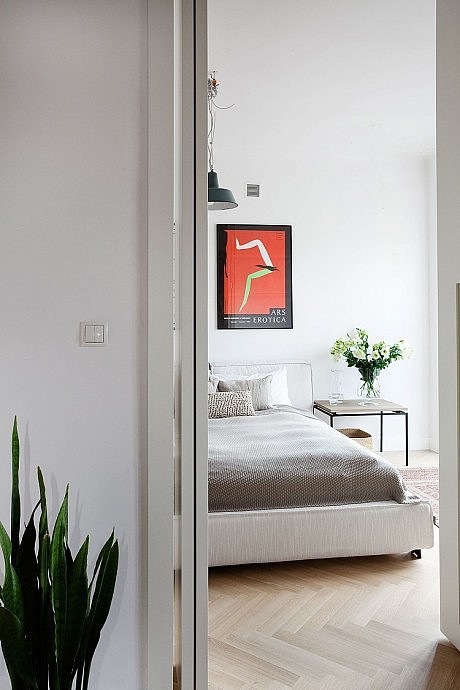
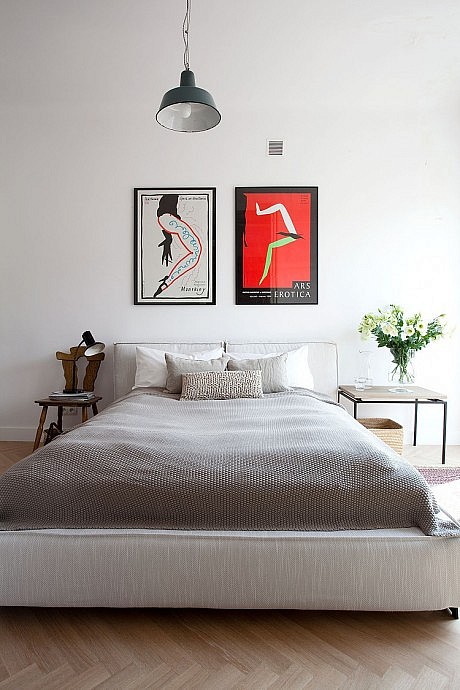
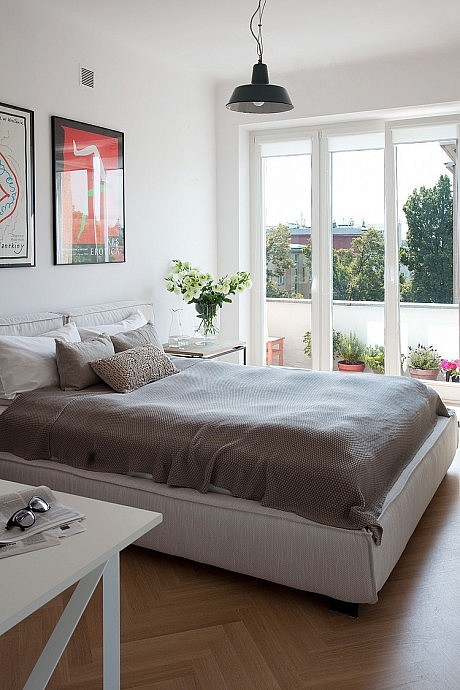
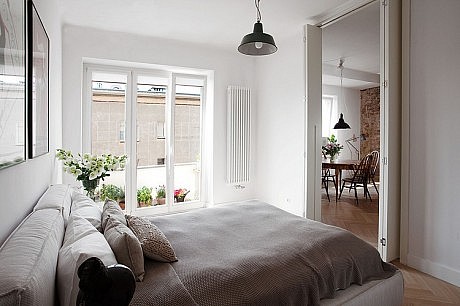
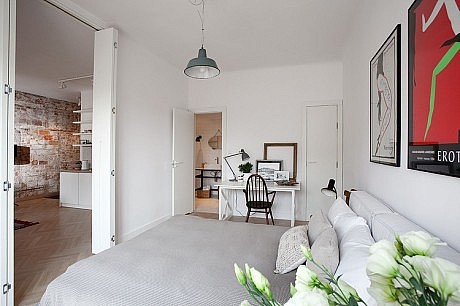
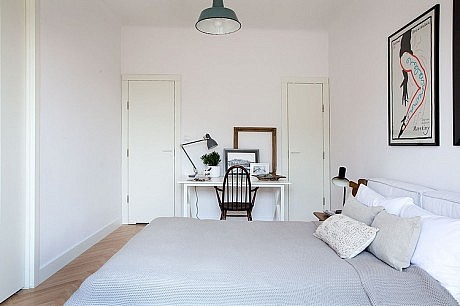
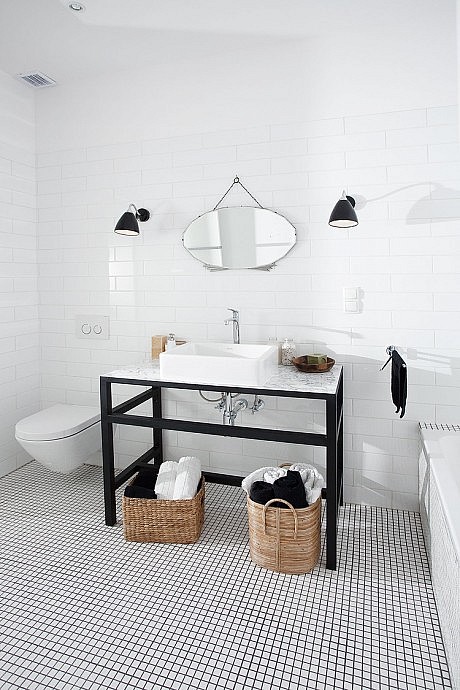
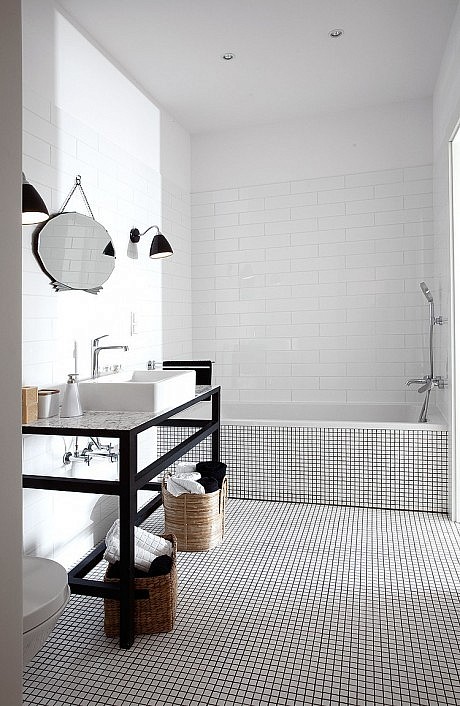
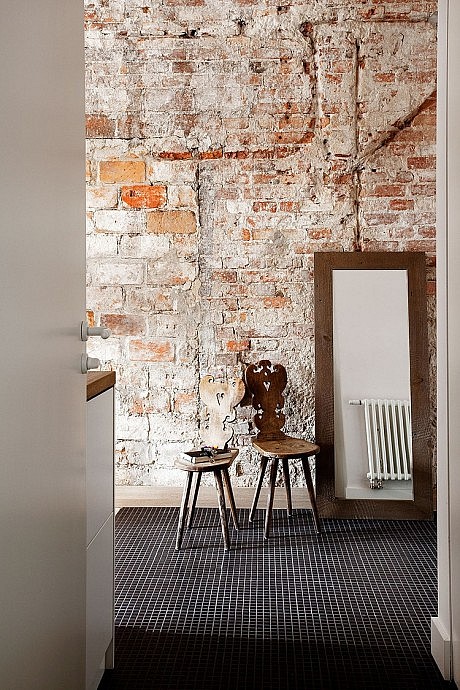
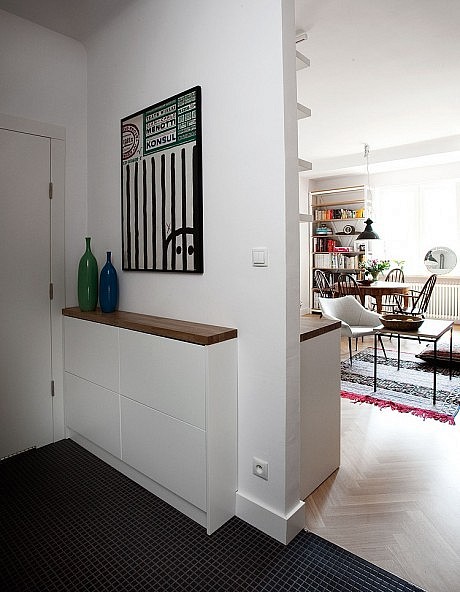
Description by KW Studio
This private apartment with a surface of 56m2 (603ft2) is located in the very heart of Warsaw, the Powiśle district. The project envisaged a complete renovation of an old flat situated on the 4 storey of a modernist residential building from the 1930’s. The works comprised replacement of all installations and floors as well as the refurbishment and reconfiguration of rooms.
The old kitchen was redesigned and changed into a bathroom, which was replaced by a closet. The apartment gained an open-plan living area thanks to tearing down a wall separating the anteroom and the living room and broadening the space between the living room and the bedroom. The two chambers were connected by 3 meter high wooden folding doors.
The apartment’s dominant colour is white. Floor mosaic in the anteroom and bathroom make a deliberate reference to a pre-war flooring design characteristic for Warsaw. The wood flooring made of whitewashed oak has a traditional pattern. The main decorative element here is a brick wall, from which the plasterwork and several layers of paint have been removed.
The furniture and ornamental elements reflect the owner’s passion for travel. The walls are decorated with Polish posters form the 70’s and 80’s while the rooms feature ethnic details from all over the world – Moroccan carpets and pillows, Iranian seat cushions, Argentinean kilims and Georgian soumaks.
