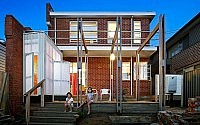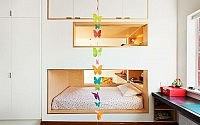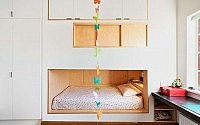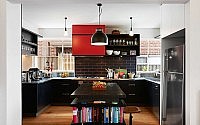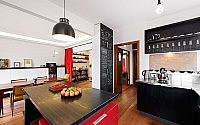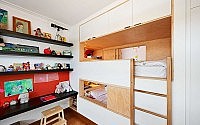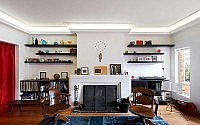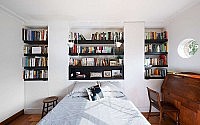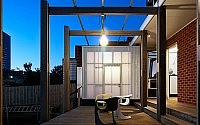John & Kathleen’s by Irons Mcduff Architecture
Elegant brick residence designed in 2012 by Irons Mcduff Architecture located in Melbourne, Australia.

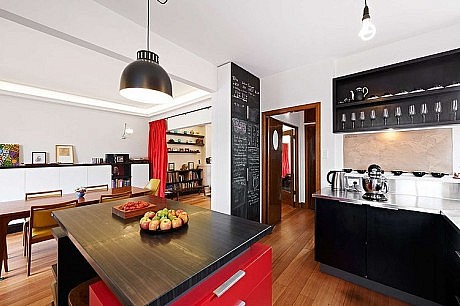
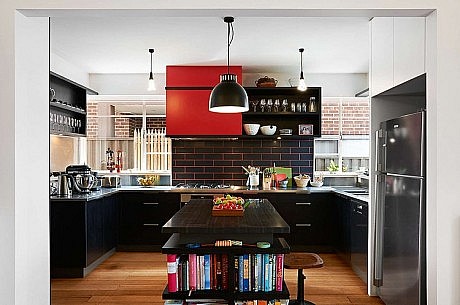
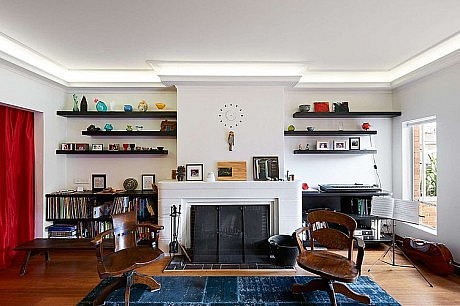
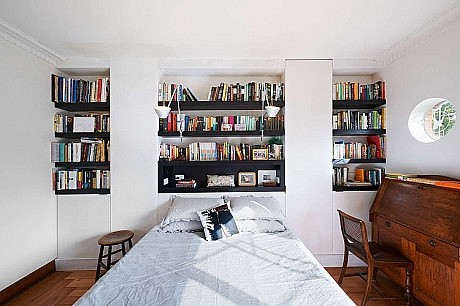
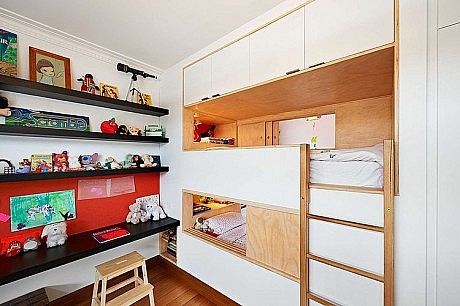

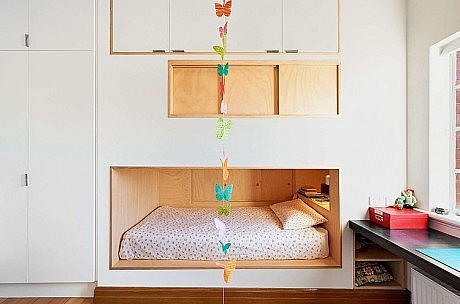
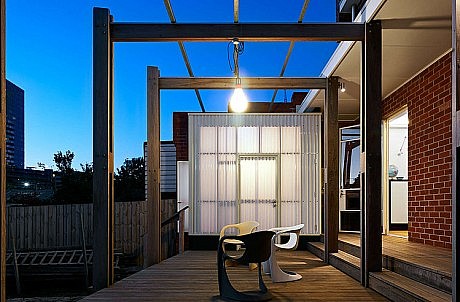
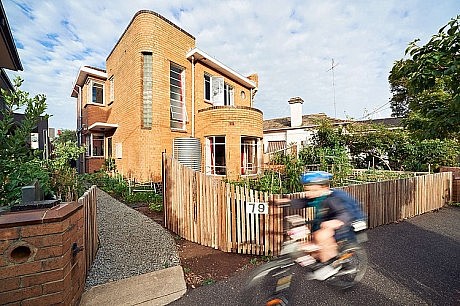
Description by Irons Mcduff Architecture
The name of the project harks back to a time of austerity, when houses were small and functional. The proposition was to make more with less and reduce the footprint but gain more space.
The existing house comprised a sense of elegance and restraint. Sixty years later it need a lot of TLC and to open itself up to new lifestyles and the existing garden. The response was to create joinery pieces with multiple operations, a bunkbed dividing wall to increase the versatility of the children’s rooms, a deck in lieu of a play room to work with the outside, and a new ‘outhouse’-type toilet.
Visit Irons Mcduff Architecture
- by Matt Watts