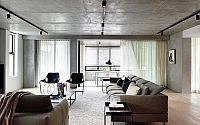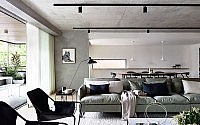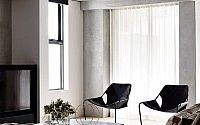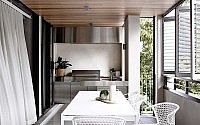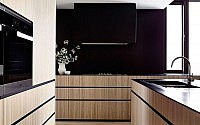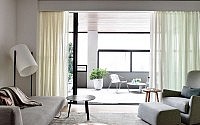South Yarra Home by Carr Design Group
Designed in 2014 by Carr Design Group, this beautiful apartment is situated in South Yarra, one of Melbourne’s oldest residential districts.
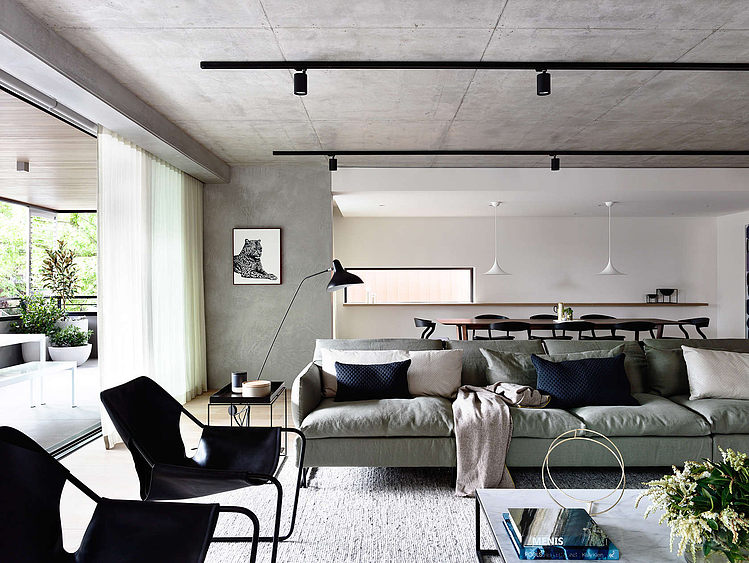









Description by Carr Design Group
Walsh Street has long been a testing ground for architectural experimentation. Positioned in one of Melbourne’s oldest residential pockets, the street comprises Victorian architecture as well as iconic homes by modernist architects Robin Boyd, Frederick Romberg, and Neil Clerehan.
126 Walsh Street adds another chapter to the street’s evolution. Developed and built by Neometro, the building consists of four large apartments with interiors by Carr Design Group.
Showcasing the combined design experience of Gus Dalheimer, Jeff Provan, and Nina Provan from Neometro, and Sue Carr and Nina Yu from Carr, the residences of 126 Walsh sit somewhere between a house and an apartment. With approximately 3,230 square feet of space, each home combines generous proportions with a high degree of craftsmanship.
Responding to the diverse street context, McAllister Alcock Architects have designed a timeless facade with a palette of textured grays and stone cladding. To offer residents privacy when dining or entertaining on the large terraces, the facade has louvered shutters which cocoon the interior. When open, the shutters flood the terraces with light, inviting in panoramic views of the surrounding streetscape.
This sense of flexibility translates into the interior spaces with an open floor plan that can be reconfigured to suit many lifestyles and preferences.
Like its layered external screening, the interiors embrace a multitude of textures, materials, and hues. Responding to Neometro’s signature concrete ceiling, Carr softened the space by introducing natural materials such as stone, timber, and marble. This design approach is best demonstrated in the kitchen. Contrasting to the industrial-style aesthetic of concrete and track lighting, the kitchen is sinuous and refined, incorporating black granite benchtops and timber veneer cabinetry.
Each space is carefully curated to find harmony in the juxtapositions. A pared back color palette highlights intricate details, while vaulting proportions gather intimacy through texture, form, and sculptural elements.
Capturing the northwest orientation, all four apartments have two separate zones for family and entertaining. The black kitchen has ample storage and gives no hints at the white scullery behind. The kitchen also incorporates an integrated dining space for more relaxed, casual meals.
To the rear of the apartment, a wide hallway opens up to sitting and study areas as well as three bedrooms, all with en suites. In each of the bedrooms, white joinery, which seamlessly extends to a built-in desk, offers an abundance of room for storage. An outdoor space for plants and greenery adds a sense of depth to the bedrooms, allowing air and light to filter through.
The master en suite is intimate yet luxurious. A rectangular clerestory window, with views of the tree tops, sits above a freestanding bath. The shape of the tree’s branches parallel with veins in the marble surfaces.
The large terrace serves as another room, accommodating a table of 10 or more. With a built-in barbecue, and louvered shutters to keep out the sun or rain, this entertaining space can be used throughout the year.
126 Walsh is an architectural gem that maintains the spirit of innovation and experimentation. Offering new ideas about how houses should operate in the 21st century, 126 will remain relevant, regardless of time.
- by Matt Watts