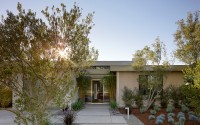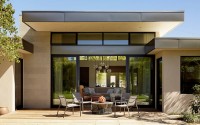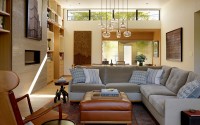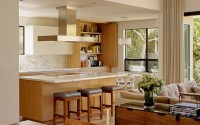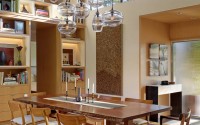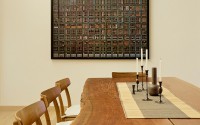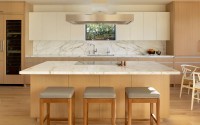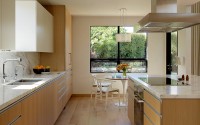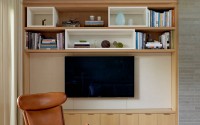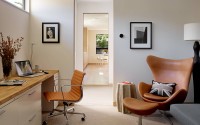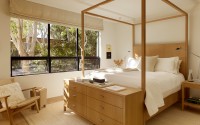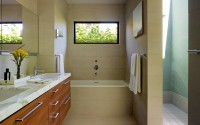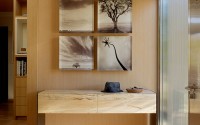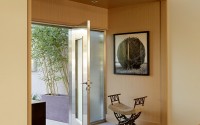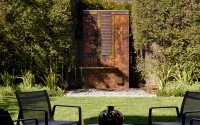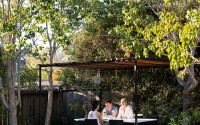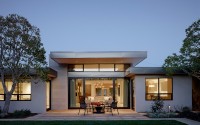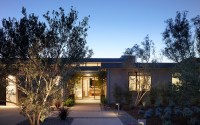Lakeside Drive Residence by Lorissa Kimm
Lorissa Kimm transformed a ranch style house located in Corte Madera, California into a modern midcentury retreat.

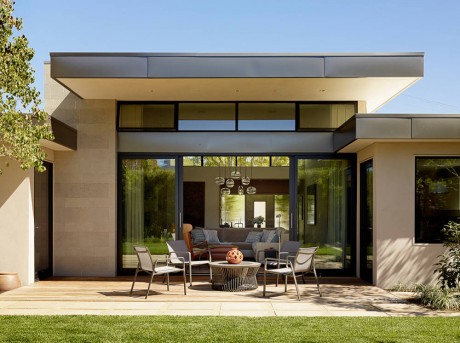
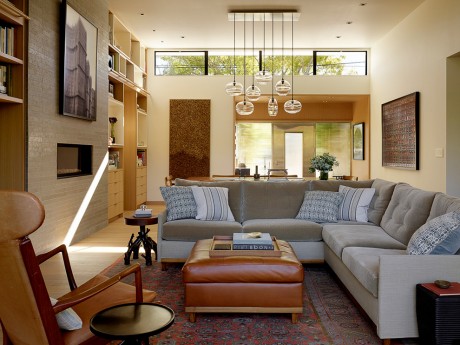
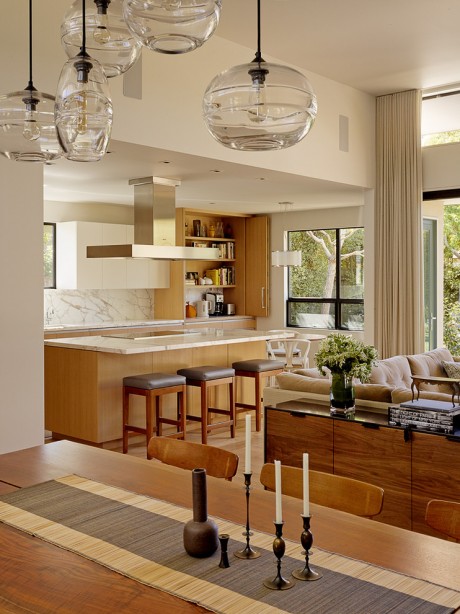
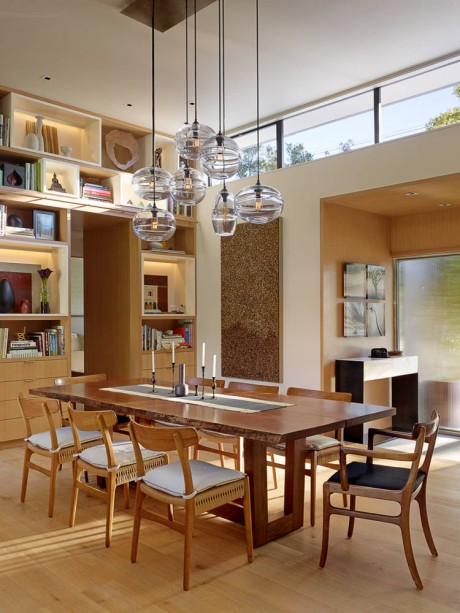
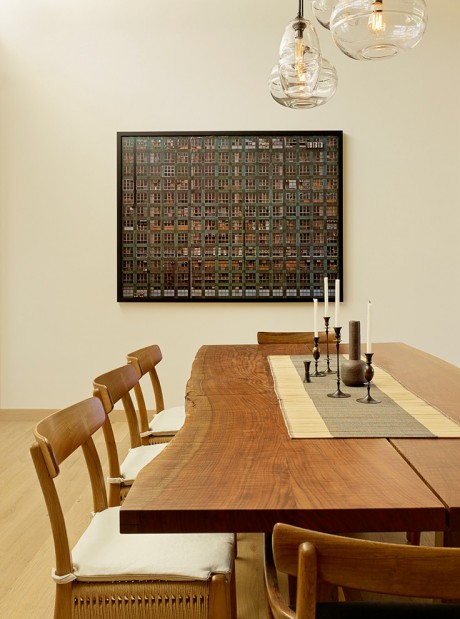
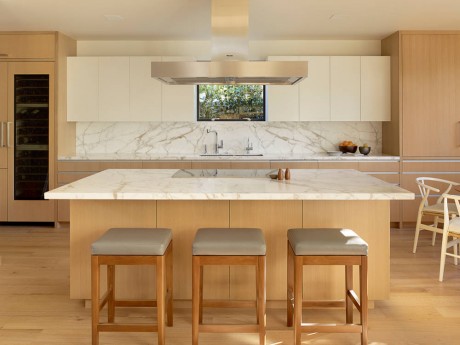
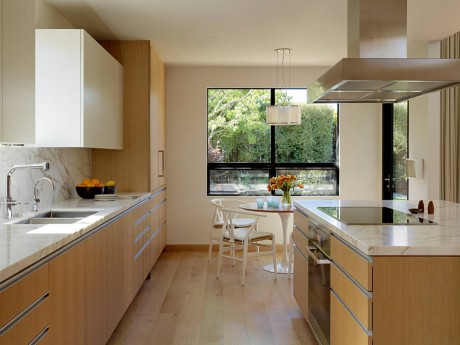
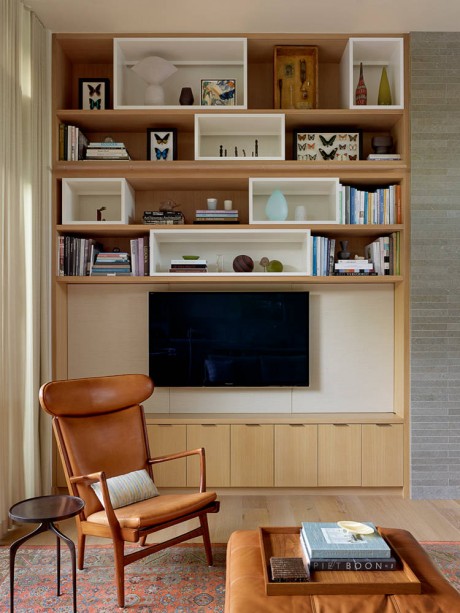
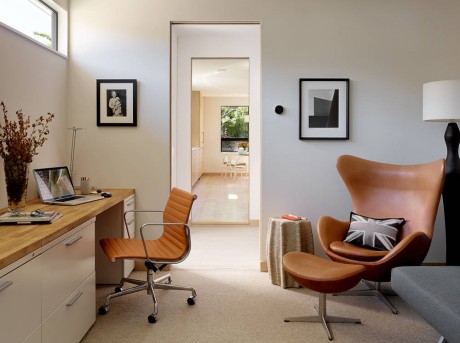
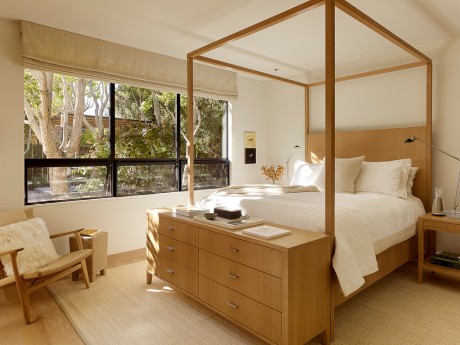
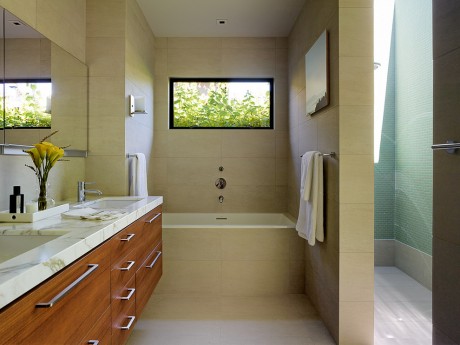
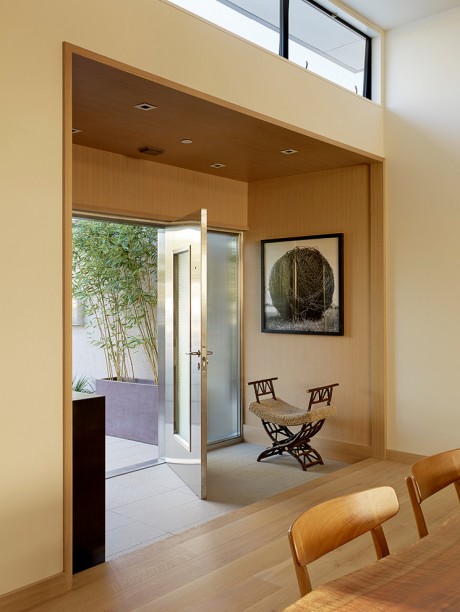
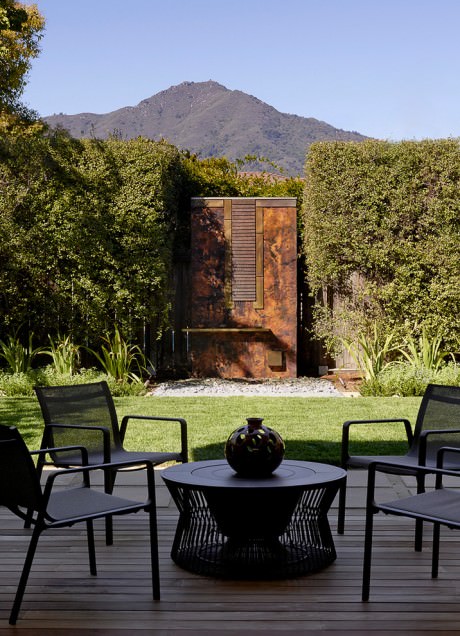
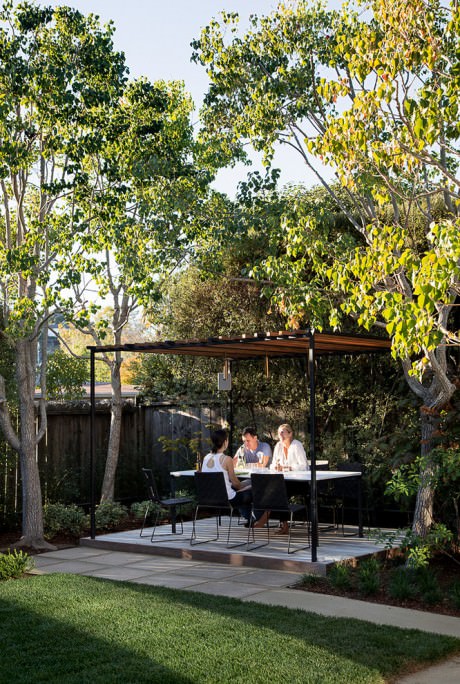
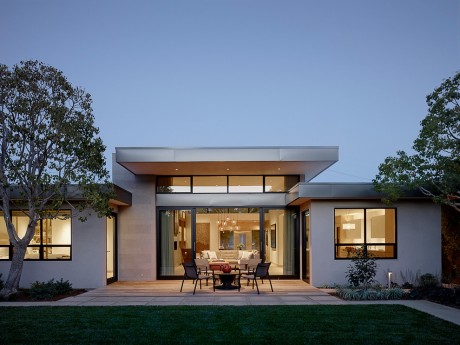
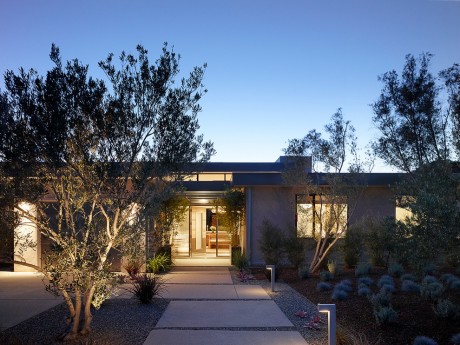
Description by Lorissa Kimm
The objective of this project was to completely transform a rather unremarkable 1800 sq. ft. 1940’s ranch style house, into a Modern Mid-Century inspired retreat. LKA removed the standard hipped roof, and replaced it with flat roofs of varying heights, increased the footprint by 220 sq. ft., completely reconfigured the interior, creating a more open plan. The ceiling height of the main living space was increased from 8′ to 11′, and clerestory windows were added to the East to bring in morning light and views of the sky.
The West facade was completely opened up to the garden and the view of Mt. Tamalpais, further increasing the sense of space in the main living room. A limited palette of white oak floors and cabinets, white lacquer accents, and Calacatta d’Oro countertops are used throughout the house, to impart a sense of calm and continuity. Scandinavian and Japanese influences are evident in both the minimalist details and the choice of light woods and finishes. The furniture includes a mix of vintage Danish pieces, acquired by the owners over the years, and select custom contemporary pieces from Hughes’ showroom de Sousa Hughes Showroom in San Francisco.
Photography by Matthew Millman
- by Matt Watts