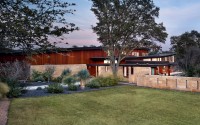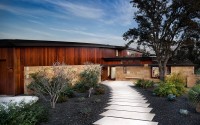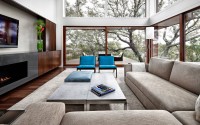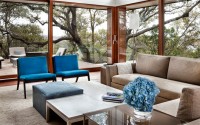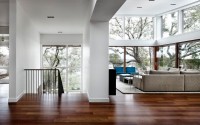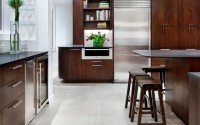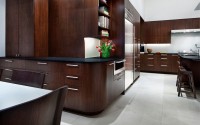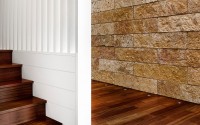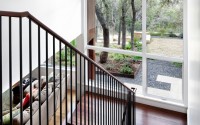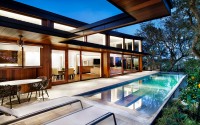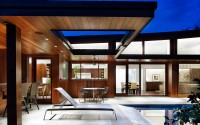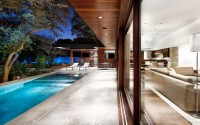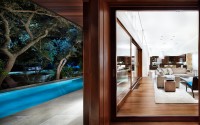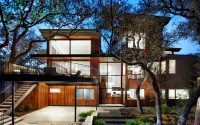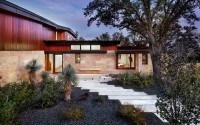Tree House by Miró Rivera Architects
Located in Austin, Texas, this contemporary wooden residence was designed by Miró Rivera Architects.












Description by Miró Rivera Architects
Comfortable and contemporary, the Tree House offers generous living space, four bedrooms, and a guest suite to its family of four while encouraging a constant appreciation of nature.
The home’s two curving rooflines—one concave, and the other convex—create a dialogue with the steeply sloping site, unfolding the house to stunning views of its natural surroundings. The convex roof shared by the living, dining, and kitchen spaces opens the interior of the house to a canopy of oak trees and a small pool. Generous windows in every room illuminate the interior space and offer views of the surrounding branches, making rooms feel as if they are floating among the treetops.
At the street front, the concave roof forms a low, unassuming façade that respects the scale of the neighborhood and provides privacy for bedrooms and studies. The roof starts low, allowing the residence to resemble a one-level building when viewed from the street, and rises up to capture the views of the oak trees and the cityscape.
The house’s entry was conceived as a wedge that connects and opens to the direct view of the trees beyond, while separating the public and private areas of the house. Native Texas limestone wraps from the outside of the house into the entry’s right wall, creating a continuity from exterior to interior.
Inside, the open kitchen and living room, both located on the house’s second story, offer an ideal area for entertaining and for informal family gatherings, and an adjoining lower-ceilinged breakfast room provides a cozy space for casual meals and for children to do their homework. The living room offers panoramic views of downtown Austin peeking through intertwining branches, while floor-to-ceiling windows and clerestory elements flood the space with natural light.
The master bedroom, located on the same floor as the living room, features a double-height ceiling and clerestory windows, creating a space that is airy and bright. The shower’s corner window maintains privacy while still allowing extensive views of the backyard and landscape. The ground floor houses the children’s bedrooms and a generous playroom, giving the family with a more secluded space for recreation and relaxation.
At the same level as the living area, the beach-edge pool provides an attractive water feature that can be constantly seen from the living room, reflecting the shadows of the trees. Residents can further experience the breathtaking landscape by sitting outside on the generous ipe-floored deck that extends from the living room, providing seating directly under the tree canopy.
Photography by Paul Finkel | Piston Design
- by Matt Watts