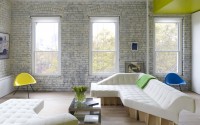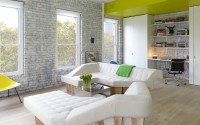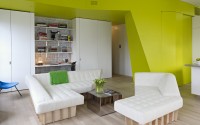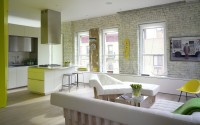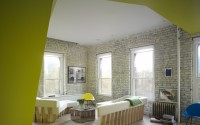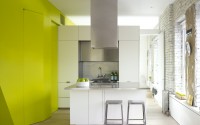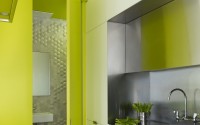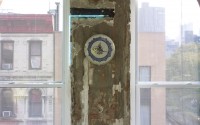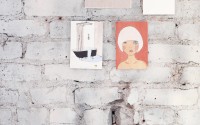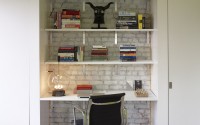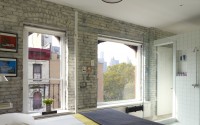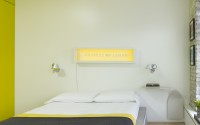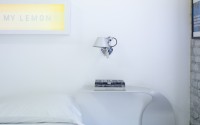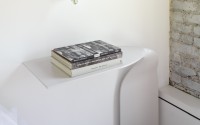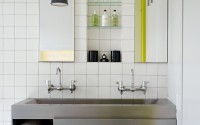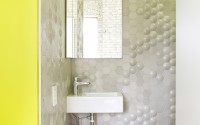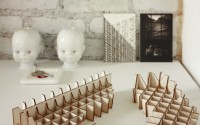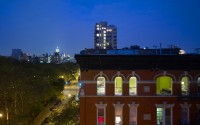Chinatown Loft by Buro Koray Duman
Buro Koray Duman completely redesigned this 750 sq ft loft apartment situated in the Chinatown neighborhood of New York City.

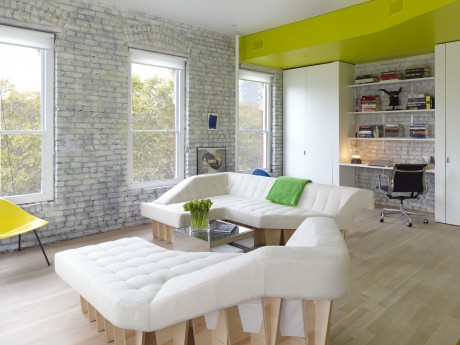
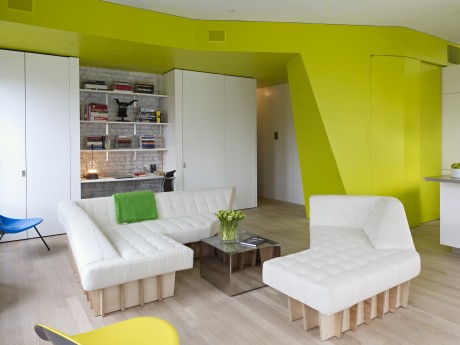
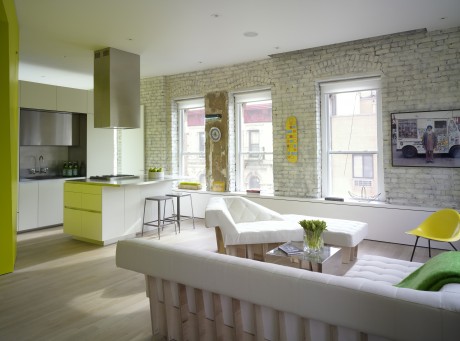
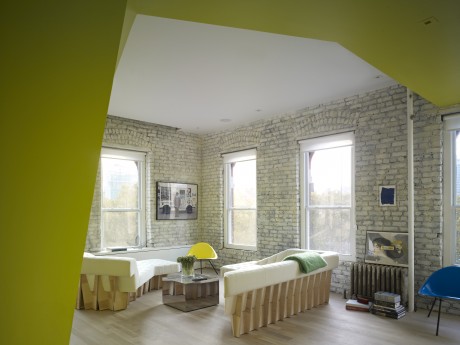
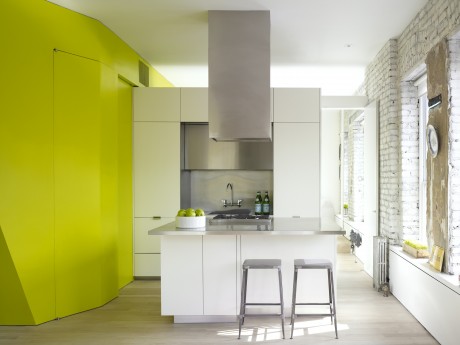
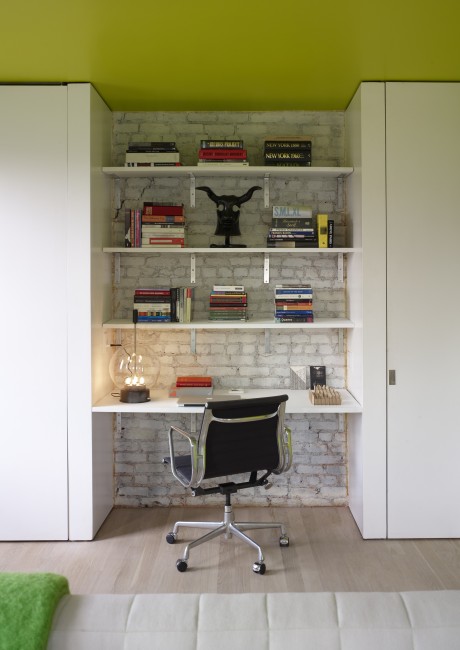
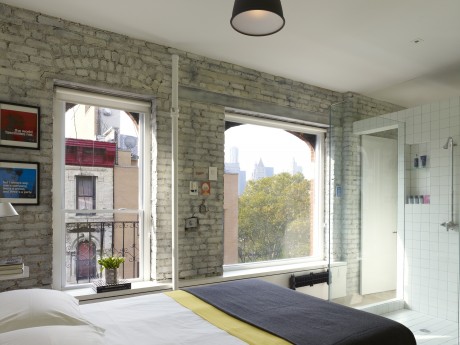
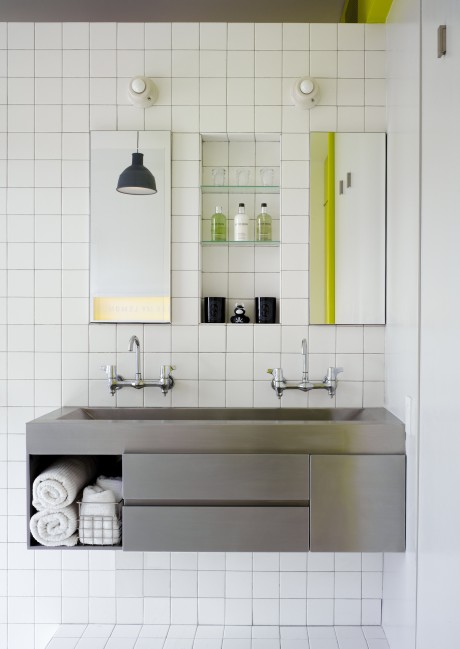
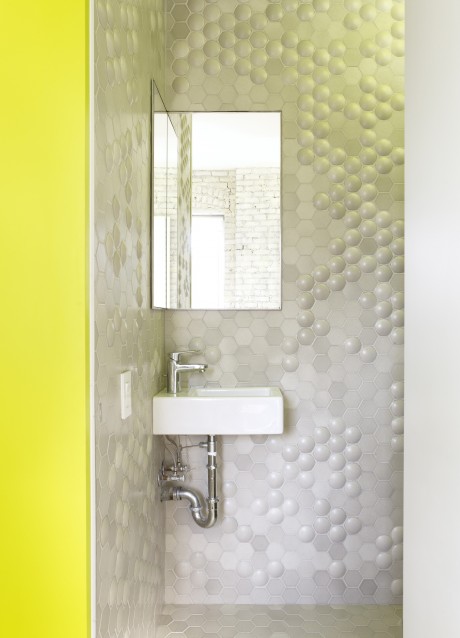
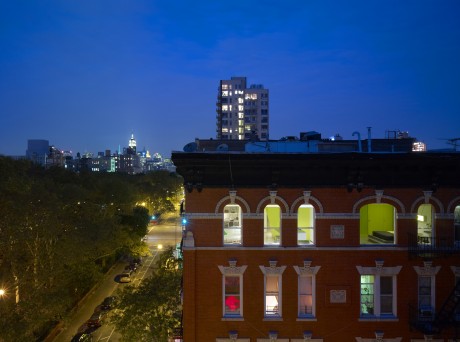
Description by Buro Koray Duman
Buro renovated 750sf square foot apartment in the Chinatown neighborhood of New York City revealing a bold, sculptural, open apartment. Once a 3 bedroom dark renovation from the 1980’s is now a one bedroom plus 1.5 bath. The apartment is on the corner of the 5th floor of a tenement building overlooking Sarah Roosevelt Park. The interior space is divided by a sculptural wave-like wall that houses the laundry, storage and the powder room. The tile in the powder room is bas-relief honey comb and the master bath is an all plate glass enclosure. Most of the walls are exposed brick that has been white-washed, and the flooring is oak. The team preserved bits of history in the apartment such as leaving traces of vintage wall paper in the kitchen area. The project won the best of the year award for residential spaces in 2011.
Photography by Peter Murdoch
- by Matt Watts