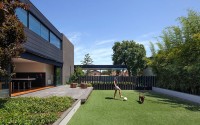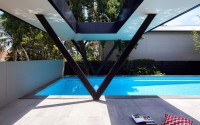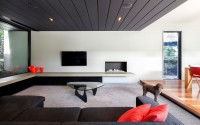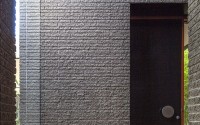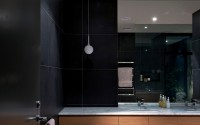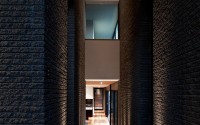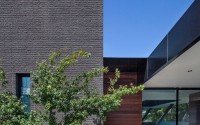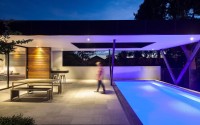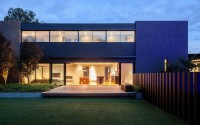Hawthorn Residence by Pleysier Perkins
This single family residence situated in Hawthorn, Australia, was designed in 2010 by Pleysier Perkins.
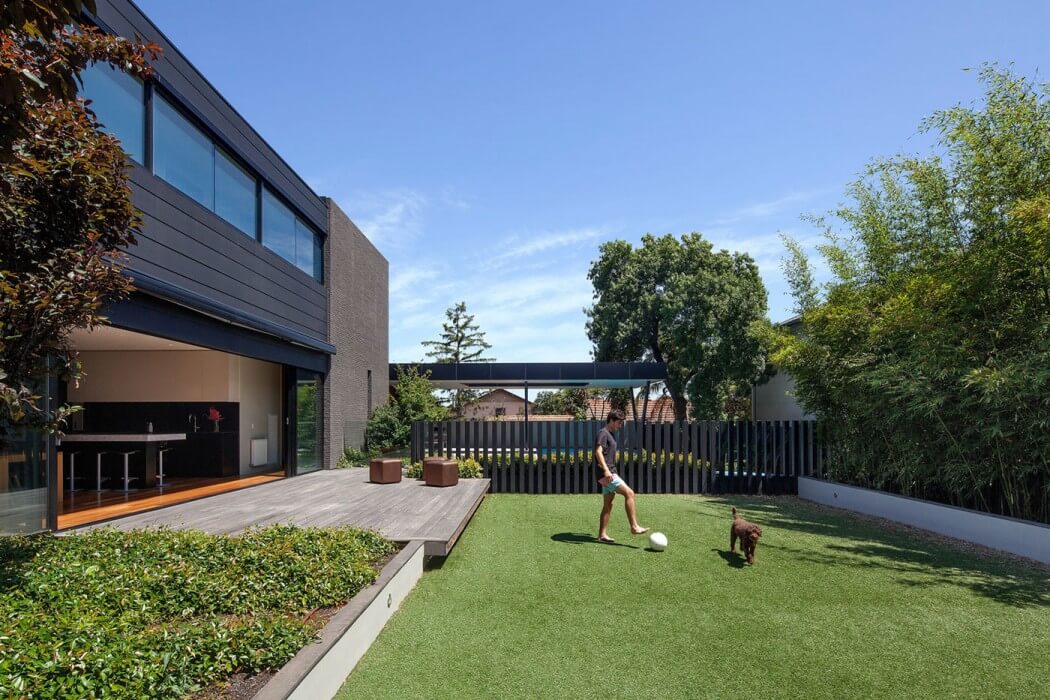








Description by Pleysier Perkins
Accommodating the slope of the site as a terraced floor plan and landscape, this 5 bedroom family home extends around a central courtyard soccer pitch and pool.
Strong horizontal canopies combine with a vertical split faced concrete core to create a home combining intimacy, volume and sheltered openness.
Photography by Hilary Bradford
- by Matt Watts